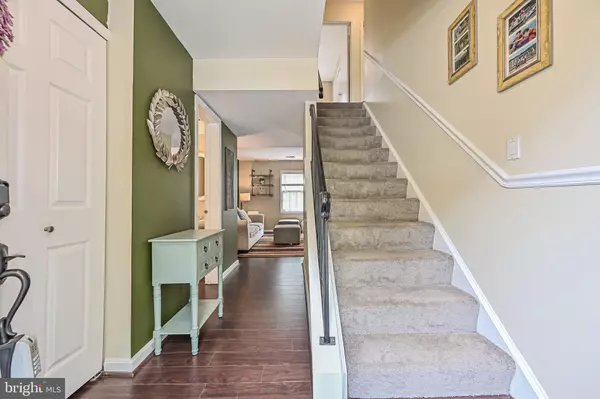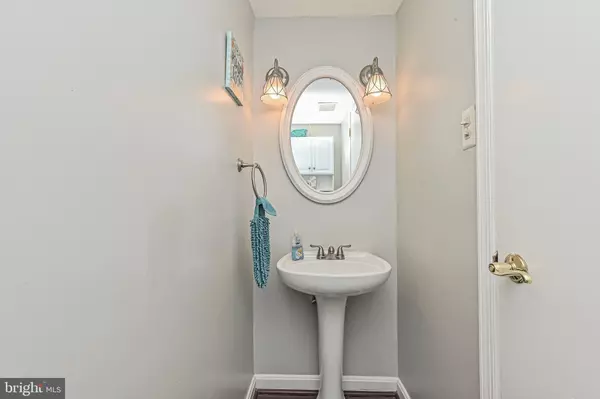$542,500
$549,999
1.4%For more information regarding the value of a property, please contact us for a free consultation.
3 Beds
4 Baths
1,832 SqFt
SOLD DATE : 08/05/2022
Key Details
Sold Price $542,500
Property Type Townhouse
Sub Type Interior Row/Townhouse
Listing Status Sold
Purchase Type For Sale
Square Footage 1,832 sqft
Price per Sqft $296
Subdivision Danbury Forest
MLS Listing ID VAFX2076732
Sold Date 08/05/22
Style Traditional
Bedrooms 3
Full Baths 2
Half Baths 2
HOA Fees $83/mo
HOA Y/N Y
Abv Grd Liv Area 1,232
Originating Board BRIGHT
Year Built 1972
Annual Tax Amount $5,604
Tax Year 2021
Lot Size 1,540 Sqft
Acres 0.04
Property Description
Welcome home to 5421 Donnelly Court in Springfield. This Danbury Forest neighborhood offers so much and within a short distance. Easily get to Lake Accotink park and enjoy the lake or the pool which is across the street. The community also offers a huge tot lot and schools nearby. The location is unbeatable with a short drive to Braddock Rd, Little River Turnpike and I-495 capital beltway. In addition, you'll find an abundance of shopping and dining. Updated from top to bottom the roof was replaced in December of 2020, HVAC 2022 and water heater 2022. Other notable upgrades include 4-year-old stainless steel appliances with a gas stove and granite countertops. The main floor has beautiful hardwood floors a cozy living room with built-in shelving, powder room, dining room and a kitchen big enough to have a table. Just off the dining room is a ground floor deck that is fenced-in for privacy. On the upper level are 3 bedrooms and 2 full bathrooms. The primary bedroom has a full bathroom and walk-in closet. The lower level is fully finished with living space, wet bar with cabinet space, a room for storage and a powder room. We can't wait for you to fall in love with this home.
Location
State VA
County Fairfax
Zoning 303
Rooms
Other Rooms Living Room, Dining Room, Primary Bedroom, Bedroom 2, Kitchen, Family Room, Bedroom 1, Utility Room
Basement Fully Finished, Interior Access
Interior
Hot Water Electric
Heating Forced Air
Cooling Central A/C
Fireplace N
Heat Source Electric
Exterior
Amenities Available Pool - Outdoor, Tot Lots/Playground
Water Access N
Accessibility None
Garage N
Building
Story 3
Foundation Slab
Sewer Public Sewer
Water Public
Architectural Style Traditional
Level or Stories 3
Additional Building Above Grade, Below Grade
New Construction N
Schools
School District Fairfax County Public Schools
Others
Senior Community No
Tax ID 0791 08 0055
Ownership Fee Simple
SqFt Source Assessor
Special Listing Condition Standard
Read Less Info
Want to know what your home might be worth? Contact us for a FREE valuation!

Our team is ready to help you sell your home for the highest possible price ASAP

Bought with Melissa Weinberg • RE/MAX Executives







