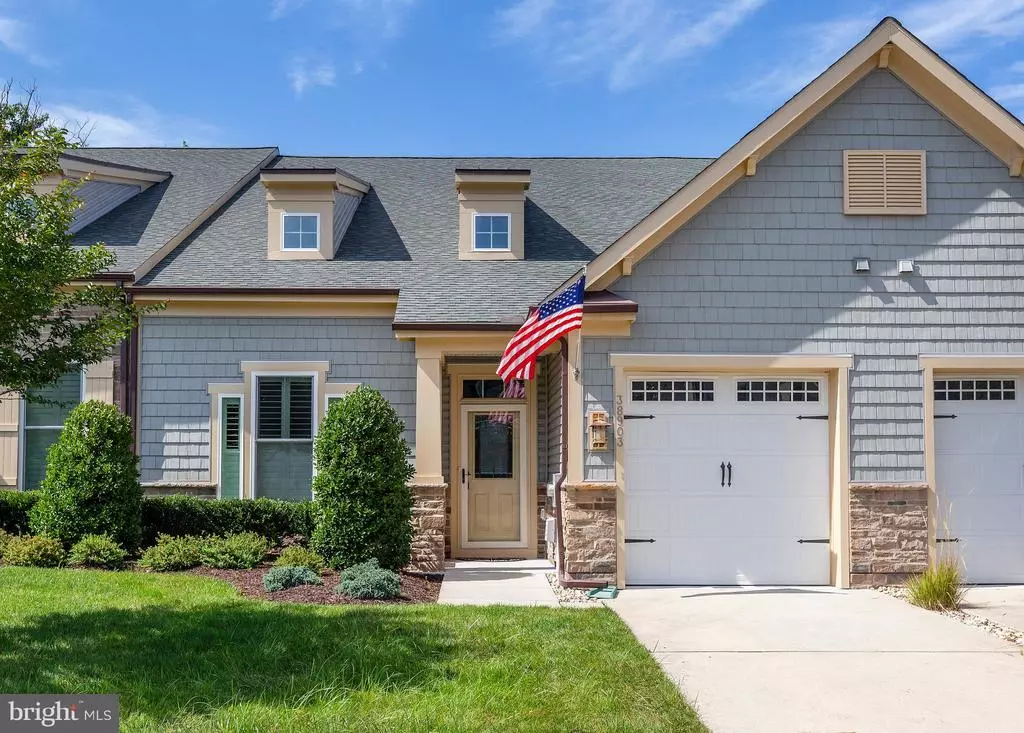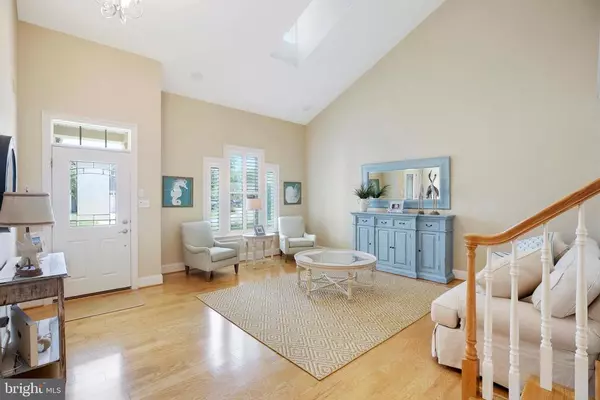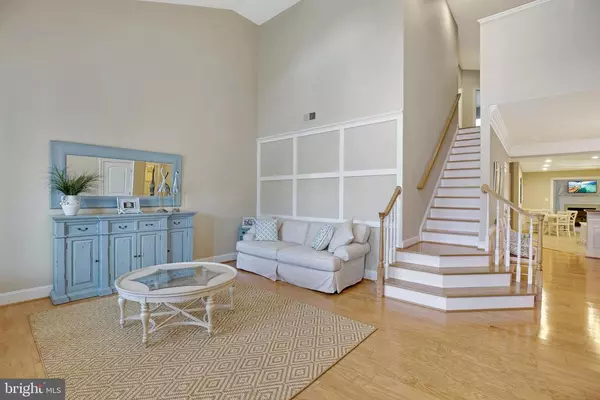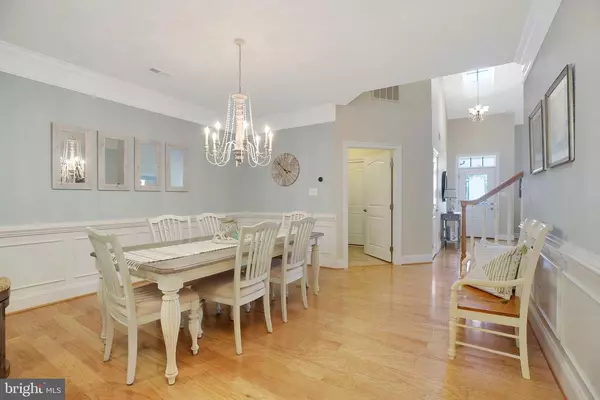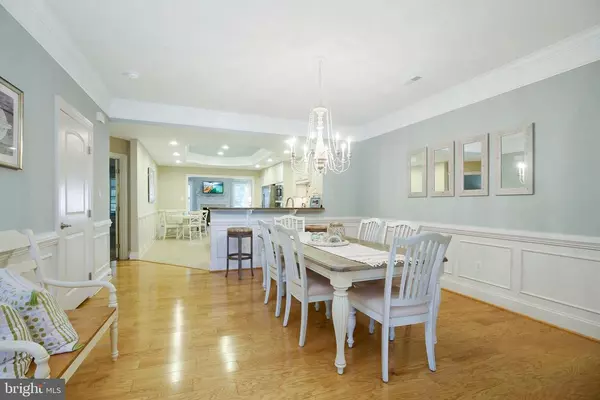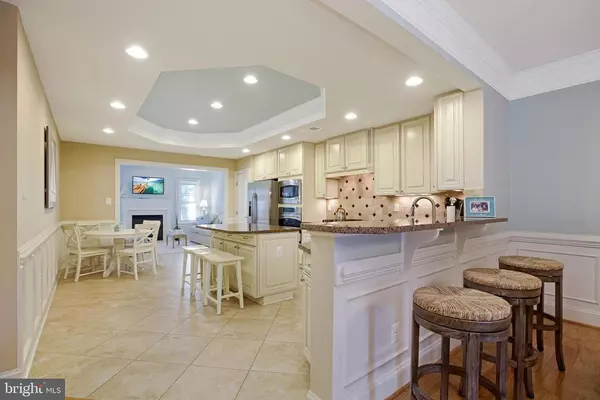$419,000
$419,000
For more information regarding the value of a property, please contact us for a free consultation.
4 Beds
3 Baths
2,800 SqFt
SOLD DATE : 11/09/2020
Key Details
Sold Price $419,000
Property Type Townhouse
Sub Type Interior Row/Townhouse
Listing Status Sold
Purchase Type For Sale
Square Footage 2,800 sqft
Price per Sqft $149
Subdivision Bay Forest Club
MLS Listing ID DESU146212
Sold Date 11/09/20
Style Coastal,Villa
Bedrooms 4
Full Baths 2
Half Baths 1
HOA Fees $391/mo
HOA Y/N Y
Abv Grd Liv Area 2,800
Originating Board BRIGHT
Year Built 2013
Annual Tax Amount $1,320
Tax Year 2019
Lot Dimensions 30.00 x 121.00
Property Description
Spectacular Severn villa, loaded with upgrades, in the award-winning community of Bay Forest. Enter to the dramatic, 2-story living room with hardwood floors and beautiful molding details. The dining room flows into the gourmet kitchen, complete with antique white cabinets, granite countertops, stainless steel appliances including a 5-burner gas cooktop and wall oven, an island with seating for 3, custom tile backsplash, and a pantry. Relax by the fireplace in the morning room on cooler nights, or sit out on the screen porch or paver patio and enjoy the serenity of the trees and protected wetlands behind the home. The master suite is located on the first floor and offers tray ceilings, a large walk-in closet with built-in shelving, double vanities in the bathroom, and a tiled, walk-in shower with 2 showerheads. The laundry room is on the first floor with a sink and cabinetry for extra storage and access to the attached garage. On the 2nd floor, you will find 3 guest bedrooms plus a large loft with a built-in bar, and a full bath. Sold fully furnished, although some furnishings may differ from the photos. This home is conveniently located between both sets of amenities, so you have your choice which one you prefer! Bay Forest offers something for everyone - 3 outdoor pools (one with water slides and a lazy river), 2 clubhouses, one with a restaurant/bar, fitness center, recreation barn, tennis, pickleball, volleyball and bocce ball courts, community pier and kayak launch, nature trails, playgrounds, community herb garden, and a shuttle to the beach.
Location
State DE
County Sussex
Area Baltimore Hundred (31001)
Zoning MR
Rooms
Main Level Bedrooms 1
Interior
Interior Features Ceiling Fan(s), Chair Railings, Crown Moldings, Dining Area, Entry Level Bedroom, Carpet, Family Room Off Kitchen, Kitchen - Eat-In, Kitchen - Gourmet, Kitchen - Island, Primary Bath(s), Pantry, Recessed Lighting, Skylight(s), Upgraded Countertops, Walk-in Closet(s), Window Treatments, Wood Floors
Hot Water Electric
Heating Forced Air
Cooling Central A/C
Flooring Hardwood, Ceramic Tile, Carpet
Fireplaces Number 1
Fireplaces Type Gas/Propane
Equipment Built-In Microwave, Cooktop, Dishwasher, Disposal, Dryer, Oven - Wall, Oven/Range - Gas, Refrigerator, Stainless Steel Appliances, Six Burner Stove, Washer, Water Heater
Furnishings Yes
Fireplace Y
Appliance Built-In Microwave, Cooktop, Dishwasher, Disposal, Dryer, Oven - Wall, Oven/Range - Gas, Refrigerator, Stainless Steel Appliances, Six Burner Stove, Washer, Water Heater
Heat Source Propane - Leased
Exterior
Exterior Feature Patio(s), Brick, Porch(es), Screened
Parking Features Garage - Front Entry, Garage Door Opener
Garage Spaces 1.0
Amenities Available Bike Trail, Club House, Fitness Center, Jog/Walk Path, Pier/Dock, Pool - Outdoor, Putting Green, Recreational Center
Water Access N
View Trees/Woods
Roof Type Architectural Shingle
Accessibility None
Porch Patio(s), Brick, Porch(es), Screened
Attached Garage 1
Total Parking Spaces 1
Garage Y
Building
Story 2
Sewer Public Sewer
Water Private/Community Water
Architectural Style Coastal, Villa
Level or Stories 2
Additional Building Above Grade, Below Grade
New Construction N
Schools
School District Indian River
Others
HOA Fee Include Common Area Maintenance,Ext Bldg Maint,Insurance,Lawn Maintenance,Management,Pier/Dock Maintenance,Pool(s),Recreation Facility,Reserve Funds,Snow Removal,Trash
Senior Community No
Tax ID 134-08.00-888.00
Ownership Fee Simple
SqFt Source Estimated
Special Listing Condition Standard
Read Less Info
Want to know what your home might be worth? Contact us for a FREE valuation!

Our team is ready to help you sell your home for the highest possible price ASAP

Bought with CHRISTINE MCCOY • Coldwell Banker Realty


