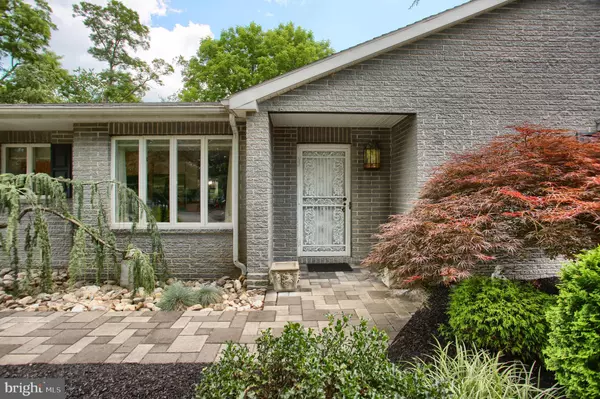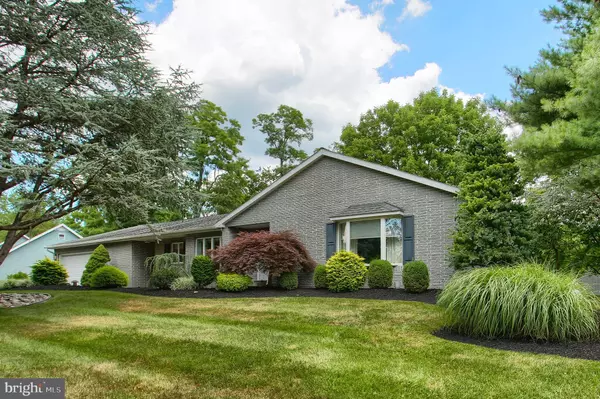$341,200
$335,000
1.9%For more information regarding the value of a property, please contact us for a free consultation.
3 Beds
3 Baths
2,952 SqFt
SOLD DATE : 09/25/2020
Key Details
Sold Price $341,200
Property Type Single Family Home
Sub Type Detached
Listing Status Sold
Purchase Type For Sale
Square Footage 2,952 sqft
Price per Sqft $115
Subdivision Forest Hills
MLS Listing ID PADA123614
Sold Date 09/25/20
Style Ranch/Rambler
Bedrooms 3
Full Baths 2
Half Baths 1
HOA Y/N N
Abv Grd Liv Area 2,952
Originating Board BRIGHT
Year Built 1988
Annual Tax Amount $6,038
Tax Year 2020
Lot Size 0.420 Acres
Acres 0.42
Property Description
A wonderful home for entertaining and relaxing indoors and out--so much so that there are two "front doors" for all the company you will want to invite! Enjoy the view of the farmhouse and treed lot across the street from the breakfast room which is open to a well equipped kitchen. Linger in the dining room that can easily accommodate an 8 foot long table. Huge does not begin to describe the living room that boasts a gas fireplace, two quiet areas and lots of room to mingle. Both the dining room and living room open to the year round sunroom where you can view the deck that overlooks the lovely landscaped yard and gazebo. The master suite is a comfortable retreat with double vanity, separate ceramic shower and a spa room with a jetted tub perfect for a soothing bubble bath! On the opposite end of the house are two bedrooms (one currently be used as an office) and a full bath. The laundry room is off the hall closest to the kitchen and the powder room is well located to the living areas of the house. Everything on one floor! A two car garage and paved driveway for more parking. Shed for all your lawn equipment. Convenient to Linglestown Rd amenities. AHS ShieldComplete one year home warranty. Home At Last!
Location
State PA
County Dauphin
Area Lower Paxton Twp (14035)
Zoning RESIDENTIAL
Rooms
Other Rooms Living Room, Dining Room, Kitchen, Basement, Breakfast Room, Sun/Florida Room, Laundry
Basement Partial
Main Level Bedrooms 3
Interior
Hot Water Natural Gas
Heating Forced Air
Cooling Central A/C
Fireplaces Type Gas/Propane
Fireplace Y
Heat Source Natural Gas
Laundry Main Floor
Exterior
Parking Features Garage - Front Entry, Garage Door Opener
Garage Spaces 2.0
Water Access N
Accessibility None
Attached Garage 2
Total Parking Spaces 2
Garage Y
Building
Story 1
Sewer Public Sewer
Water Public
Architectural Style Ranch/Rambler
Level or Stories 1
Additional Building Above Grade
New Construction N
Schools
Elementary Schools North Side
Middle Schools Linglestown
High Schools Central Dauphin
School District Central Dauphin
Others
Senior Community No
Tax ID 35-079-022-000-0000
Ownership Fee Simple
SqFt Source Estimated
Special Listing Condition Standard
Read Less Info
Want to know what your home might be worth? Contact us for a FREE valuation!

Our team is ready to help you sell your home for the highest possible price ASAP

Bought with KEN HUEBSCH • Berkshire Hathaway HomeServices Homesale Realty







