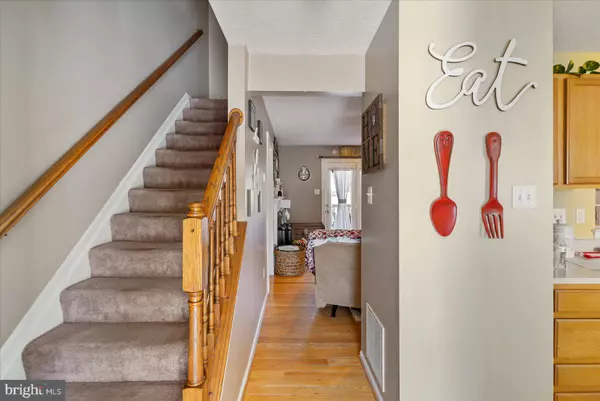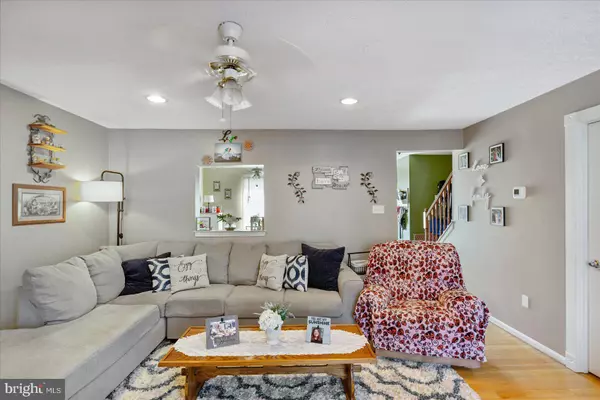$300,000
$287,000
4.5%For more information regarding the value of a property, please contact us for a free consultation.
4 Beds
3 Baths
1,440 SqFt
SOLD DATE : 04/26/2022
Key Details
Sold Price $300,000
Property Type Condo
Sub Type Condo/Co-op
Listing Status Sold
Purchase Type For Sale
Square Footage 1,440 sqft
Price per Sqft $208
Subdivision Kings Ransom
MLS Listing ID MDAA2027488
Sold Date 04/26/22
Style Colonial
Bedrooms 4
Full Baths 2
Half Baths 1
Condo Fees $163/mo
HOA Y/N N
Abv Grd Liv Area 1,160
Originating Board BRIGHT
Year Built 1992
Annual Tax Amount $2,746
Tax Year 2021
Property Description
This Unicorn Listing is a homey and inviting gem that makes you feel instantly comfortable as soon as you walk inside! This three bedroom, two-and-a-half bath property offers a number of unique details and features. The flow of the main level with its spacious kitchen, comfortable living room, and breezy back deck offers a feeling of connectivity no matter which room you are in, and the kitchen specifically contains plenty of storage and space to move around it for your biggest cooking and baking projects. Whoever is making a meal there can look in and chat with anyone in the living room relaxing by the wood-burning fireplace!
The master bedroom features plenty of natural light with a walk-in closet and a Jack and Jill-style bathroom with a tub and shower. The two smaller bedrooms can serve as anything from office space to a home gym to guest bedrooms and beyond. All three bedrooms feature ceiling fans, making it easy to keep the rooms comfortable year-round.
Additional bathrooms include a half-bathroom on the main level and a full bathroom in the basement with a walk-in shower. The laundry area is also in the basement, and the washer and dryer have been updated in the past two years.
The front yard features cherry blossom trees that usher in spring with their gorgeous blooms, while the backyard features the back deck and opens up to a wider space.
The quiet and convenient neighborhood provides convenient access to local shops and a community park a short distance from the backyard. With sidewalk-lined streets throughout, the community is highly walkable . About 7 miles from the Baltimore-Washington Parkway, this home also is close to the Odenton MARC station for train commutes between Baltimore and Washington, DC.
Make this charmer of a home yours, and you’ll feel at home right away! Seller is selling home as-is and list of recent updates are available online.
Location
State MD
County Anne Arundel
Zoning NA
Rooms
Other Rooms Dining Room, Primary Bedroom, Bedroom 2, Bedroom 3, Bedroom 4, Kitchen
Basement Connecting Stairway, Improved
Interior
Interior Features Kitchen - Table Space, Floor Plan - Traditional
Hot Water Electric
Heating Heat Pump(s)
Cooling Central A/C
Flooring Carpet, Hardwood
Fireplaces Number 1
Equipment Disposal, Oven/Range - Electric, Range Hood, Refrigerator, Dishwasher, Washer, Dryer, Built-In Microwave
Fireplace Y
Appliance Disposal, Oven/Range - Electric, Range Hood, Refrigerator, Dishwasher, Washer, Dryer, Built-In Microwave
Heat Source Electric
Exterior
Exterior Feature Deck(s)
Parking On Site 2
Utilities Available Cable TV Available
Amenities Available Tot Lots/Playground
Water Access N
Accessibility None
Porch Deck(s)
Garage N
Building
Story 3
Foundation Concrete Perimeter
Sewer Public Sewer
Water Public
Architectural Style Colonial
Level or Stories 3
Additional Building Above Grade, Below Grade
New Construction N
Schools
School District Anne Arundel County Public Schools
Others
Pets Allowed N
HOA Fee Include Management,Insurance,Snow Removal,Trash
Senior Community No
Tax ID 020442890078608
Ownership Condominium
Acceptable Financing FHA, VA, Cash, Conventional
Listing Terms FHA, VA, Cash, Conventional
Financing FHA,VA,Cash,Conventional
Special Listing Condition Standard
Read Less Info
Want to know what your home might be worth? Contact us for a FREE valuation!

Our team is ready to help you sell your home for the highest possible price ASAP

Bought with Jill K Joseph • Redfin Corp







