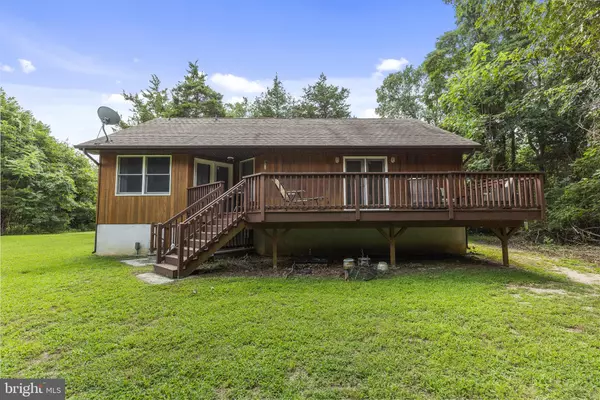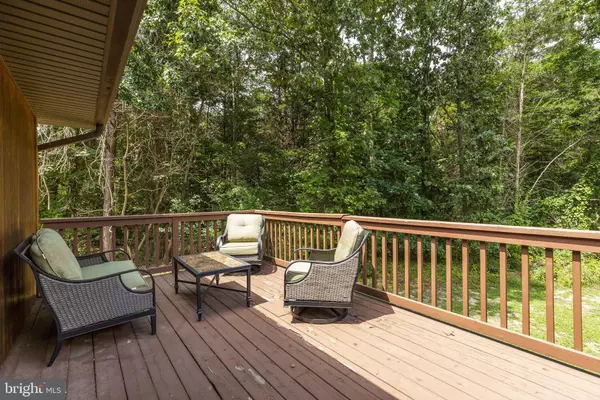$300,000
$299,000
0.3%For more information regarding the value of a property, please contact us for a free consultation.
3 Beds
2 Baths
1,497 SqFt
SOLD DATE : 10/16/2020
Key Details
Sold Price $300,000
Property Type Single Family Home
Sub Type Detached
Listing Status Sold
Purchase Type For Sale
Square Footage 1,497 sqft
Price per Sqft $200
Subdivision None Available
MLS Listing ID NJGL263082
Sold Date 10/16/20
Style Raised Ranch/Rambler
Bedrooms 3
Full Baths 2
HOA Y/N N
Abv Grd Liv Area 1,497
Originating Board BRIGHT
Year Built 2000
Annual Tax Amount $7,059
Tax Year 2019
Lot Size 1.230 Acres
Acres 1.23
Lot Dimensions 0.00 x 0.00
Property Description
Come check out this custom built raised ranch home tucked away on a private wooded lot. You will be so surprised when you drive down the long driveway and it opens to this beautiful all cedar siding home. You feel like you are somewhere other than the middle of Mantua. But yet you are, and close to all shopping and major highways. As you enter this home you will find that this is not your cookie cutter home. It has been well thought out when it was built. There is an open floor plan, nice size kitchen that overlooks the open floor plan with vaulted ceilings that make this space just feel so open and airy. You will also find 3 generous size bedrooms, along with 2 full size baths. There is a soaking tub as well in the master bedroom. And if all that is not enough to entice you there is a full basement with extra cinder block for added height, that is just waiting to be finished to add even more space to this home. You can even walk out from the basement to the backyard. So you can definitely grow into this home. Off the back of the home you will find a large deck that you can access from the great room or master bedroom where you can enjoy the private wooded lot. Come out for your very own personal tour before this one is gone!
Location
State NJ
County Gloucester
Area Mantua Twp (20810)
Zoning RESIDENTIAL
Rooms
Basement Full
Main Level Bedrooms 3
Interior
Hot Water Natural Gas
Heating Forced Air
Cooling Central A/C
Flooring Carpet
Heat Source Natural Gas
Exterior
Water Access N
Roof Type Shingle
Accessibility None
Garage N
Building
Story 1
Sewer On Site Septic
Water Public
Architectural Style Raised Ranch/Rambler
Level or Stories 1
Additional Building Above Grade, Below Grade
New Construction N
Schools
Middle Schools Clearview Regional M.S.
High Schools Clearview Regional H.S.
School District Clearview Regional Schools
Others
Pets Allowed N
Senior Community No
Tax ID 10-00135-00002
Ownership Fee Simple
SqFt Source Assessor
Acceptable Financing Conventional, FHA, VA
Listing Terms Conventional, FHA, VA
Financing Conventional,FHA,VA
Special Listing Condition Standard
Read Less Info
Want to know what your home might be worth? Contact us for a FREE valuation!

Our team is ready to help you sell your home for the highest possible price ASAP

Bought with JOHN URSO • Century 21 Rauh & Johns







