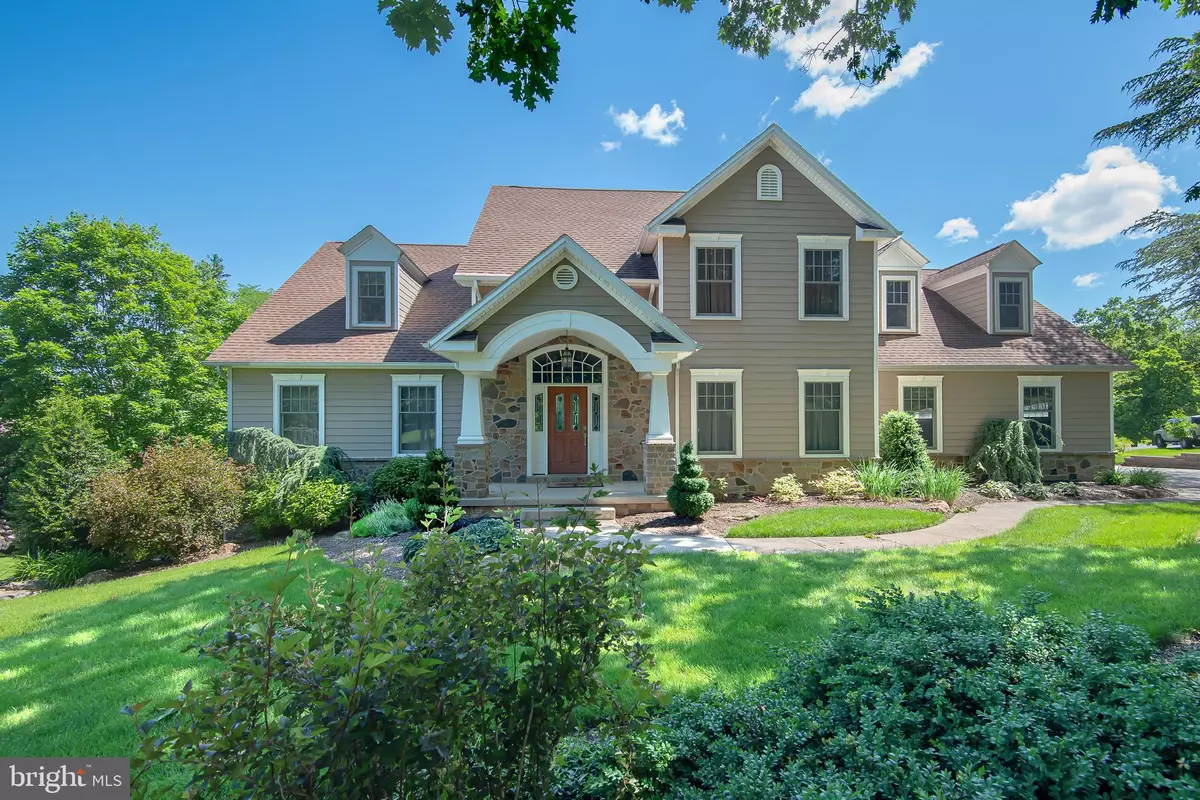$625,000
$639,900
2.3%For more information regarding the value of a property, please contact us for a free consultation.
5 Beds
6 Baths
6,294 SqFt
SOLD DATE : 08/17/2020
Key Details
Sold Price $625,000
Property Type Single Family Home
Sub Type Detached
Listing Status Sold
Purchase Type For Sale
Square Footage 6,294 sqft
Price per Sqft $99
Subdivision Wyndham Hills
MLS Listing ID PAYK138280
Sold Date 08/17/20
Style Contemporary
Bedrooms 5
Full Baths 4
Half Baths 2
HOA Y/N N
Abv Grd Liv Area 4,794
Originating Board BRIGHT
Year Built 2007
Annual Tax Amount $19,752
Tax Year 2020
Lot Size 0.416 Acres
Acres 0.42
Property Description
If you are looking for a spectacular, one of a kind luxury home with high end finishes, an open floor plan and plenty of space to spread out, then this custom Wyndham Hill property is for you! Guests will immediately be impressed upon entering this elegant, 2 story foyer with fine architectural details, arched doorways, gorgeous hardwoods and moldings and a fantastic flow. Any chef will love the updated gourmet kitchen with double ovens, 6 burner gas cooktop, island with wet bar, separate breakfast and coffee bars, wine refrigerator, Jenn-Air stainless steel appliances and Brazilian granite. The kitchen opens to the soaring ceilings of the great room with a two story stone fireplace, light-filled sun room and formal dining room. The first floor owners' suite has amazing views of the backyard oasis along with ensuite bath and soaking tub, walk-in shower and professionally built, custom closet space. Head up the back staircase to the 18X13 office above the 3 car garage. You'll also find 3 additional spacious bedrooms, one with ensuite bath and another full guest bath, sitting area with built-ins and skylight - perfect for curling up with your favorite book. The expansive walkout lower level is for the most distinguished buyers - your in-laws or guests will never want to leave! You'll find a kitchenette, chic tile-surround gas fireplace, generous bedroom with tray ceiling, recessed lights and a stunning luxury spa bath with heated towel rack. A wine storage room, craft room, storage areas, washer and dryer hook-ups, and an additional half bath complete the lower level. Don't miss the beautiful, professionally landscaped yard with exterior lighting, hardscapes to include a stone walkway, patio with awning, retaining walls and relaxing pond with waterfall. Gardeners and nature lovers alike will enjoy the colorful gardens that bloom in every season in a park-like setting. This truly is an exceptional home created for living and entertaining with a desirable location minutes to I-83, the local country club, restaurants, York Wellspan Hospital and the sought after school district of York Suburban. Be sure to check out the interactive floor plan and video tour.
Location
State PA
County York
Area Spring Garden Twp (15248)
Zoning RESIDENTIAL
Rooms
Other Rooms Living Room, Dining Room, Primary Bedroom, Bedroom 2, Bedroom 3, Bedroom 4, Bedroom 5, Kitchen, Den, Sun/Florida Room, Great Room, Laundry, Office, Storage Room, Bathroom 1, Bathroom 2, Bonus Room, Hobby Room, Primary Bathroom, Full Bath, Half Bath
Basement Full, Connecting Stairway, Fully Finished, Rear Entrance, Walkout Level, Windows, Improved, Sump Pump
Main Level Bedrooms 1
Interior
Interior Features Attic, Breakfast Area, Built-Ins, Ceiling Fan(s), Central Vacuum, Chair Railings, Crown Moldings, Dining Area, Double/Dual Staircase, Family Room Off Kitchen, Entry Level Bedroom, Formal/Separate Dining Room, Kitchen - Eat-In, Kitchen - Gourmet, Kitchen - Island, Kitchen - Table Space, Primary Bath(s), Recessed Lighting, Skylight(s), Soaking Tub, Upgraded Countertops, Walk-in Closet(s), Window Treatments, Wine Storage, Wood Floors, Carpet, Tub Shower
Hot Water Natural Gas
Heating Zoned, Forced Air
Cooling Central A/C
Flooring Hardwood, Partially Carpeted, Ceramic Tile
Fireplaces Number 2
Fireplaces Type Gas/Propane
Equipment Built-In Microwave, Central Vacuum, Dishwasher, Disposal, Dryer - Front Loading, Exhaust Fan, Icemaker, Oven/Range - Gas, Refrigerator, Washer - Front Loading, Water Heater, Oven - Double
Fireplace Y
Window Features Double Pane,Skylights
Appliance Built-In Microwave, Central Vacuum, Dishwasher, Disposal, Dryer - Front Loading, Exhaust Fan, Icemaker, Oven/Range - Gas, Refrigerator, Washer - Front Loading, Water Heater, Oven - Double
Heat Source Natural Gas
Laundry Main Floor, Lower Floor
Exterior
Exterior Feature Deck(s), Patio(s)
Parking Features Garage - Side Entry
Garage Spaces 3.0
Water Access N
Accessibility None
Porch Deck(s), Patio(s)
Attached Garage 3
Total Parking Spaces 3
Garage Y
Building
Lot Description Additional Lot(s), Landscaping, Level, Pond, Rear Yard, SideYard(s)
Story 3
Sewer Public Sewer
Water Public
Architectural Style Contemporary
Level or Stories 3
Additional Building Above Grade, Below Grade
Structure Type 9'+ Ceilings,Cathedral Ceilings
New Construction N
Schools
School District York Suburban
Others
Senior Community No
Tax ID 48-000-32-0097-B0-00000
Ownership Fee Simple
SqFt Source Assessor
Security Features Smoke Detector,Security System
Acceptable Financing Cash, Conventional
Listing Terms Cash, Conventional
Financing Cash,Conventional
Special Listing Condition Standard
Read Less Info
Want to know what your home might be worth? Contact us for a FREE valuation!

Our team is ready to help you sell your home for the highest possible price ASAP

Bought with Cynthia K Yanushonis • Berkshire Hathaway HomeServices Homesale Realty







