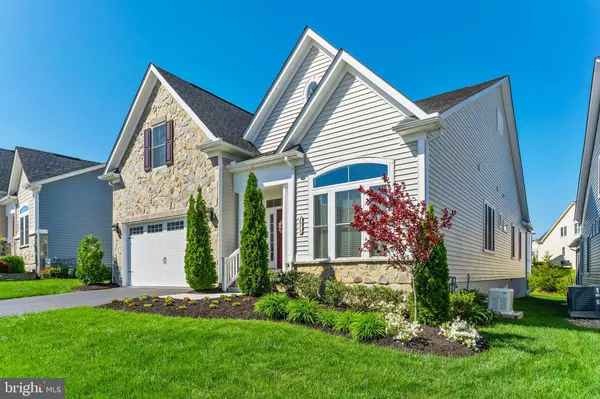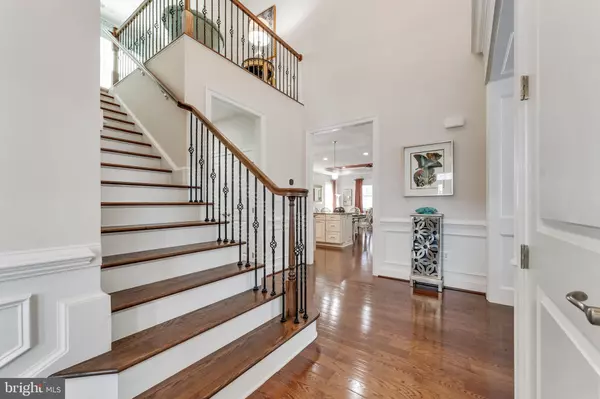$875,000
$899,999
2.8%For more information regarding the value of a property, please contact us for a free consultation.
4 Beds
5 Baths
3,942 SqFt
SOLD DATE : 08/30/2022
Key Details
Sold Price $875,000
Property Type Single Family Home
Sub Type Detached
Listing Status Sold
Purchase Type For Sale
Square Footage 3,942 sqft
Price per Sqft $221
Subdivision Two Rivers
MLS Listing ID MDAA2033222
Sold Date 08/30/22
Style Craftsman
Bedrooms 4
Full Baths 5
HOA Fees $245/mo
HOA Y/N Y
Abv Grd Liv Area 3,022
Originating Board BRIGHT
Year Built 2017
Annual Tax Amount $7,676
Tax Year 2022
Lot Size 6,832 Sqft
Acres 0.16
Property Description
SELLER OFFERING $10,000 CLOSING ASSISTANCE WITH A FULL PRICE OFFER!
ACTIVE RESORT LIFESTYLE LIVING AT ITS BEST!!! (Outdoor & indoor pools, tennis courts, pickle ball, fitness center, gourmet cooking classes and more in 55+ Bluffs at Two Rivers)!! YOUR LUXURIOUS FIRST FLOOR OWNER SUITE awaits you in this 4 bedroom, 5 full bathroom home, 2-Car Garage, enclosed DECK PAID IN FULL FRONT FOOT FEE home with numerous upgrades throughout! MAIN LEVEL: Glistening hardwood floors! The open GOURMET KITCHEN boasts with custom cabinets & under-lighting, beautiful granite counters and island for seating, island pendants, stainless steel appliances (New Bosch Dishwasher), gas cooktop, and backsplash. Enjoy entertaining in the open DINING AREA off the kitchen which flows into the GREAT ROOM that features a tray ceiling, GAS FIREPLACE with CUSTOM BOOKSHELVES and custom drapes. Retreat to your OWNERS SUITE featuring a tray ceiling with a gorgeous chandelier/fan, spacious sitting room, HUGE WALK-IN CLOSET, and custom window treatments. YOUR LUXURIOUS ENSUITE features two separate granite VANITIES, tray ceiling with chandelier, and shower with dual shower heads. The second bedroom can be used as an office and there is a FULL BATHROOM off the hallway. Enjoy family dinners in your FORMAL DINING ROOM which boasts with shadowboxing, a chandelier, and sconces. Relax or entertain on your custom enclosed SCREEN DECK or sunbath on the OPEN section of the Deck. Ceiling Fans throughout, Sconces and so much more!
UPPER LEVEL: The Wrought Iron staircase leads up to the open LOFT. Your guests or ROOMMATES can retreat to one of the TWO SUITES. Both Suites feature large closets and bathrooms.
Lower Level: The RECREATION ROOM is perfect for entertaining family or friends. The beautiful GRANITE WET BAR has a refrigerator, dishwasher, plenty of seating space, pendants, and cabinets. There is a full BATHROOM. If you need more rooms, there are 3 unfinished sections, and one would be perfect for your theater room. This is a walk-up basement with access to the backyard.
Measurements and sq. ft. are estimated.
Feel safe knowing that there are smoke and carbon monoxide detectors, a security system, FULL HOUSE GENERAC GENERATOR and lawn IRRIGATION SYSTEM.
FENCES ARE ALLOWED BUT REQUIRE HOA APPROVAL!
Enjoy knowing that the HOA Fee includes: YOUR LAWN CARE, outdoor pool, tennis courts, pickleball courts, Clubhouse with an indoor pool, fitness center, exercise room, banquet roomoutdoor firepit. Dog park, vegetable garden and soooo much more.
The multi-generational Two Rivers Community is in a class of its own!!!!
Location
State MD
County Anne Arundel
Zoning R2
Rooms
Other Rooms Dining Room, Sitting Room, Bedroom 2, Bedroom 3, Bedroom 4, Kitchen, Breakfast Room, Bedroom 1, Great Room, Laundry, Loft, Other, Recreation Room, Bathroom 1, Bathroom 2
Basement Full, Partially Finished, Rear Entrance, Walkout Stairs, Space For Rooms, Heated, Interior Access
Main Level Bedrooms 2
Interior
Interior Features Attic, Bar, Breakfast Area, Built-Ins, Carpet, Ceiling Fan(s), Chair Railings, Dining Area, Entry Level Bedroom, Floor Plan - Open, Family Room Off Kitchen, Formal/Separate Dining Room, Kitchen - Gourmet, Kitchen - Island, Pantry, Primary Bath(s), Recessed Lighting, Stall Shower, Upgraded Countertops, Walk-in Closet(s), Wet/Dry Bar, Window Treatments, Wood Floors
Hot Water Natural Gas
Heating Central
Cooling Central A/C
Fireplaces Number 1
Fireplaces Type Gas/Propane
Equipment Built-In Microwave, Cooktop, Dishwasher, Disposal, Dryer, Exhaust Fan, Icemaker, Oven - Wall, Oven - Single, Stainless Steel Appliances, Washer
Fireplace Y
Window Features Screens
Appliance Built-In Microwave, Cooktop, Dishwasher, Disposal, Dryer, Exhaust Fan, Icemaker, Oven - Wall, Oven - Single, Stainless Steel Appliances, Washer
Heat Source Natural Gas
Laundry Main Floor
Exterior
Exterior Feature Deck(s), Enclosed, Roof, Screened
Parking Features Garage - Front Entry, Inside Access, Other
Garage Spaces 4.0
Utilities Available Natural Gas Available, Electric Available, Water Available
Amenities Available Bar/Lounge, Bike Trail, Club House, Common Grounds, Dining Rooms, Dog Park, Exercise Room, Fitness Center, Game Room, Jog/Walk Path, Lake, Library, Meeting Room, Party Room, Pool - Indoor, Pool - Outdoor, Tennis Courts, Other
Water Access N
Accessibility Level Entry - Main
Porch Deck(s), Enclosed, Roof, Screened
Attached Garage 2
Total Parking Spaces 4
Garage Y
Building
Story 3
Foundation Concrete Perimeter
Sewer Public Sewer
Water Public
Architectural Style Craftsman
Level or Stories 3
Additional Building Above Grade, Below Grade
New Construction N
Schools
School District Anne Arundel County Public Schools
Others
HOA Fee Include Common Area Maintenance,Pool(s)
Senior Community Yes
Age Restriction 55
Tax ID 020411090238421
Ownership Fee Simple
SqFt Source Assessor
Security Features Carbon Monoxide Detector(s),Security System,Smoke Detector
Acceptable Financing Cash, Conventional, VA
Listing Terms Cash, Conventional, VA
Financing Cash,Conventional,VA
Special Listing Condition Standard
Read Less Info
Want to know what your home might be worth? Contact us for a FREE valuation!

Our team is ready to help you sell your home for the highest possible price ASAP

Bought with Laurie Emmanuelle Jackson • Keller Williams Capital Properties







