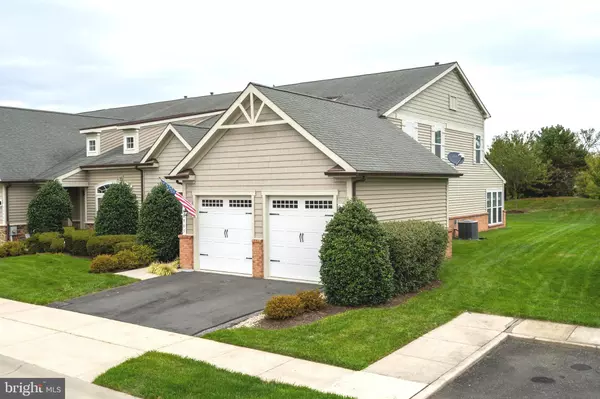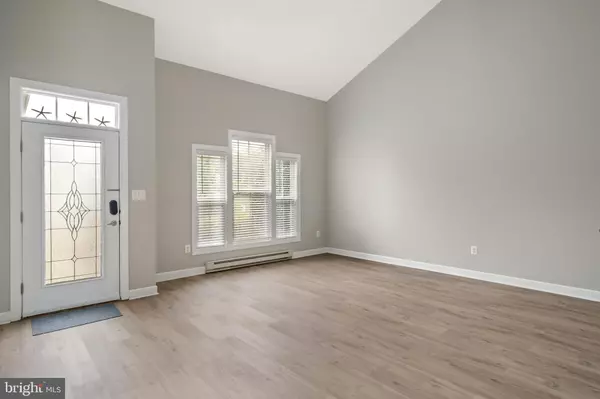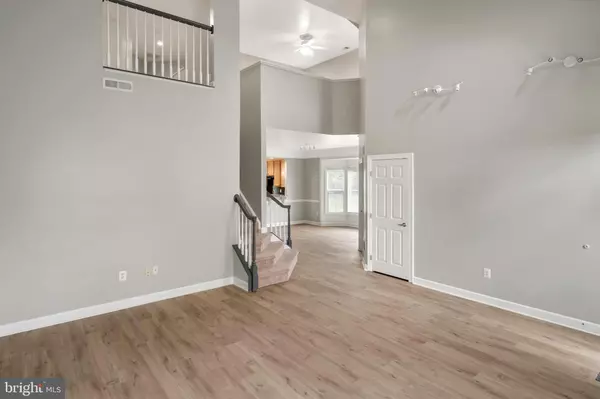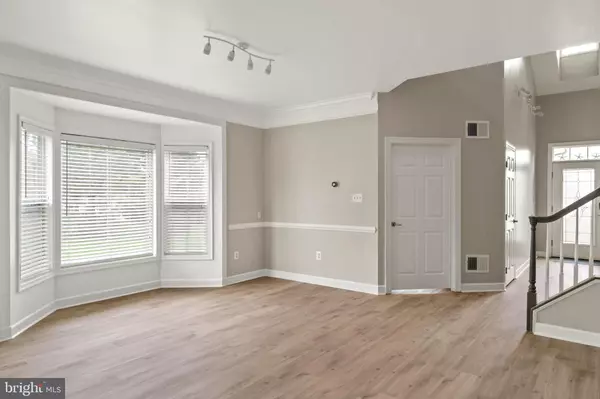$429,900
$429,900
For more information regarding the value of a property, please contact us for a free consultation.
3 Beds
3 Baths
2,528 SqFt
SOLD DATE : 02/19/2021
Key Details
Sold Price $429,900
Property Type Condo
Sub Type Condo/Co-op
Listing Status Sold
Purchase Type For Sale
Square Footage 2,528 sqft
Price per Sqft $170
Subdivision Bay Forest Club
MLS Listing ID DESU168684
Sold Date 02/19/21
Style Traditional
Bedrooms 3
Full Baths 2
Half Baths 1
Condo Fees $233/mo
HOA Fees $274/mo
HOA Y/N Y
Abv Grd Liv Area 2,528
Originating Board BRIGHT
Year Built 2008
Annual Tax Amount $1,087
Tax Year 2020
Lot Dimensions 0.00 x 0.00
Property Description
Bay Forest Villa Model with most Natural light!! Beautiful Large END unit with tons of light and backs to open space and pond with 2 car garage. Updates include New waterproof wide plank laminate in LR, DR, Kitchen, Family Room. Freshly painted throughout. Updated lighting and tankless water heater. Main level has vaulted ceilings in living room, beautiful bay window and moldings in Dining Room, Large kitchen with granite counters. Family room or sunroom off kitchen with windows everywhere and spacious MAIN LEVEL master bedroom with large master bath. 2nd level has 2 large LOFT areas that can be a study or family rooms in addition to 2 large bedrooms with view of pond. Pull down attic on 2nd floor. Must see! Bay Forest Club is an award winning community with fabulous amenities and activities. This section of Bay Forest Villas has the Homeowners insurance included in the Fee. The other villas pay that out of pocket. This is the only differences in the what is included in the fees. Natural Gas will be coming to Bay Forest soon!
Location
State DE
County Sussex
Area Baltimore Hundred (31001)
Zoning RC
Rooms
Other Rooms Living Room, Dining Room, Primary Bedroom, Sitting Room, Bedroom 2, Bedroom 3, Kitchen, Breakfast Room, Sun/Florida Room, Loft, Bathroom 2, Primary Bathroom, Half Bath
Main Level Bedrooms 1
Interior
Interior Features Carpet, Ceiling Fan(s), Crown Moldings, Entry Level Bedroom, Family Room Off Kitchen, Floor Plan - Open, Formal/Separate Dining Room, Kitchen - Gourmet, Kitchen - Island, Kitchen - Table Space, Recessed Lighting, Sprinkler System, Tub Shower, Upgraded Countertops, Walk-in Closet(s), Other
Hot Water Tankless
Heating Forced Air
Cooling Central A/C, Ceiling Fan(s)
Flooring Carpet, Ceramic Tile, Other
Equipment Cooktop, Dishwasher, Disposal, Dryer, Exhaust Fan, Oven - Double, Oven - Self Cleaning, Refrigerator, Washer, Water Heater - Tankless
Fireplace N
Window Features Bay/Bow,Double Pane,Screens
Appliance Cooktop, Dishwasher, Disposal, Dryer, Exhaust Fan, Oven - Double, Oven - Self Cleaning, Refrigerator, Washer, Water Heater - Tankless
Heat Source Propane - Owned
Laundry Main Floor
Exterior
Parking Features Garage - Front Entry, Inside Access
Garage Spaces 4.0
Utilities Available Cable TV, Propane
Amenities Available Bar/Lounge, Basketball Courts, Bike Trail, Club House, Common Grounds, Community Center, Exercise Room, Fitness Center, Game Room, Jog/Walk Path, Party Room, Pier/Dock, Pool - Outdoor, Swimming Pool, Tennis Courts, Recreational Center, Putting Green, Tot Lots/Playground, Volleyball Courts, Water/Lake Privileges
Water Access N
View Pond, Scenic Vista, Trees/Woods
Roof Type Asphalt
Accessibility Level Entry - Main
Attached Garage 2
Total Parking Spaces 4
Garage Y
Building
Lot Description Backs - Open Common Area, Backs to Trees, Front Yard, Landscaping, Pond, Rear Yard
Story 2
Sewer Public Sewer
Water Public
Architectural Style Traditional
Level or Stories 2
Additional Building Above Grade, Below Grade
Structure Type 9'+ Ceilings,Cathedral Ceilings,Dry Wall,High,Tray Ceilings,Vaulted Ceilings
New Construction N
Schools
School District Indian River
Others
HOA Fee Include Ext Bldg Maint,Common Area Maintenance,Health Club,Insurance,Lawn Maintenance,Management,Pier/Dock Maintenance,Recreation Facility,Pool(s),Reserve Funds,Road Maintenance,Snow Removal,Trash
Senior Community No
Tax ID 134-08.00-832.00-106D
Ownership Condominium
Special Listing Condition Standard
Read Less Info
Want to know what your home might be worth? Contact us for a FREE valuation!

Our team is ready to help you sell your home for the highest possible price ASAP

Bought with John Cusato Sr. • Keller Williams Realty







