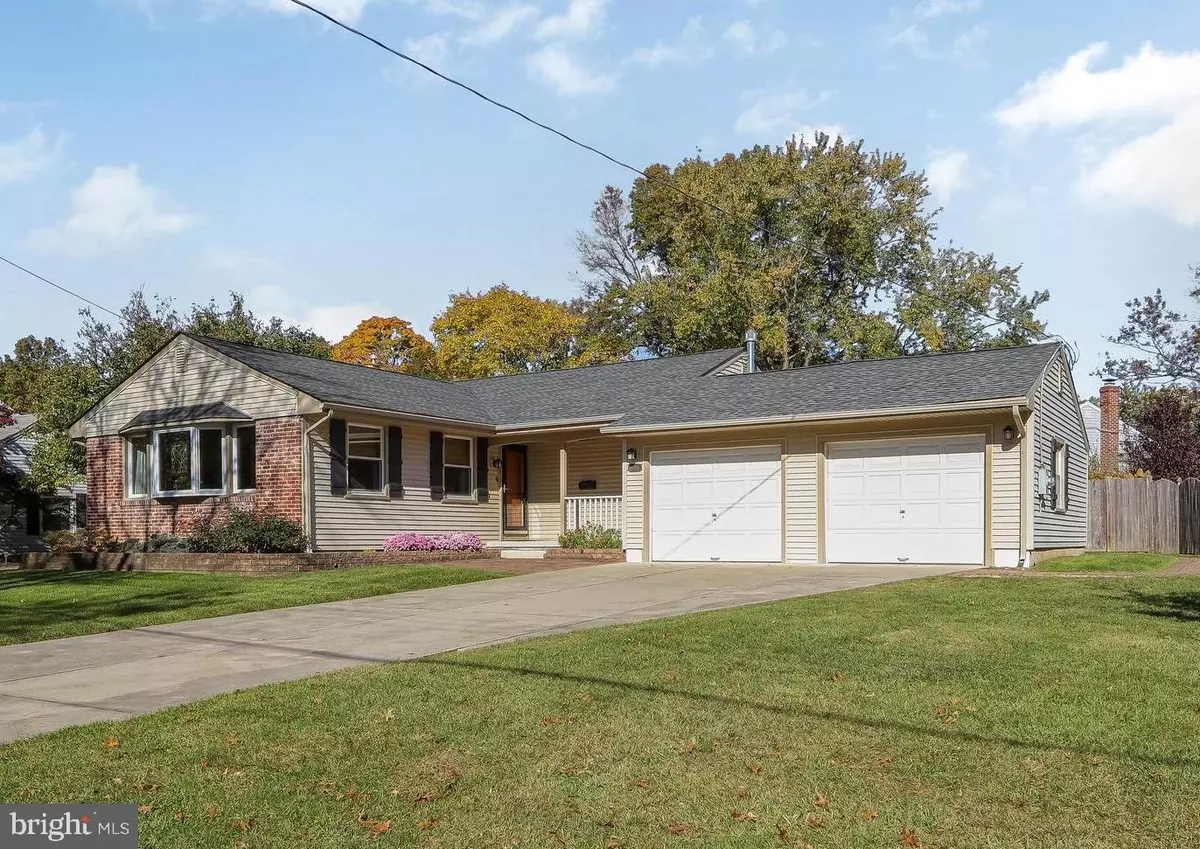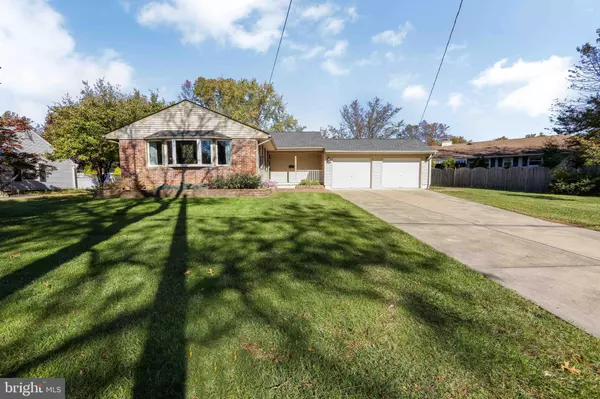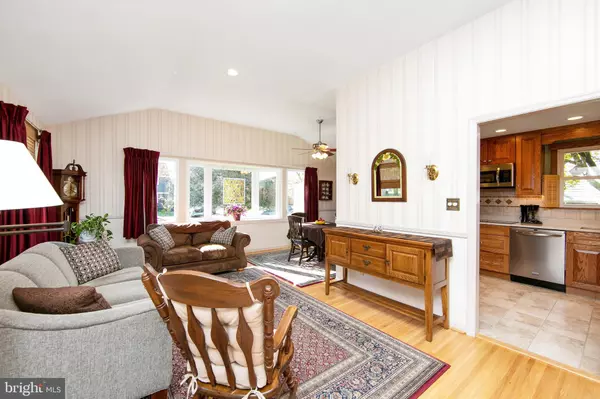$400,000
$369,900
8.1%For more information regarding the value of a property, please contact us for a free consultation.
3 Beds
2 Baths
2,108 SqFt
SOLD DATE : 12/10/2021
Key Details
Sold Price $400,000
Property Type Single Family Home
Sub Type Detached
Listing Status Sold
Purchase Type For Sale
Square Footage 2,108 sqft
Price per Sqft $189
Subdivision Barclay
MLS Listing ID NJCD2010314
Sold Date 12/10/21
Style Split Level
Bedrooms 3
Full Baths 1
Half Baths 1
HOA Y/N N
Abv Grd Liv Area 2,108
Originating Board BRIGHT
Year Built 1958
Annual Tax Amount $9,202
Tax Year 2021
Lot Size 7,488 Sqft
Acres 0.17
Lot Dimensions 64.00 x 117.00
Property Description
Welcome to a lovingly maintained, move-in ready home in the desirable Barclay Farm neighborhood! Enter through the front porch into the living room featuring high ceilings, hardwood flooring, and lots of natural light from the large bay window and open concept dining room. The kitchen is tastefully renovated with soft close cabinets, tile flooring, and all stainless appliances. Upstairs you will find 3 bedrooms with ample closet space and an updated full bath. On the lower level, bamboo flooring spans the family room with a cozy gas fireplace, more storage areas, and a half bath. The utility room has access to the fenced back yard and patio area, perfect for outdoor entertaining. There is also an attached two car garage and bonus room for your workshop, play room, home gym, or office space! Other features include newer AC system (3.5 years old), newer washer and dryer, updated siding and roof, recessed lighting, replacement windows, exterior hardscaping, and updated electrical wiring. Enjoy access to the Historic Barclay Farmstead, walking trails, summer concerts, community gardens, playground and more! Conveniently located close to Philadelphia, Route 295 and the NJ Turnpike, shopping and restaurants. Make your appointment today, don't miss out on this charming home!
Location
State NJ
County Camden
Area Cherry Hill Twp (20409)
Zoning SFR
Rooms
Other Rooms Living Room, Dining Room, Primary Bedroom, Bedroom 2, Kitchen, Family Room, Bedroom 1, Other, Attic
Interior
Interior Features Ceiling Fan(s), Wood Floors, Recessed Lighting
Hot Water Natural Gas
Heating Forced Air
Cooling Central A/C
Flooring Wood, Tile/Brick, Bamboo
Fireplaces Number 1
Fireplaces Type Gas/Propane
Equipment Built-In Range, Dishwasher, Washer, Dryer, Microwave
Furnishings No
Fireplace Y
Window Features Bay/Bow
Appliance Built-In Range, Dishwasher, Washer, Dryer, Microwave
Heat Source Natural Gas
Laundry Lower Floor
Exterior
Exterior Feature Patio(s), Porch(es)
Parking Features Garage Door Opener, Oversized, Additional Storage Area
Garage Spaces 6.0
Fence Wood
Utilities Available Cable TV
Amenities Available Swimming Pool
Water Access N
Roof Type Shingle
Accessibility None
Porch Patio(s), Porch(es)
Attached Garage 2
Total Parking Spaces 6
Garage Y
Building
Lot Description Level, Open, Front Yard, Rear Yard, SideYard(s)
Story 2
Foundation Crawl Space
Sewer Public Sewer
Water Public
Architectural Style Split Level
Level or Stories 2
Additional Building Above Grade, Below Grade
Structure Type Cathedral Ceilings
New Construction N
Schools
School District Cherry Hill Township Public Schools
Others
Senior Community No
Tax ID 09-00342 15-00012
Ownership Fee Simple
SqFt Source Assessor
Acceptable Financing Cash, Conventional
Listing Terms Cash, Conventional
Financing Cash,Conventional
Special Listing Condition Standard
Read Less Info
Want to know what your home might be worth? Contact us for a FREE valuation!

Our team is ready to help you sell your home for the highest possible price ASAP

Bought with Christy L Oberg • Weichert Realtors-Haddonfield







