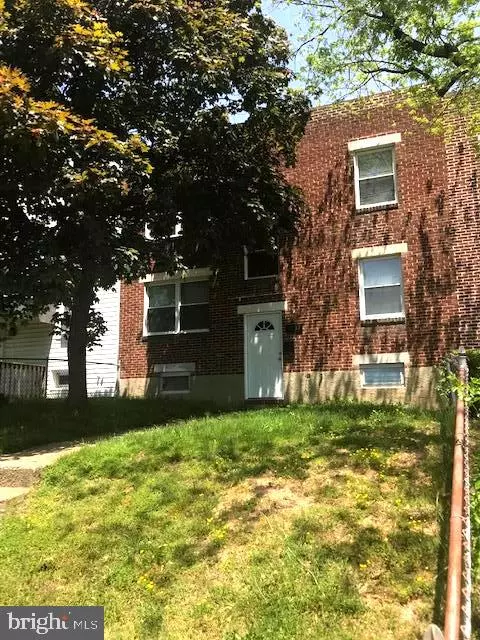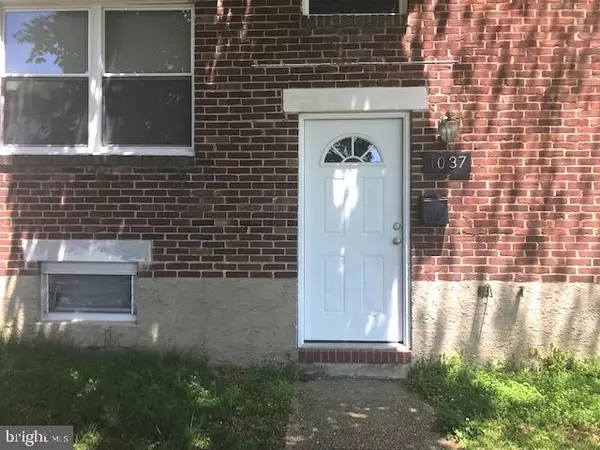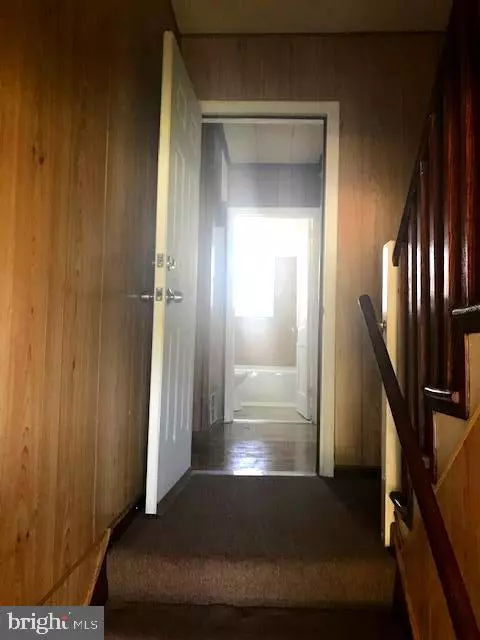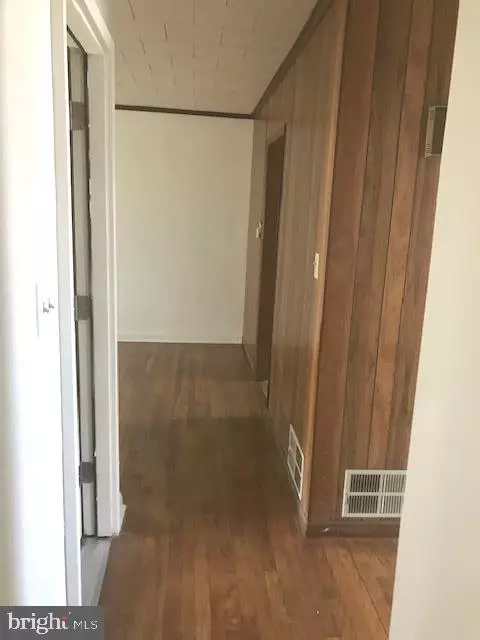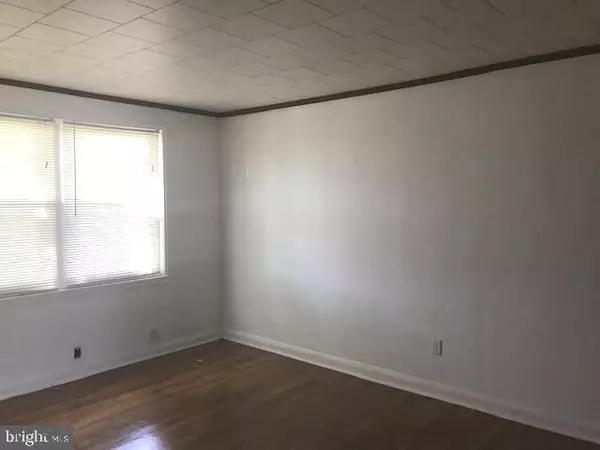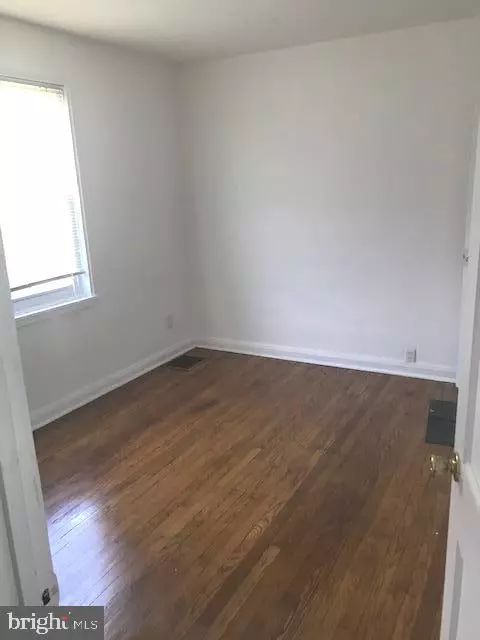$135,000
$135,000
For more information regarding the value of a property, please contact us for a free consultation.
4 Beds
2 Baths
1,512 SqFt
SOLD DATE : 07/24/2020
Key Details
Sold Price $135,000
Property Type Townhouse
Sub Type Interior Row/Townhouse
Listing Status Sold
Purchase Type For Sale
Square Footage 1,512 sqft
Price per Sqft $89
Subdivision Berkshire
MLS Listing ID MDBC494434
Sold Date 07/24/20
Style Other,Dwelling w/Separate Living Area
Bedrooms 4
Full Baths 2
HOA Y/N N
Abv Grd Liv Area 1,512
Originating Board BRIGHT
Year Built 1944
Annual Tax Amount $2,151
Tax Year 2019
Lot Size 2,884 Sqft
Acres 0.07
Property Description
Excellent opportunity to own 2 unit apartment! Main level separate entry access. Central A/C with separate thermostats. Upper Level 1 features 2 BR, LR, Kitchen with rear access to parking, ceramic bath with all wood tongue and groove refinished flooring. Upper Level 2 features carpet with same layout. Updated kitchen and baths. Windows 5 yrs. Refrigerator and stove in each unit. Built-in microwave in UL kitchen. Separate HVACS, gas meters and electrical boxes (5 yrs old). Water Heater shared. W/D hookup in basement. Basement features high joists for extra punch out! Fenced in front and rear yards. Covered rear carport for 2 cars and rear porch awning . Flat roof recoat 5 years. Close to all major interstates, shopping and public transportation. Property sold As Is. A MUST SEE!
Location
State MD
County Baltimore
Zoning UNINCORPORATED
Rooms
Other Rooms Living Room, Bedroom 2, Bedroom 3, Bedroom 4, Kitchen, Basement, Bedroom 1, Bathroom 1, Bathroom 2
Basement Other, Daylight, Partial, Outside Entrance, Rear Entrance, Space For Rooms, Windows, Walkout Stairs, Unfinished
Interior
Interior Features 2nd Kitchen, Additional Stairway, Breakfast Area, Carpet, Combination Dining/Living, Floor Plan - Traditional, Kitchen - Eat-In, Tub Shower, Wood Floors
Hot Water Natural Gas
Cooling Central A/C
Flooring Hardwood, Carpet, Ceramic Tile
Equipment Built-In Microwave, Exhaust Fan, Oven/Range - Gas, Refrigerator, Washer/Dryer Hookups Only, Water Heater, Range Hood
Furnishings No
Fireplace N
Window Features Replacement
Appliance Built-In Microwave, Exhaust Fan, Oven/Range - Gas, Refrigerator, Washer/Dryer Hookups Only, Water Heater, Range Hood
Heat Source Natural Gas
Laundry Hookup
Exterior
Garage Spaces 2.0
Carport Spaces 2
Fence Chain Link, Panel, Privacy, Wood
Utilities Available Natural Gas Available, Water Available, Electric Available
Water Access N
Roof Type Built-Up
Accessibility 2+ Access Exits, Level Entry - Main
Total Parking Spaces 2
Garage N
Building
Lot Description Front Yard, Rear Yard
Story 2.5
Sewer Public Septic
Water Public
Architectural Style Other, Dwelling w/Separate Living Area
Level or Stories 2.5
Additional Building Above Grade, Below Grade
Structure Type Dry Wall
New Construction N
Schools
School District Baltimore County Public Schools
Others
Pets Allowed Y
Senior Community No
Tax ID 04121203047075
Ownership Ground Rent
SqFt Source Assessor
Acceptable Financing Conventional, Cash, Negotiable
Horse Property N
Listing Terms Conventional, Cash, Negotiable
Financing Conventional,Cash,Negotiable
Special Listing Condition Standard
Pets Allowed No Pet Restrictions
Read Less Info
Want to know what your home might be worth? Contact us for a FREE valuation!

Our team is ready to help you sell your home for the highest possible price ASAP

Bought with Anthony E. Moorman • Century 21 Certified Realty Group, LLC


