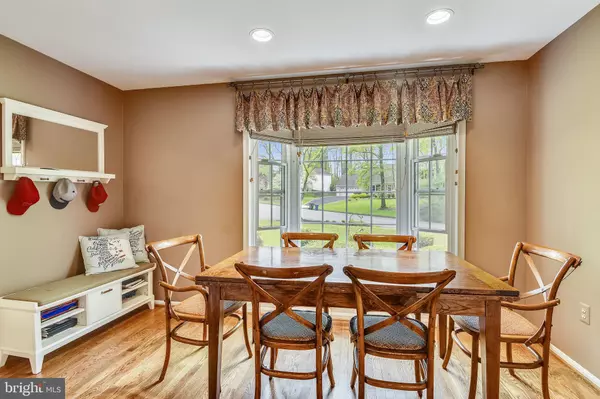$925,000
$925,000
For more information regarding the value of a property, please contact us for a free consultation.
5 Beds
3 Baths
2,865 SqFt
SOLD DATE : 06/29/2020
Key Details
Sold Price $925,000
Property Type Single Family Home
Sub Type Detached
Listing Status Sold
Purchase Type For Sale
Square Footage 2,865 sqft
Price per Sqft $322
Subdivision Clarks Crossing
MLS Listing ID VAFX1127720
Sold Date 06/29/20
Style Colonial,Traditional
Bedrooms 5
Full Baths 3
HOA Fees $6/ann
HOA Y/N Y
Abv Grd Liv Area 2,865
Originating Board BRIGHT
Year Built 1982
Annual Tax Amount $9,736
Tax Year 2020
Lot Size 0.559 Acres
Acres 0.56
Property Description
Please observe covid-19 guidelines. Agents see remarks. A warm, welcoming home. Updated kitchen with space for large table. A window seat with storage and a bay window add an inviting touch. Is a walk-in pantry on your wish list? Got one here. Granite counters and tile backsplash. Living room, dining room and kitchen have hardwood floors. Deck off dining room for makes for easy entertaining. The large family room is a great gathering place for everyone. Gas fireplace, built-in bookcase. A game , activity table fits in perfectly too. Bedroom on main level. Lucky are those who have a mudroom the size of this one. Use it for crafts, sewing, a workstation or create your fantasy mudroom. Washer and dryer convey. Rear door exits to backyard. The master suite features a sitting area, updated bath with separate tub and shower. Walk-in closet plus additional closets in outer area. The other three bedrooms are good-sized and two have walk-in closets. All baths updated. Plantation shutters give a classic, crisp look. Window treatments convey. Closet organizers. The half acre+ level lot is one of the nicest in the community. Invisible fence and gutter guards installed. Play set conveys. No through street. This tranquil community is close to W&O.D. Trail, Wolf Trap Performing Arts Center and Meadowlark Botanic Garden. Easy access to Metro and Tysons Corner. Take advantage of the amenities Vienna offers: youth sports leagues; community center has programs for everyone; farmer's market; concerts and other activities at park in center of town. So much more. Updates: high efficiency furnace - 96.1 - (2017); air conditioner(2016); refrigerator & washing machine(2017); water heater(2015); dishwasher(2016) garage door motor(2020); gutter guards. This Birch model is rarely available.
Location
State VA
County Fairfax
Zoning 111
Rooms
Other Rooms Living Room, Dining Room, Primary Bedroom, Sitting Room, Bedroom 2, Bedroom 3, Bedroom 4, Bedroom 5, Kitchen, Family Room, Foyer, Mud Room, Primary Bathroom
Basement Full
Main Level Bedrooms 1
Interior
Interior Features Breakfast Area, Built-Ins, Carpet, Ceiling Fan(s), Chair Railings, Crown Moldings, Entry Level Bedroom, Family Room Off Kitchen, Floor Plan - Traditional, Formal/Separate Dining Room, Kitchen - Eat-In, Primary Bath(s), Pantry, Recessed Lighting, Tub Shower, Stall Shower, Walk-in Closet(s), Window Treatments, Wood Floors
Hot Water Natural Gas
Heating Forced Air
Cooling Ceiling Fan(s), Central A/C
Flooring Carpet, Ceramic Tile, Hardwood, Vinyl
Fireplaces Number 1
Fireplaces Type Gas/Propane, Mantel(s), Brick, Fireplace - Glass Doors
Equipment Cooktop, Dishwasher, Disposal, Dryer, Dryer - Electric, Exhaust Fan, Icemaker, Microwave, Range Hood, Stainless Steel Appliances, Washer, Water Heater
Furnishings No
Fireplace Y
Window Features Double Hung,Double Pane,Sliding
Appliance Cooktop, Dishwasher, Disposal, Dryer, Dryer - Electric, Exhaust Fan, Icemaker, Microwave, Range Hood, Stainless Steel Appliances, Washer, Water Heater
Heat Source Natural Gas
Laundry Main Floor
Exterior
Exterior Feature Deck(s)
Parking Features Garage - Side Entry, Garage Door Opener, Inside Access
Garage Spaces 2.0
Utilities Available Electric Available, Natural Gas Available
Water Access N
Accessibility None
Porch Deck(s)
Attached Garage 2
Total Parking Spaces 2
Garage Y
Building
Lot Description Backs to Trees, Cul-de-sac, No Thru Street, Partly Wooded
Story 3
Sewer Public Sewer
Water Public
Architectural Style Colonial, Traditional
Level or Stories 3
Additional Building Above Grade, Below Grade
New Construction N
Schools
Elementary Schools Wolftrap
Middle Schools Kilmer
High Schools Marshall
School District Fairfax County Public Schools
Others
Senior Community No
Tax ID 0281 09 0090
Ownership Fee Simple
SqFt Source Estimated
Security Features Security System
Horse Property N
Special Listing Condition Standard
Read Less Info
Want to know what your home might be worth? Contact us for a FREE valuation!

Our team is ready to help you sell your home for the highest possible price ASAP

Bought with Jennifer Mary Gregorski • Washington Fine Properties







