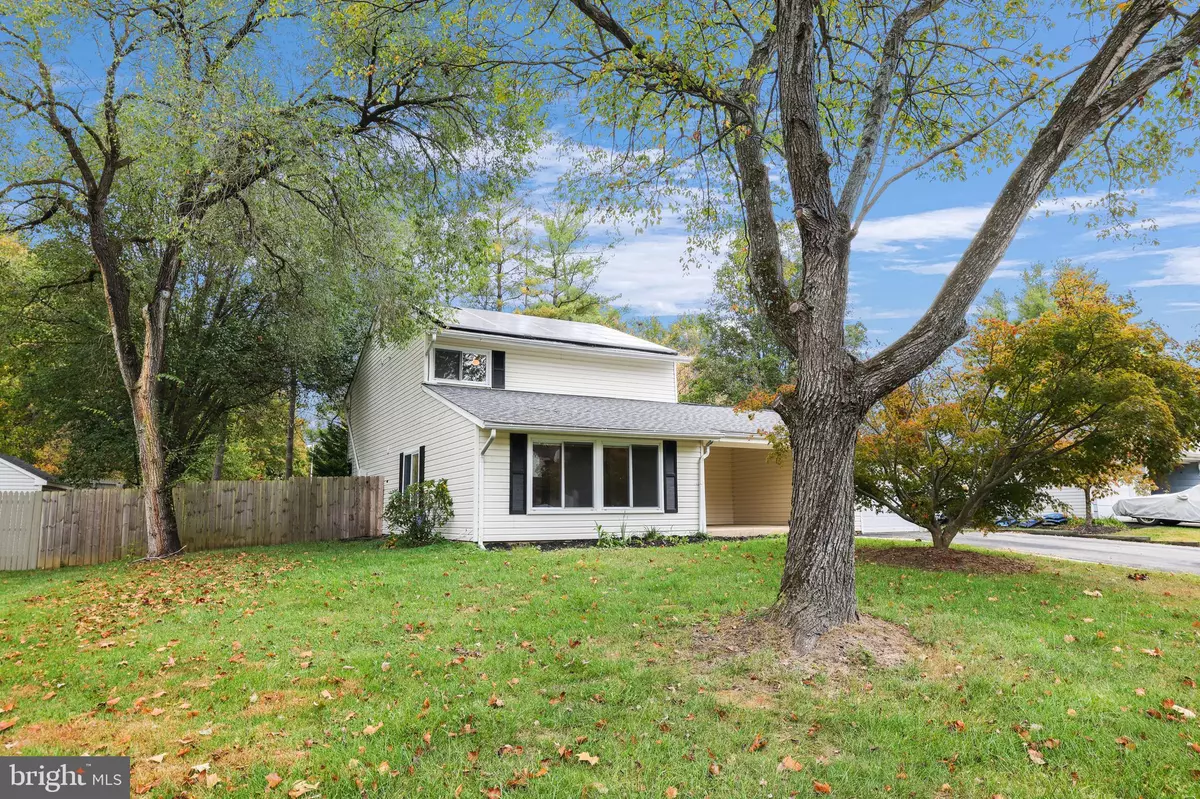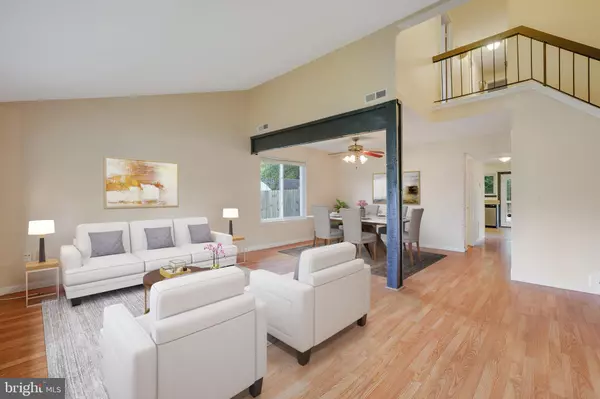$436,900
$436,900
For more information regarding the value of a property, please contact us for a free consultation.
3 Beds
3 Baths
1,834 SqFt
SOLD DATE : 11/26/2021
Key Details
Sold Price $436,900
Property Type Single Family Home
Sub Type Detached
Listing Status Sold
Purchase Type For Sale
Square Footage 1,834 sqft
Price per Sqft $238
Subdivision Northview At Belair Village
MLS Listing ID MDPG2014156
Sold Date 11/26/21
Style Colonial
Bedrooms 3
Full Baths 2
Half Baths 1
HOA Y/N N
Abv Grd Liv Area 1,834
Originating Board BRIGHT
Year Built 1974
Annual Tax Amount $4,771
Tax Year 2020
Lot Size 10,761 Sqft
Acres 0.25
Property Description
The beautiful fall colors of tree-lined streets are waiting for you! 3040 Nutwood Lane in Northview at Belair Village has it all. This well-maintained single-family detached home sits on a .24 acre lot that has a fully fenced back yard. There are 3 bedrooms and 2.5 bathrooms. Recent updates include roof (2019) and HVAC (2017) along with energy-efficient solar panels. A spacious open floor plan features vaulted ceilings and rooms drenched in natural light. The main level features a large updated eat-in kitchen with granite countertops, stainless appliances, a separate pantry/laundry room, and french doors that lead to an oversized deck...ideal for year-round entertaining. A sunny Living room/Dining room combo overlooks a lush green lot, a den/home office & a powder room. This level has laminate and ceramic floors. The upper level features an oversized owner's suite with a walk-in closet and an updated bathroom. 2 large bedrooms, a hall bath, all with wall-to-wall carpet, and ceiling fans in all bedrooms.
The location offers convenience as it is close to shops & restaurants (Bowie Town Center, Woodmore Town Centre, Waugh Chapel Town Centre). Minutes to outdoor activities like dog parks, bike trails, walking paths, and sports fields at Allen Pond Park and Watkins Regional Park to name a few. Easy access to main roads Rt. 50, Rt 97, Crain Hwy, and 495 & 695 Beltways. Perfectly priced, it will not last long.
Location
State MD
County Prince Georges
Zoning R80
Rooms
Main Level Bedrooms 3
Interior
Hot Water Electric
Heating Heat Pump(s)
Cooling Central A/C
Flooring Ceramic Tile, Laminate Plank, Carpet
Equipment Stainless Steel Appliances
Fireplace N
Appliance Stainless Steel Appliances
Heat Source Electric
Exterior
Parking Features Garage - Front Entry, Inside Access
Garage Spaces 4.0
Fence Rear
Utilities Available Electric Available
Water Access N
Roof Type Shingle
Accessibility 32\"+ wide Doors
Attached Garage 1
Total Parking Spaces 4
Garage Y
Building
Story 2
Foundation Slab
Sewer Public Sewer
Water Public
Architectural Style Colonial
Level or Stories 2
Additional Building Above Grade, Below Grade
New Construction N
Schools
School District Prince George'S County Public Schools
Others
Senior Community No
Tax ID 17070750240
Ownership Fee Simple
SqFt Source Assessor
Acceptable Financing Cash, Conventional, FHA, VA
Horse Property N
Listing Terms Cash, Conventional, FHA, VA
Financing Cash,Conventional,FHA,VA
Special Listing Condition Standard
Read Less Info
Want to know what your home might be worth? Contact us for a FREE valuation!

Our team is ready to help you sell your home for the highest possible price ASAP

Bought with Francine Williams • EXP Realty, LLC







