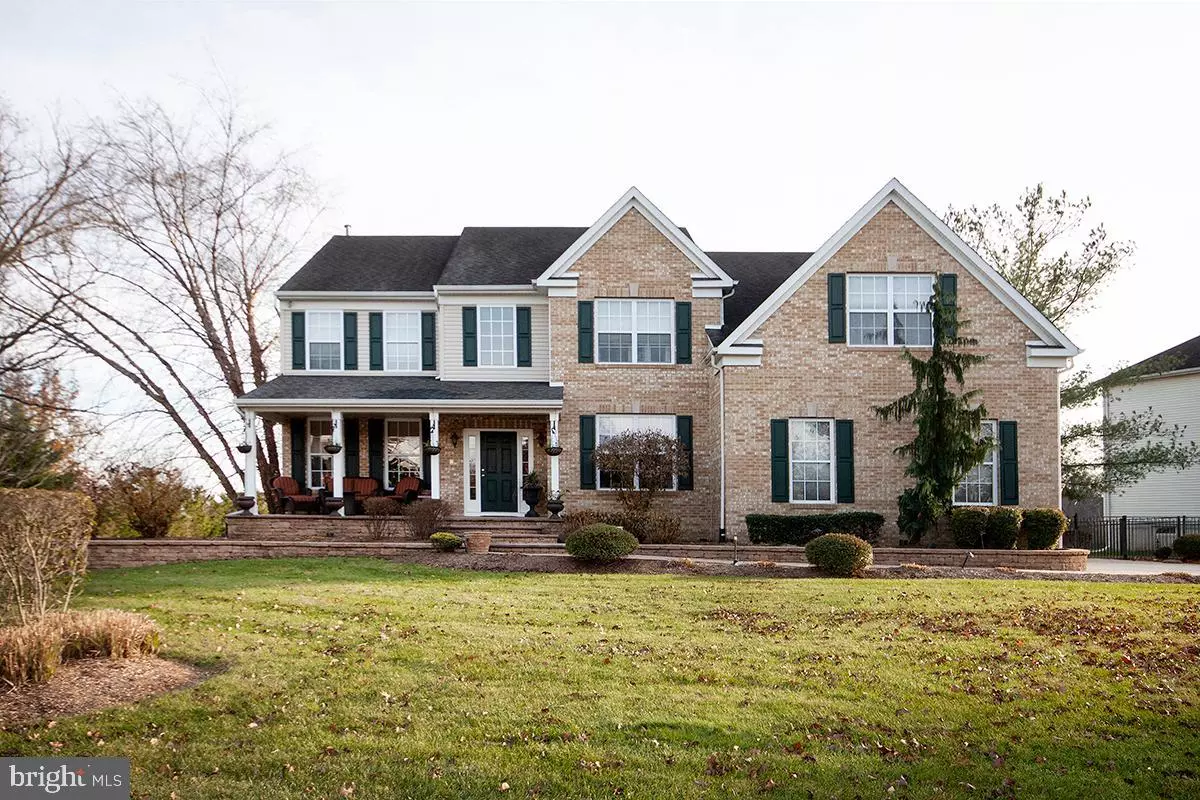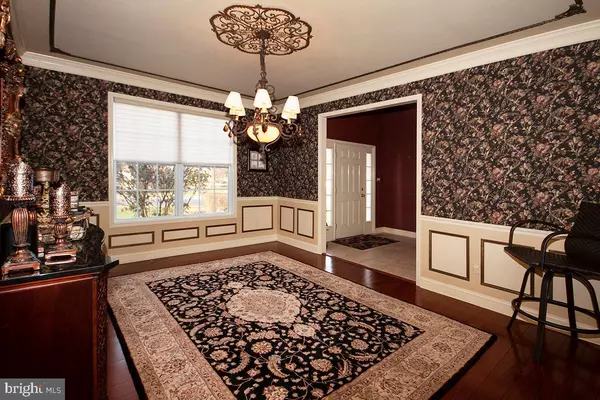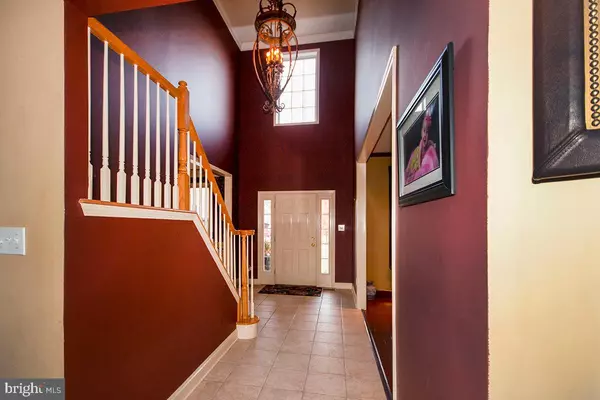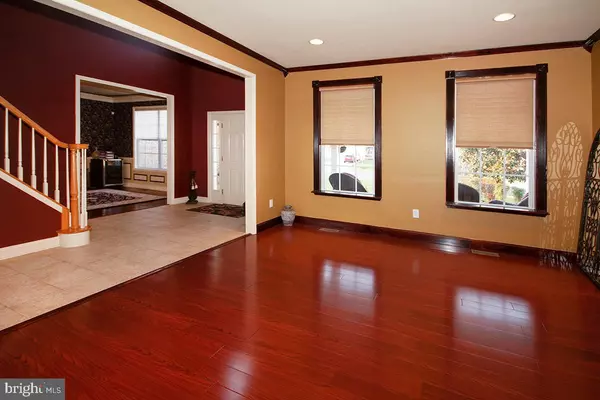$660,000
$675,000
2.2%For more information regarding the value of a property, please contact us for a free consultation.
4 Beds
4 Baths
3,568 SqFt
SOLD DATE : 04/05/2022
Key Details
Sold Price $660,000
Property Type Single Family Home
Sub Type Detached
Listing Status Sold
Purchase Type For Sale
Square Footage 3,568 sqft
Price per Sqft $184
Subdivision Hill Crest
MLS Listing ID NJGL2007170
Sold Date 04/05/22
Style Colonial,Contemporary
Bedrooms 4
Full Baths 3
Half Baths 1
HOA Fees $16/ann
HOA Y/N Y
Abv Grd Liv Area 3,568
Originating Board BRIGHT
Year Built 2002
Annual Tax Amount $16,106
Tax Year 2021
Lot Dimensions 310.37 x 34.50
Property Description
WoW! Giant 4-5 bedroom, 3.5 bath brick front beauty ready for quick possession. This home is located on a premium oversized corner lot backing to woods in a private and quiet community. This home is loaded with upgrades. Be greeted by the ceramic tiled 2 story open foyer with turned staircase and custom trim. Say hello to the luxury master bedroom suite upgraded with designer barn doors, tray ceiling, recessed lighting and huge daylit walk in closet. The master bathroom has been upgraded with a big ceramic tiled walk-in shower featuring a 5 spray pulse shower, custom trim, granite double sink vanity and recessed lighting. Gourmet kitchen with 42 inch wall cabinets, 5 burner gas stove, stainless steel appliances, center island, desk area, recessed lights and double door leading to deck. Finished walk out basement has recreation room with walk-in closet, full bathroom, giant storage room with shelving and an exercise room with double doors that lead out to an amazing fenced backyard that has extensive hardscaping and pavilion for entertaining. 2 story family room has a gaslog marble fireplace with custom wood mantel and room trim. more features include exterior lightscaping, private irrigation well, raised flower beds, covered front porch, oversized side entry garage with high ceiling, 9 foot first floor ceilings, energy saving tankless water heater and 2 zone heat & air conditioning, bridge on second floor overlooking family room & foyer, security system, raised panel doors, extravagant trim work throughout, lots of recessed lighting, step saver laundry, intercom, first floor study and so much more!
Location
State NJ
County Gloucester
Area Washington Twp (20818)
Zoning R
Rooms
Other Rooms Living Room, Dining Room, Primary Bedroom, Bedroom 2, Bedroom 3, Bedroom 4, Kitchen, Family Room, Foyer, Study, Exercise Room, Loft, Storage Room, Media Room, Primary Bathroom, Full Bath, Half Bath
Basement Fully Finished, Connecting Stairway, Drainage System, Heated, Interior Access, Outside Entrance, Poured Concrete, Sump Pump, Walkout Stairs, Windows, Workshop
Interior
Interior Features Carpet, Wood Floors, Intercom, Pantry, Breakfast Area, Built-Ins, Ceiling Fan(s), Chair Railings, Curved Staircase, Family Room Off Kitchen, Floor Plan - Open, Formal/Separate Dining Room, Kitchen - Island, Kitchen - Gourmet, Primary Bath(s), Recessed Lighting, Stall Shower, Tub Shower, Upgraded Countertops, Wainscotting, Walk-in Closet(s), Window Treatments, Wine Storage
Hot Water Natural Gas, Tankless
Heating Forced Air, Zoned, Central
Cooling Central A/C, Programmable Thermostat, Zoned, Ceiling Fan(s)
Flooring Carpet, Ceramic Tile, Concrete, Hardwood, Partially Carpeted, Vinyl, Tile/Brick
Fireplaces Number 1
Fireplaces Type Mantel(s), Marble, Gas/Propane
Equipment Built-In Microwave, Dishwasher, Disposal, Dryer, Exhaust Fan, Oven - Self Cleaning, Refrigerator, Range Hood, Stainless Steel Appliances, Stove, Washer, Water Heater, Water Heater - Tankless
Furnishings No
Fireplace Y
Window Features Casement,Double Hung,Double Pane,Energy Efficient,Insulated,Transom
Appliance Built-In Microwave, Dishwasher, Disposal, Dryer, Exhaust Fan, Oven - Self Cleaning, Refrigerator, Range Hood, Stainless Steel Appliances, Stove, Washer, Water Heater, Water Heater - Tankless
Heat Source Natural Gas
Laundry Dryer In Unit, Washer In Unit, Hookup, Upper Floor
Exterior
Exterior Feature Patio(s), Deck(s)
Parking Features Garage - Side Entry, Garage Door Opener, Inside Access, Oversized
Garage Spaces 6.0
Fence Partially, Other
Utilities Available Cable TV, Multiple Phone Lines, Phone Available, Under Ground
Amenities Available None
Water Access N
View Garden/Lawn, Trees/Woods
Roof Type Shingle,Pitched,Architectural Shingle
Street Surface Black Top
Accessibility None
Porch Patio(s), Deck(s)
Attached Garage 2
Total Parking Spaces 6
Garage Y
Building
Lot Description Backs - Open Common Area, Backs to Trees, Corner, Irregular, Interior, Landscaping, Premium
Story 2
Foundation Concrete Perimeter
Sewer Public Sewer
Water Public
Architectural Style Colonial, Contemporary
Level or Stories 2
Additional Building Above Grade, Below Grade
Structure Type 2 Story Ceilings,9'+ Ceilings,Cathedral Ceilings,Dry Wall,High,Tray Ceilings,Wood Ceilings
New Construction N
Schools
School District Washington Township Public Schools
Others
Pets Allowed Y
HOA Fee Include Common Area Maintenance
Senior Community No
Tax ID 18-00082 106-00005
Ownership Fee Simple
SqFt Source Assessor
Security Features Carbon Monoxide Detector(s),Smoke Detector,Security System,Motion Detectors,Non-Monitored
Acceptable Financing Cash, Conventional, FHA, VA
Horse Property N
Listing Terms Cash, Conventional, FHA, VA
Financing Cash,Conventional,FHA,VA
Special Listing Condition Standard
Pets Allowed No Pet Restrictions
Read Less Info
Want to know what your home might be worth? Contact us for a FREE valuation!

Our team is ready to help you sell your home for the highest possible price ASAP

Bought with John R. Wuertz • BHHS Fox & Roach-Mt Laurel







