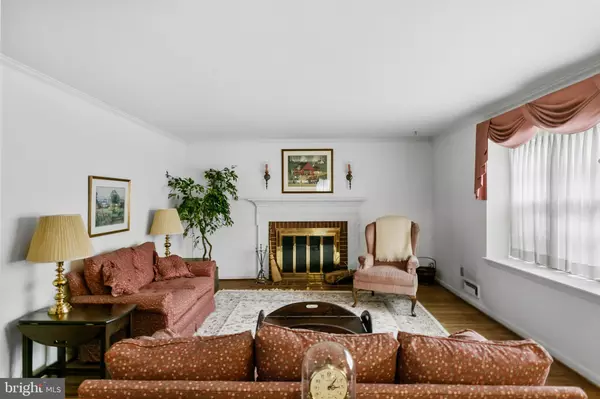$418,000
$395,000
5.8%For more information regarding the value of a property, please contact us for a free consultation.
4 Beds
3 Baths
2,320 SqFt
SOLD DATE : 10/15/2021
Key Details
Sold Price $418,000
Property Type Single Family Home
Sub Type Detached
Listing Status Sold
Purchase Type For Sale
Square Footage 2,320 sqft
Price per Sqft $180
Subdivision Barclay
MLS Listing ID NJCD2005068
Sold Date 10/15/21
Style Colonial
Bedrooms 4
Full Baths 2
Half Baths 1
HOA Y/N N
Abv Grd Liv Area 2,320
Originating Board BRIGHT
Year Built 1960
Annual Tax Amount $10,045
Tax Year 2020
Lot Size 0.265 Acres
Acres 0.26
Lot Dimensions 62.00 x 186.00
Property Description
Welcome to 332 Wayland Rd! One look and you will understand why the Farmington model is so popular in Barclay Farm. There is so much to love here, including great potential, plentiful interior space and an incredible lot. Enter to find a sunny and bright main level where your formal spaces flank a center hall, all with hardwood flooring. A large bay window and fireplace offer lots of natural light and charm to the living room, while crown molding adds a special elegance to the dining room. You will appreciate the size of the eat-in kitchen, which offers plenty of space for meal prep and storage. A back door to the backyard & covered patio is convenient for pets or BBQ's. Head down a level to a large family room with a huge picture window, a powder room, and a laundry/ utility room with a door to the side yard. Up a level from the main floor is a large primary suite complete with spacious primary bath. A real bonus is the closet space. There is a large closet in the bedroom and 2 more closets in the bath area. Up a few steps are 3 more bedrooms, all a good size and all with hardwood floors and great closet space. The main hall bath offers the original tile, which is in fabulous shape & exciting to find in such good condition in Barclay homes. This model is valued for its huge, easy attic storage space, plus there is a 1 car garage with inside access if more is needed. A wonderful covered patio provides a nice space to relax and unwind, and the yard is private with beautiful perennials, lots of yard space to play or garden, and the perfect amount of shade trees. The roof is newer and the electric has been upgraded, so check those items off as done. Barclay is a highly sought-after neighborhood, and this home is walking distance to the Historic Barclay Farmstead, a unique space with a historic farmhouse, walking trails, playground, community garden, and seasonal events like Music Under the Stars, Food Truck nights, Prohibition Night, Holiday House and more. Two neighborhood swim clubs are nearby, as is Barclay Early Childhood Center, plus quick access to 70 & 295, mere minutes to Starbucks and Whole Foods, and super close to beloved restaurants & bars. You will also be close to downtown Haddonfield and choice of two PATCO stations. And all the amenities throughout Cherry Hill are at your fingertips in this centrally located neighborhood. Seize this unique opportunity quickly!
Location
State NJ
County Camden
Area Cherry Hill Twp (20409)
Zoning RES
Direction Southeast
Rooms
Other Rooms Living Room, Dining Room, Primary Bedroom, Bedroom 2, Bedroom 3, Kitchen, Family Room, Laundry, Storage Room
Interior
Hot Water Natural Gas
Heating Forced Air
Cooling Central A/C
Flooring Hardwood, Ceramic Tile
Fireplaces Number 1
Equipment Refrigerator, Dishwasher, Disposal, Oven/Range - Electric
Fireplace Y
Appliance Refrigerator, Dishwasher, Disposal, Oven/Range - Electric
Heat Source Natural Gas
Laundry Lower Floor
Exterior
Exterior Feature Patio(s)
Parking Features Garage - Front Entry, Inside Access
Garage Spaces 3.0
Water Access N
Roof Type Shingle,Pitched
Accessibility None
Porch Patio(s)
Attached Garage 1
Total Parking Spaces 3
Garage Y
Building
Story 4
Sewer Public Sewer
Water Public
Architectural Style Colonial
Level or Stories 4
Additional Building Above Grade, Below Grade
New Construction N
Schools
Elementary Schools A. Russell Knight E.S.
Middle Schools John A. Carusi M.S.
High Schools Cherry Hill High-West H.S.
School District Cherry Hill Township Public Schools
Others
Senior Community No
Tax ID 09-00342 07-00016
Ownership Fee Simple
SqFt Source Assessor
Special Listing Condition Standard
Read Less Info
Want to know what your home might be worth? Contact us for a FREE valuation!

Our team is ready to help you sell your home for the highest possible price ASAP

Bought with Monique Moore • Homestarr Realty







