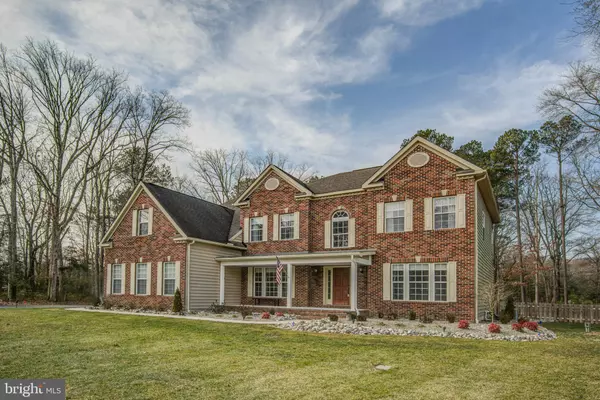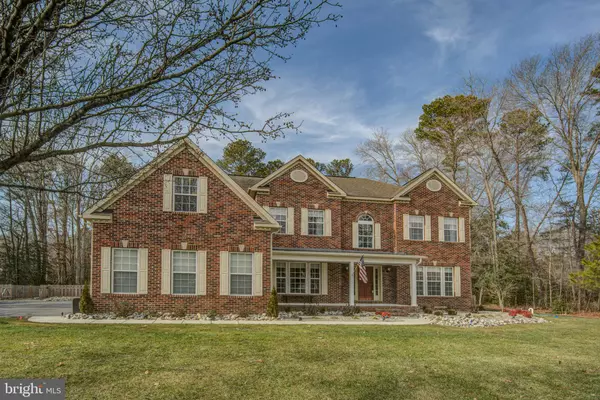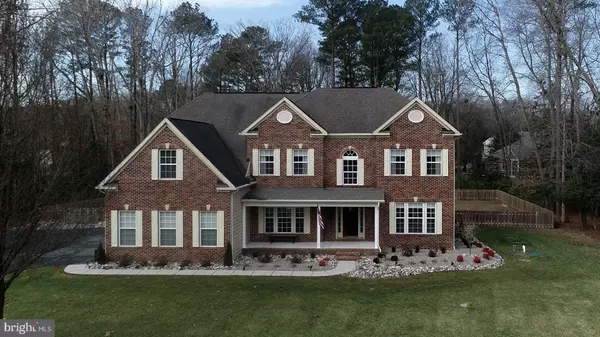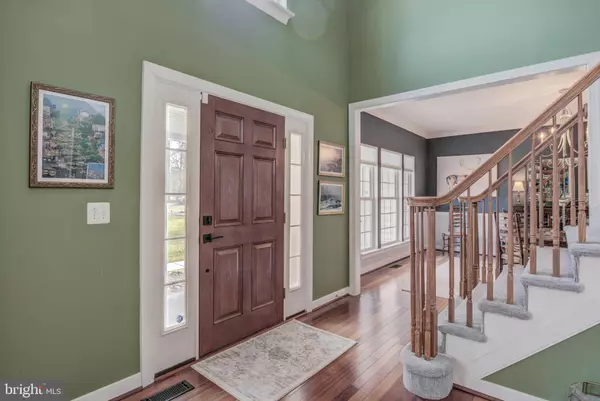$730,000
$749,900
2.7%For more information regarding the value of a property, please contact us for a free consultation.
4 Beds
6 Baths
5,580 SqFt
SOLD DATE : 04/13/2022
Key Details
Sold Price $730,000
Property Type Single Family Home
Sub Type Detached
Listing Status Sold
Purchase Type For Sale
Square Footage 5,580 sqft
Price per Sqft $130
Subdivision Pines At Seaford
MLS Listing ID DESU2015180
Sold Date 04/13/22
Style Colonial
Bedrooms 4
Full Baths 4
Half Baths 2
HOA Fees $39/ann
HOA Y/N Y
Abv Grd Liv Area 5,580
Originating Board BRIGHT
Year Built 2006
Annual Tax Amount $2,393
Tax Year 2021
Lot Size 0.930 Acres
Acres 0.93
Lot Dimensions 88.00 x 206.00
Property Description
Nestled on a quiet cul de sac in The Pines at Seaford, this handsome, brick-fronted Colonial features many thoughtful upgrades for both family living and entertaining. The large tree-covered property was professionally landscaped last Fall, including both river rock and mulched beds, complete with myriad plantings and hidden driplines, and the entire backyard was enclosed with pressure treated cedar fencing last year, creating a private environment for kids and dogs. An all-new enlarged, covered front porch greets visitors, and around back, the new over-sized, low-maintenance TimberTech deck was specially reinforced for a hot tub (complete with dedicated 220 line ready to go) and the inviting 20x20 three-season room features custom Eze Breeze windows and screens, bringing the outside in for expanded entertaining and lounging space. Inside, the Brazilian cherry hardwood floored first floor features incredible flow and openness, from the library and dining room up front; cathedral ceilinged family room with balcony and towering stone-covered wood burning fireplace; large cooks kitchen with cherry cabinets, granite countertops, center island, breakfast bar, work station, pantry, and new stainless steel appliances; light-filled breakfast/sunroom; a private study or home office; two half baths; and, a laundry/mud room with dedicated exterior entrance. Front and back staircases lead to the large primary bedroom suite with vaulted ceiling, two-sided gas fireplace, massive walk-in closet, a hidden door safe room no one will know is there, and an en suite bathroom with separate shower, soaking tub for two, duel sinks, linen closet, and water closet. Three additional en suite bedrooms complete the second floor, two of which share a jack and jill bathroom, with double sinks and large linen closet, perfect for kids, in-laws, or guests. But the piece de resistance is the wow factor basement level that was recently transformed into the ultimate playground for family and friends. Featuring a kitchen-sized U-shaped bar with custom soft-close cabinets and floating shelves, granite countertops, built-in ice maker, duel wine/beverage refrigerators, and large sink. The extensive bar/entertaining area is rounded out with in-ceiling speakers, two large wall-mounted televisions, an extensive Lutron lighting system to set any mood, and many other touches too numerous to mention. This level also features the homes fourth full bathroom with tub/shower and new vanity; two additional rooms with closets could be used as a craft room, home studio, extra sleeping space, or exercise room; as well as an extra-large equipment/storage room for all your treasures. New French doors lead out from the basement to the back yard, too, for seamless entertaining. All of that, plus a driveway big enough for a dozen cars, a three-car garage, three-zone HVAC, efficient propane heating, new paint and window coverings, new gutter covers, brand new front and backyard irrigation system, all new carpet on second floor, smart thermostats, wireless ADT security system, and much more. This one is a must see.
*See attachments for additions/upgrades in the last year*
Location
State DE
County Sussex
Area Nanticoke Hundred (31011)
Zoning AR-1
Rooms
Basement Connecting Stairway, Full, Sump Pump, Walkout Stairs, Fully Finished, Outside Entrance
Interior
Interior Features Breakfast Area, Ceiling Fan(s), Double/Dual Staircase, Floor Plan - Open, Formal/Separate Dining Room, Primary Bath(s), Soaking Tub, Walk-in Closet(s), Wood Floors, Kitchen - Gourmet, Kitchen - Island, Crown Moldings, Window Treatments, Recessed Lighting, Chair Railings, Attic/House Fan
Hot Water Tankless, Propane
Heating Heat Pump(s)
Cooling Central A/C
Flooring Hardwood, Carpet, Ceramic Tile, Laminated, Wood
Fireplaces Number 2
Fireplaces Type Wood, Gas/Propane
Equipment Refrigerator, Extra Refrigerator/Freezer, Built-In Microwave, Dishwasher, Oven/Range - Electric, Washer, Dryer, Intercom, Water Heater - Tankless, Icemaker
Fireplace Y
Window Features Insulated,Double Hung
Appliance Refrigerator, Extra Refrigerator/Freezer, Built-In Microwave, Dishwasher, Oven/Range - Electric, Washer, Dryer, Intercom, Water Heater - Tankless, Icemaker
Heat Source Electric, Propane - Leased
Laundry Main Floor, Has Laundry
Exterior
Exterior Feature Patio(s)
Parking Features Garage - Side Entry, Inside Access, Built In
Garage Spaces 3.0
Utilities Available Cable TV
Water Access N
Roof Type Architectural Shingle
Accessibility 2+ Access Exits
Porch Patio(s)
Attached Garage 3
Total Parking Spaces 3
Garage Y
Building
Lot Description Backs to Trees, Cleared, Cul-de-sac, Front Yard, Rear Yard, SideYard(s)
Story 3
Foundation Other
Sewer Low Pressure Pipe (LPP)
Water Well
Architectural Style Colonial
Level or Stories 3
Additional Building Above Grade, Below Grade
New Construction N
Schools
School District Seaford
Others
Senior Community No
Tax ID 231-12.00-502.00
Ownership Fee Simple
SqFt Source Estimated
Security Features Smoke Detector,Carbon Monoxide Detector(s),Security System
Special Listing Condition Standard
Read Less Info
Want to know what your home might be worth? Contact us for a FREE valuation!

Our team is ready to help you sell your home for the highest possible price ASAP

Bought with Patricia L Piemontese • Long & Foster Real Estate, Inc.







