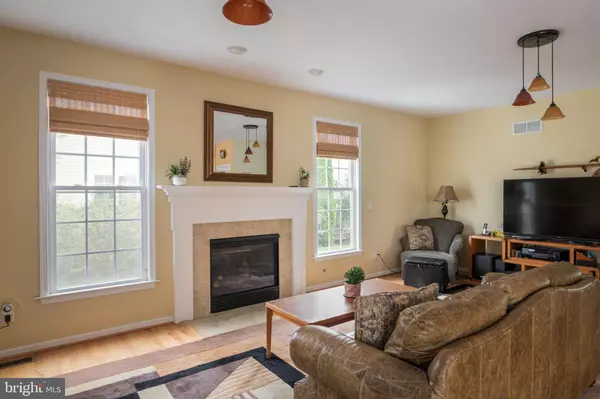$499,900
$499,900
For more information regarding the value of a property, please contact us for a free consultation.
5 Beds
4 Baths
3,610 SqFt
SOLD DATE : 12/29/2020
Key Details
Sold Price $499,900
Property Type Single Family Home
Sub Type Detached
Listing Status Sold
Purchase Type For Sale
Square Footage 3,610 sqft
Price per Sqft $138
Subdivision Chesterfield Green
MLS Listing ID NJBL378222
Sold Date 12/29/20
Style Colonial
Bedrooms 5
Full Baths 3
Half Baths 1
HOA Y/N N
Abv Grd Liv Area 3,610
Originating Board BRIGHT
Year Built 2006
Annual Tax Amount $15,480
Tax Year 2020
Lot Size 10,019 Sqft
Acres 0.23
Lot Dimensions 0.00 x 0.00
Property Description
This beautifully appointed Toll Bros Yalesville 5 Bedroom, 3 1/2 Bath Colonial is situated on a premium lot overlooking the Village Square in desirable Chesterfield Green. Forget your zoom calls as you enjoy a glass of merlot or sip your morning coffee on the amazing front porch. This house is perfect for entertaining. As you enter through the front door you encounter an expansive view of the 1st Floor with hardwood flooring throughout. The living room includes crown & chair moldings; the bright office/den features a bay window, ceiling fan with light, plus additional front windows that offer plenty of natural lighting. The dining room features a beautiful tray ceiling, upgraded lighting plus crown & chair moldings. The spacious kitchen with breakfast room features plenty of space to entertain family & friends. The kitchen features granite counters with island & barstool overlay; all stainless steel appliances including double wall oven, Jenn Air stove top,42" upgraded maple cabinetry with glass & accented hardware, tile backsplash, recessed lighting, double stainless steel sink with upgraded faucet, pantry closet & garbage disposal. The breakfast room area contains plenty of windows and a Skylight with vaulted ceiling, plus door access to the backyard & maintenance free two-tier deck. Adjacent to the kitchen is the family room that offers a gas fireplace with tile around & wood mantle and eyeball accent lighting. A 12 x 12 separate mud/laundry Room offers plenty of space for storage, utility sink, plus 2-door access to the backyard deck and 2-car side entry garage. Above the garage your teenager will be the envy of friends with a huge 5th bedroom. It features a separate entrance, heating & air conditioning, full Bath & walk-in -closet. Use this bonus bedroom as a separate office area, workout room, or a hideout for that boomerang college student. Up the stairs and throughout the hallway you will find more hardwood flooring and an additional double door closet that provides more room for storage. The large 2nd Floor Master Bedroom Suite features double door entrance way, tray ceiling, crown molding, ceiling fan with light, walk-in-closet (with access panel to the attic) & a linen closet. The attached private bath contains double vanity, soaking tub, tile stall shower with glass enclosure & tile seat, vaulted ceiling, skylight, recessed lighting & exhaust fan. There are three additional bedrooms on the 2nd Floor that contain plush carpeting with neutral colors, double door closets, and ceiling fans with lights, across the hallway from the 2nd Floor Full Bath with tile tub/shower and double vanity. The basement is ready to be finished with upgraded high ceilings, poured concrete, plus a crawl space area under the kitchen & laundry Room that holds all your storage needs! Additional features include: Dual Zone - HVAC Systems, NUTONE Multi-Intercom system, oversized 2-car garage with opener, sprinkler system and mature, privacy landscaping with outdoor lighting. Great Location - A rural getaway close to Major Highways[ NJ Turnpike, Rtes 295,130 & 206; Military Base, Shopping, Parks & Restaurants. Just a 20- minute drive to NJ Transit Hamilton train station, and before you finish reading your e-mail you have arrived at Penn Station in 64 minutes! 35 - minute drive to Princeton University; Walking Distance to the Elementary School. This home Includes a 1 Year Home Warranty. Come and see! This One is Special! VIDEO TOUR: https://youtu.be/UHMU633XRAY
Location
State NJ
County Burlington
Area Chesterfield Twp (20307)
Zoning PVD2
Rooms
Other Rooms Living Room, Dining Room, Primary Bedroom, Bedroom 2, Bedroom 3, Bedroom 4, Kitchen, Family Room, Breakfast Room, In-Law/auPair/Suite, Laundry, Office, Primary Bathroom, Full Bath, Half Bath
Basement Partial
Interior
Interior Features Attic, Breakfast Area, Carpet, Ceiling Fan(s), Chair Railings, Combination Kitchen/Living, Crown Moldings, Dining Area, Floor Plan - Open, Formal/Separate Dining Room, Kitchen - Eat-In, Kitchen - Gourmet, Kitchen - Island, Primary Bath(s), Pantry, Recessed Lighting, Skylight(s), Soaking Tub, Sprinkler System, Stall Shower, Upgraded Countertops, Store/Office, Walk-in Closet(s), Window Treatments, Wood Floors
Hot Water Natural Gas
Heating Central, Forced Air
Cooling Central A/C, Ceiling Fan(s)
Flooring Hardwood, Ceramic Tile, Carpet
Fireplaces Number 1
Fireplaces Type Gas/Propane, Mantel(s)
Equipment Built-In Microwave, Cooktop, Dishwasher, Dryer - Gas, Exhaust Fan, Oven - Wall, Refrigerator, Stainless Steel Appliances, Washer
Fireplace Y
Appliance Built-In Microwave, Cooktop, Dishwasher, Dryer - Gas, Exhaust Fan, Oven - Wall, Refrigerator, Stainless Steel Appliances, Washer
Heat Source Natural Gas
Laundry Main Floor
Exterior
Exterior Feature Deck(s), Porch(es)
Parking Features Built In, Garage - Side Entry, Garage Door Opener, Inside Access, Oversized
Garage Spaces 7.0
Water Access N
Roof Type Pitched,Shingle
Accessibility None
Porch Deck(s), Porch(es)
Attached Garage 2
Total Parking Spaces 7
Garage Y
Building
Story 2
Foundation Concrete Perimeter
Sewer Public Sewer
Water Public
Architectural Style Colonial
Level or Stories 2
Additional Building Above Grade, Below Grade
New Construction N
Schools
Elementary Schools Chesterfield E.S.
Middle Schools Northern Burl. Co. Reg. Jr. M.S.
High Schools North Burlington Regional H.S.
School District Northern Burlington Count Schools
Others
Senior Community No
Tax ID 07-00202 10-00006
Ownership Fee Simple
SqFt Source Assessor
Special Listing Condition Standard
Read Less Info
Want to know what your home might be worth? Contact us for a FREE valuation!

Our team is ready to help you sell your home for the highest possible price ASAP

Bought with Kelly A Manning-McKay • BHHS Fox & Roach-Mt Laurel







