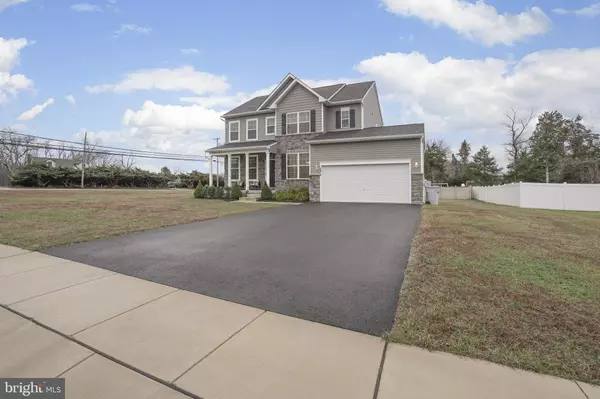$391,000
$369,900
5.7%For more information regarding the value of a property, please contact us for a free consultation.
4 Beds
3 Baths
2,076 SqFt
SOLD DATE : 03/18/2022
Key Details
Sold Price $391,000
Property Type Single Family Home
Sub Type Detached
Listing Status Sold
Purchase Type For Sale
Square Footage 2,076 sqft
Price per Sqft $188
Subdivision None Available
MLS Listing ID NJCB2004262
Sold Date 03/18/22
Style Craftsman,Colonial
Bedrooms 4
Full Baths 2
Half Baths 1
HOA Fees $20/qua
HOA Y/N Y
Abv Grd Liv Area 2,076
Originating Board BRIGHT
Year Built 2018
Annual Tax Amount $7,297
Tax Year 2021
Lot Size 0.415 Acres
Acres 0.42
Lot Dimensions 132.00 x 137.00
Property Description
Please welcome 3050 Daphne Drive to the market! This 4 bedroom, 2.5 bathroom, 2076 square foot home sits on a .41 acre lot in East Vineland. The home was completed in 2019 and still feels like new construction! Located on a corner lot off of Palermo Avenue, this boasts all the space you need to live comfortably. As you enter the home you will notice a multi-purpose bonus space to your left currently being used as a reading room but which can easily be turned into a sizeable home office, indoor play area, or formal living room. To your right you will see a large dining area big enough to fit an 8-10 person table comfortably. Moving through the main floor of the home you will enter into the open concept kitchen and family/living room area, boasting tons of cabinetry and granite counter space, a gas range, built in microwave, a dishwasher and large refrigerator as well as an oversized granite center island with storage. This kitchen has all the space and tools necessary to cook all meals from simple to complex. On the other side of this large open area is the large living room. The layout is set up for a fantastic flow between the two spaces, leading to a phenomenal entertainers experience. Also featured downstairs is a large hidden pantry area, a half bath, and a mud area for coats and shoes and other storage right outside of the door to the attached 2-car garage. Before moving upstairs, in the hall separating the living/kitchen space and the den/dining space you will find a nice size coat closet across from access to the full basement. Up the steps you will find 3 large secondary bedrooms as well as an upstairs laundry area (no more lugging clothes or towels up and down flights of steps!). Directly in front of the steps you will find the primary suite, outfitted with its own walk-in closet and full bathroom along with lots of primary bedroom space. All things considered this home is turn key and ready for you to move right in. Have the peace of mind to know the home is barely 2 years old, with all utility systems young and in perfect working order. In addition, the seller has installed a monitored, motion detector alarm system as well as a smart doorbell which come with the home. Come take a look Saturday, January 22, from 10am to 1pm, where the home will be held open to the public to tour, or set up a showing with us or your agent today. There is no other home on the market like this one!
Location
State NJ
County Cumberland
Area Vineland City (20614)
Zoning RESIDENTIAL
Rooms
Other Rooms Living Room, Dining Room, Kitchen, Den, Basement, Bathroom 1
Basement Full
Interior
Interior Features Breakfast Area, Dining Area, Family Room Off Kitchen, Kitchen - Island, Pantry, Walk-in Closet(s)
Hot Water Natural Gas
Heating Forced Air
Cooling Central A/C
Equipment Built-In Microwave, Built-In Range, Dishwasher, Disposal, Dryer, Oven/Range - Gas, Refrigerator, Washer
Furnishings No
Fireplace N
Appliance Built-In Microwave, Built-In Range, Dishwasher, Disposal, Dryer, Oven/Range - Gas, Refrigerator, Washer
Heat Source Natural Gas
Laundry Upper Floor, Has Laundry
Exterior
Parking Features Additional Storage Area, Garage - Front Entry, Garage Door Opener
Garage Spaces 8.0
Water Access N
Roof Type Shingle
Accessibility None
Attached Garage 2
Total Parking Spaces 8
Garage Y
Building
Story 2
Foundation Concrete Perimeter
Sewer Public Sewer
Water Public
Architectural Style Craftsman, Colonial
Level or Stories 2
Additional Building Above Grade, Below Grade
New Construction N
Schools
School District City Of Vineland Board Of Education
Others
Senior Community No
Tax ID 14-06911-00001
Ownership Fee Simple
SqFt Source Assessor
Security Features Monitored,Motion Detectors,Security System
Acceptable Financing Cash, Conventional, FHA, VA
Listing Terms Cash, Conventional, FHA, VA
Financing Cash,Conventional,FHA,VA
Special Listing Condition Standard
Read Less Info
Want to know what your home might be worth? Contact us for a FREE valuation!

Our team is ready to help you sell your home for the highest possible price ASAP

Bought with Karen D. Casey • Your Home Sold Guaranteed, Nancy Kowalik Group







