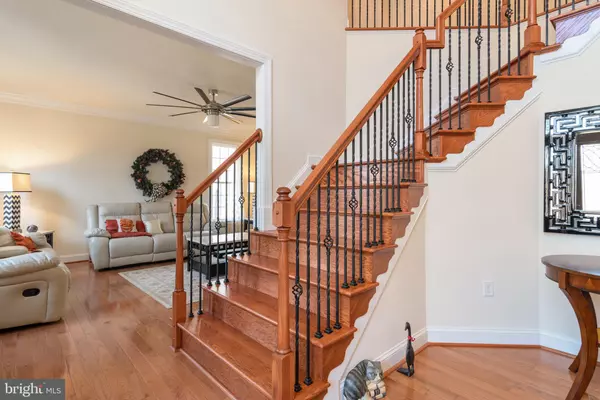$720,000
$729,000
1.2%For more information regarding the value of a property, please contact us for a free consultation.
4 Beds
3 Baths
3,577 SqFt
SOLD DATE : 05/20/2020
Key Details
Sold Price $720,000
Property Type Single Family Home
Sub Type Detached
Listing Status Sold
Purchase Type For Sale
Square Footage 3,577 sqft
Price per Sqft $201
Subdivision Estates Of Hartwood
MLS Listing ID VAST217416
Sold Date 05/20/20
Style Traditional
Bedrooms 4
Full Baths 2
Half Baths 1
HOA Fees $50/ann
HOA Y/N Y
Abv Grd Liv Area 3,577
Originating Board BRIGHT
Year Built 2015
Annual Tax Amount $6,285
Tax Year 2019
Lot Size 3.209 Acres
Acres 3.21
Property Description
This like-new custom home is located on a private culdesac in a small upscale community. Looking a for bigger garage, shop, storage room or extra space for those motorized toys? Check out garage spaces for 8!! Stunning , two story foyer, Hardwood floors throughout! Modern stainless steel appliances in the kitchen with 42' custom cabinets and an open bar area. Large sunroof for extra dining or entertaining and a wide open floor plan. Enjoy the private area from the deck in the back yard, perfect for entertaining or BBQs. Don't wait for new construction. Buy this existing home and save thousands over new construction. Loaded with extras and room to grow in the huge basement. Located so close to 3 exits of I-95, route 17 or route 610.
Location
State VA
County Stafford
Zoning A1
Rooms
Other Rooms Living Room, Dining Room, Kitchen, Family Room, Bathroom 1
Basement Full, Rough Bath Plumb, Space For Rooms, Rear Entrance
Interior
Interior Features Floor Plan - Traditional, Carpet, Dining Area, Family Room Off Kitchen, Floor Plan - Open, Primary Bath(s)
Hot Water Electric, 60+ Gallon Tank
Heating Heat Pump(s)
Cooling Central A/C, Ceiling Fan(s)
Flooring Carpet, Hardwood, Ceramic Tile
Equipment Built-In Microwave, Dishwasher, Disposal, Icemaker, Oven - Single, Oven - Wall, Cooktop, Stainless Steel Appliances, Refrigerator, Washer/Dryer Hookups Only, Water Heater - High-Efficiency
Window Features Insulated
Appliance Built-In Microwave, Dishwasher, Disposal, Icemaker, Oven - Single, Oven - Wall, Cooktop, Stainless Steel Appliances, Refrigerator, Washer/Dryer Hookups Only, Water Heater - High-Efficiency
Heat Source Electric
Laundry Hookup
Exterior
Parking Features Garage - Side Entry, Garage - Front Entry, Garage Door Opener
Garage Spaces 8.0
Water Access N
Roof Type Shingle
Accessibility None
Attached Garage 3
Total Parking Spaces 8
Garage Y
Building
Story 3+
Sewer Septic Exists
Water Well
Architectural Style Traditional
Level or Stories 3+
Additional Building Above Grade, Below Grade
New Construction N
Schools
School District Stafford County Public Schools
Others
Senior Community No
Tax ID 35-G- - -9
Ownership Fee Simple
SqFt Source Estimated
Special Listing Condition Standard
Read Less Info
Want to know what your home might be worth? Contact us for a FREE valuation!

Our team is ready to help you sell your home for the highest possible price ASAP

Bought with Melanie Scarlett-Brace Gray • Samson Properties







