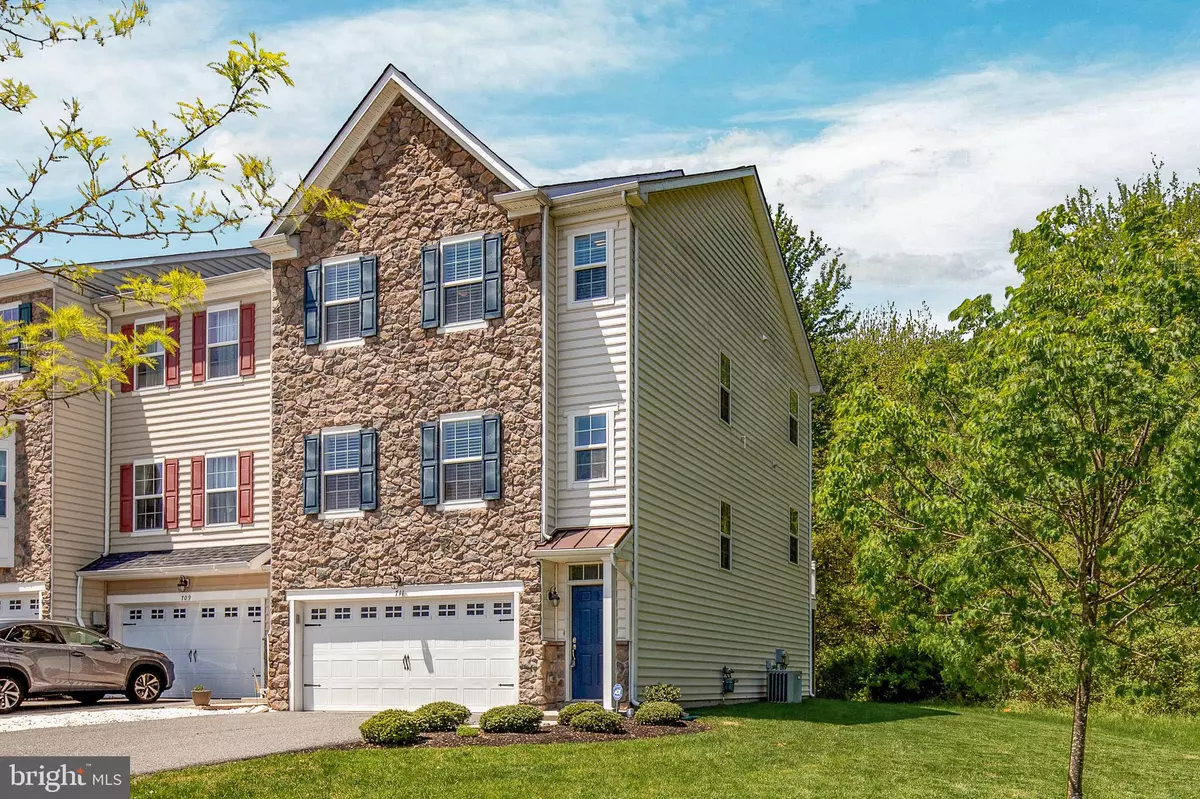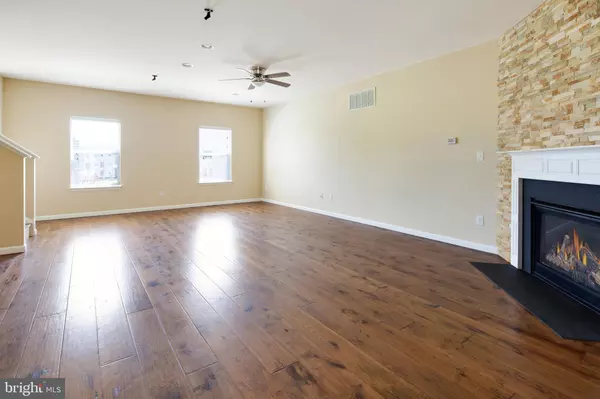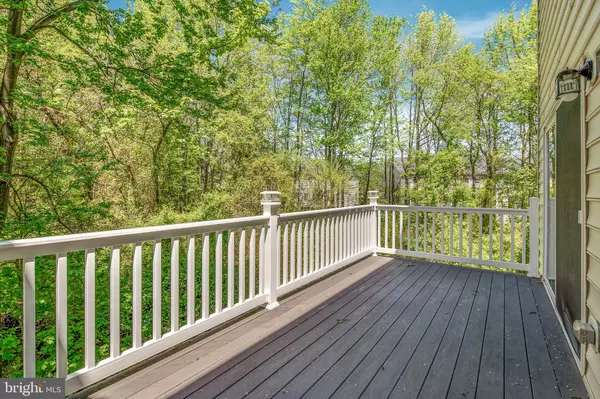$301,500
$309,900
2.7%For more information regarding the value of a property, please contact us for a free consultation.
3 Beds
4 Baths
2,600 SqFt
SOLD DATE : 06/12/2020
Key Details
Sold Price $301,500
Property Type Condo
Sub Type Condo/Co-op
Listing Status Sold
Purchase Type For Sale
Square Footage 2,600 sqft
Price per Sqft $115
Subdivision Hudson Village
MLS Listing ID DENC500928
Sold Date 06/12/20
Style Colonial
Bedrooms 3
Full Baths 3
Half Baths 1
Condo Fees $190/mo
HOA Y/N N
Abv Grd Liv Area 2,400
Originating Board BRIGHT
Year Built 2011
Annual Tax Amount $2,308
Tax Year 2019
Lot Dimensions 0.00 x 0.00
Property Description
Striking stone front townhouse with so many updates! This end unit condo backs to the woods, and has additional parking for your guests. The main floor features an open concept living area with upgraded Hickory hardwood floors, gas fireplace, and deck access. The living room also features an upgraded wifi thermostat and is wired for surround sound. The luxury kitchen features 42'' cabinets, granite countertops, stainless steel appliances, custom travertine tile backsplash, and Cappadocia travertine inlaid tile floors. The upper level has a spacious master suite with a luxury bathroom that includes a dual vanity, large stall shower, soaking tub, and separate toilet. The master bedroom has two walk in closets, both with organization systems. The two other bedrooms, and an upstairs laundry complete the upper level. The finished lower level has endless possibilities. It includes a generously sized room, full bathroom, large closet, and walk-out exit to the patio. A large two car garage with organization system complete this spectacular home.Hudson Village is located within minutes of I-95, the Christiana Mall, and Christiana Hospital. This condo community includes all exterior maintenance; landscaping, mowing, snow shoveling, and power washing.Schedule a tour today!
Location
State DE
County New Castle
Area Newark/Glasgow (30905)
Zoning ST
Rooms
Basement Full, Fully Finished, Garage Access, Outside Entrance, Walkout Level
Interior
Interior Features Ceiling Fan(s), Kitchen - Gourmet, Kitchen - Island, Primary Bath(s), Recessed Lighting, Upgraded Countertops, Walk-in Closet(s)
Heating Forced Air
Cooling Central A/C
Fireplaces Number 1
Fireplaces Type Gas/Propane
Equipment Built-In Microwave, Built-In Range, Dishwasher, Disposal, Dryer, Stainless Steel Appliances, Washer
Fireplace Y
Appliance Built-In Microwave, Built-In Range, Dishwasher, Disposal, Dryer, Stainless Steel Appliances, Washer
Heat Source Natural Gas
Laundry Upper Floor
Exterior
Exterior Feature Patio(s), Deck(s)
Parking Features Additional Storage Area, Basement Garage, Garage - Front Entry
Garage Spaces 4.0
Amenities Available Common Grounds
Water Access N
Accessibility None
Porch Patio(s), Deck(s)
Attached Garage 2
Total Parking Spaces 4
Garage Y
Building
Story 3+
Sewer Public Sewer
Water Public
Architectural Style Colonial
Level or Stories 3+
Additional Building Above Grade, Below Grade
New Construction N
Schools
School District Christina
Others
HOA Fee Include Lawn Care Front,Lawn Care Rear,Lawn Care Side,Ext Bldg Maint,Common Area Maintenance,Snow Removal
Senior Community No
Tax ID 09-034.00-010.C.0190
Ownership Condominium
Acceptable Financing Cash, Conventional, FHA, VA
Listing Terms Cash, Conventional, FHA, VA
Financing Cash,Conventional,FHA,VA
Special Listing Condition Standard
Read Less Info
Want to know what your home might be worth? Contact us for a FREE valuation!

Our team is ready to help you sell your home for the highest possible price ASAP

Bought with Ping Xu • RE/MAX Edge







