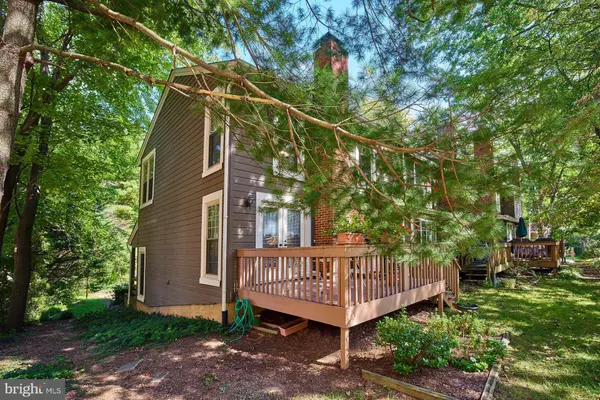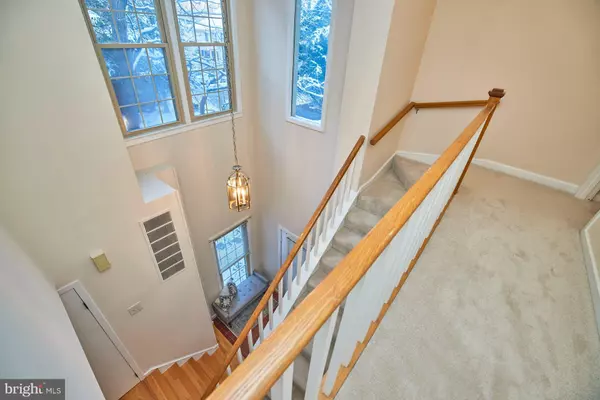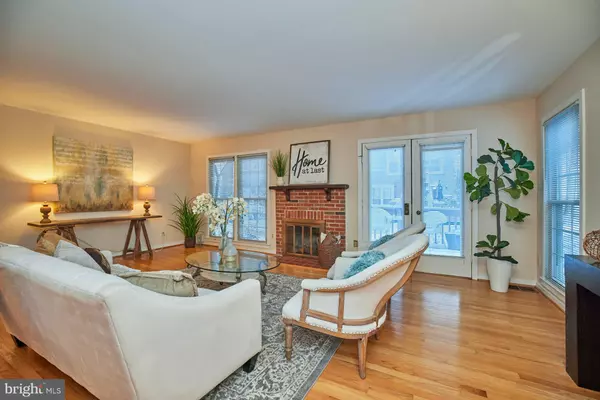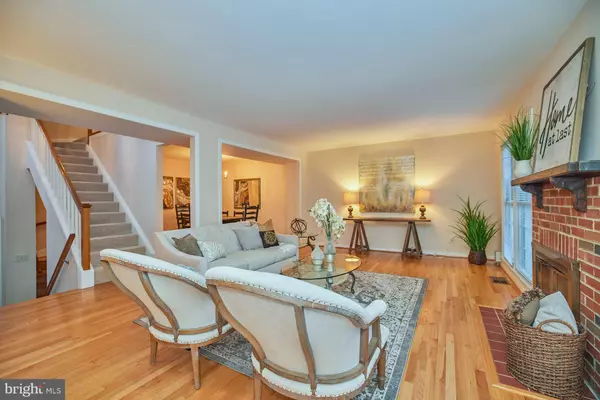$622,000
$599,000
3.8%For more information regarding the value of a property, please contact us for a free consultation.
3 Beds
4 Baths
2,094 SqFt
SOLD DATE : 02/04/2022
Key Details
Sold Price $622,000
Property Type Townhouse
Sub Type End of Row/Townhouse
Listing Status Sold
Purchase Type For Sale
Square Footage 2,094 sqft
Price per Sqft $297
Subdivision Orchard Green
MLS Listing ID VAFX2039402
Sold Date 02/04/22
Style Contemporary
Bedrooms 3
Full Baths 3
Half Baths 1
HOA Fees $61/ann
HOA Y/N Y
Abv Grd Liv Area 1,694
Originating Board BRIGHT
Year Built 1979
Annual Tax Amount $6,518
Tax Year 2021
Lot Size 2,021 Sqft
Acres 0.05
Property Description
FRESHLY PAINTED AND DECORATED FROM TOP TO BOTTOM. This home is positively RADIANT after its makeover. This beautiful, three level townhome is in the sought-after Orchard Green Cluster. The stunning two-story foyer welcomes you to this large, sun-filled, private, end-unit offering three finished levels and hard to find GARAGE with brand new sealed flooring! Great home for entertaining in the perfect location. Hardwood floors throughout the main level, two beautiful gas fireplaces, a spacious primary suite, and SO MUCH natural light. Walk to Lake Anne for shops/restaurants/one of the best farmers markets in the DMV! Across the street is a sports lover’s dream come true - baseball/soccer/football fields plus brand new updated lighted tennis courts. This home is nestled between Lake Anne and the fairways of Hidden Creek Country Club - memberships are available. Walk to Reston Town Center. Minutes to the Wiehle Ave Metro. Brand new Bike Share station is located at the entrance to the community. Don’t miss this opportunity to live in the heart of Northern Virginia’s most sought after planned community!
Location
State VA
County Fairfax
Zoning 372
Rooms
Other Rooms Living Room, Dining Room, Primary Bedroom, Bedroom 2, Bedroom 3, Kitchen, Family Room
Basement Full, Fully Finished, Improved, Daylight, Partial
Interior
Interior Features Breakfast Area, Dining Area, Floor Plan - Open, Kitchen - Eat-In, Kitchen - Table Space, Wood Floors
Hot Water Natural Gas
Heating Forced Air
Cooling Central A/C
Flooring Hardwood, Partially Carpeted, Tile/Brick
Fireplaces Number 2
Fireplaces Type Gas/Propane
Equipment Dishwasher, Disposal, Dryer, Refrigerator, Stove, Washer
Fireplace Y
Appliance Dishwasher, Disposal, Dryer, Refrigerator, Stove, Washer
Heat Source Natural Gas
Exterior
Parking Features Garage - Front Entry
Garage Spaces 1.0
Amenities Available Baseball Field, Bike Trail, Common Grounds, Community Center, Fitness Center, Golf Club, Golf Course, Golf Course Membership Available, Jog/Walk Path, Pool - Indoor, Pool - Outdoor, Putting Green, Recreational Center, Soccer Field, Swimming Pool, Tennis Courts, Tot Lots/Playground, Transportation Service
Water Access N
Accessibility None
Total Parking Spaces 1
Garage Y
Building
Story 3
Foundation Block
Sewer Public Sewer
Water Public
Architectural Style Contemporary
Level or Stories 3
Additional Building Above Grade, Below Grade
New Construction N
Schools
Elementary Schools Lake Anne
Middle Schools Hughes
High Schools South Lakes
School District Fairfax County Public Schools
Others
HOA Fee Include Common Area Maintenance,Lawn Maintenance,Pool(s),Recreation Facility,Road Maintenance,Snow Removal,Trash
Senior Community No
Tax ID 0172 28 0008
Ownership Fee Simple
SqFt Source Assessor
Special Listing Condition Standard
Read Less Info
Want to know what your home might be worth? Contact us for a FREE valuation!

Our team is ready to help you sell your home for the highest possible price ASAP

Bought with Kathryn Emily DeWitt • KW Metro Center







