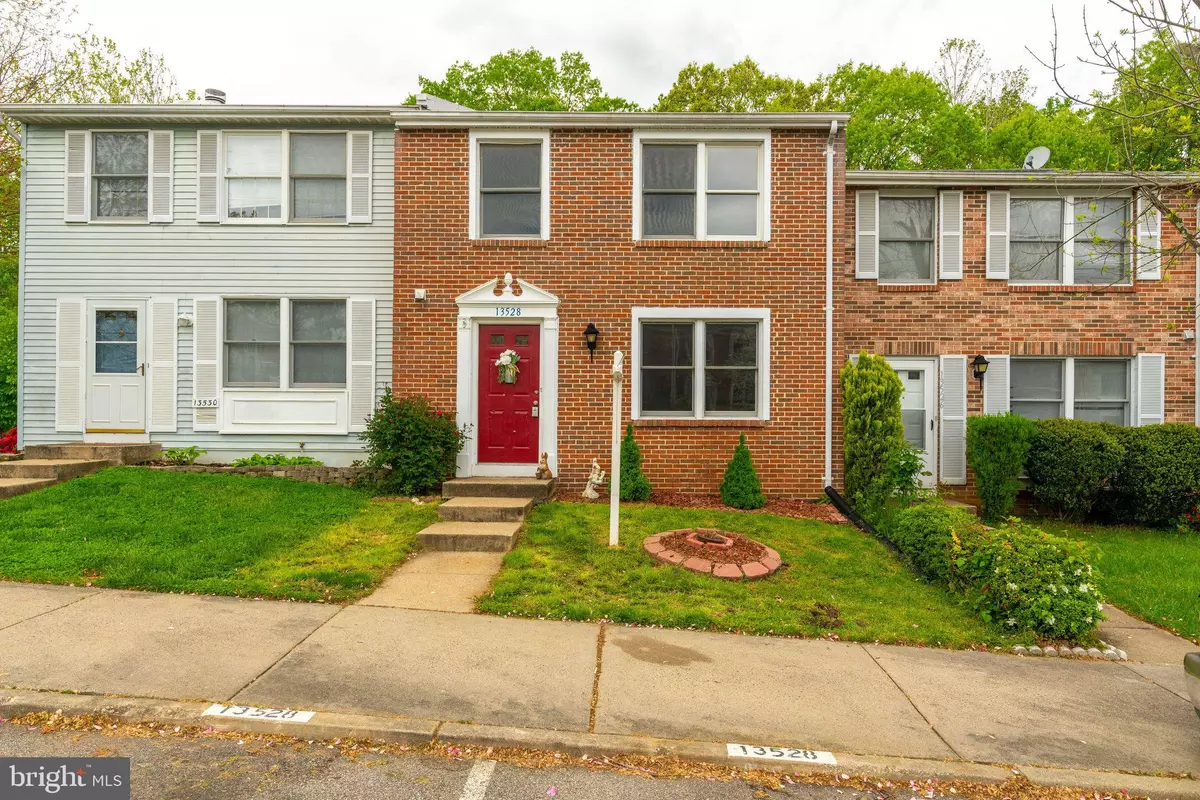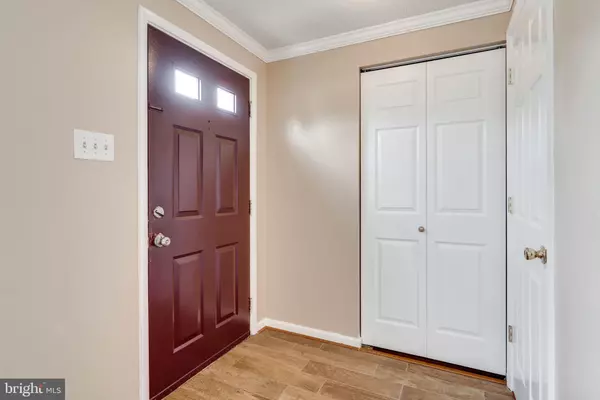$295,000
$300,000
1.7%For more information regarding the value of a property, please contact us for a free consultation.
4 Beds
3 Baths
1,810 SqFt
SOLD DATE : 06/04/2020
Key Details
Sold Price $295,000
Property Type Single Family Home
Sub Type Twin/Semi-Detached
Listing Status Sold
Purchase Type For Sale
Square Footage 1,810 sqft
Price per Sqft $162
Subdivision Rollingwood Village
MLS Listing ID VAPW493062
Sold Date 06/04/20
Style Colonial
Bedrooms 4
Full Baths 2
Half Baths 1
HOA Fees $50/mo
HOA Y/N Y
Abv Grd Liv Area 1,220
Originating Board BRIGHT
Year Built 1981
Annual Tax Amount $3,131
Tax Year 2020
Lot Size 1,320 Sqft
Acres 0.03
Property Description
Welcome to 13528 Bentley Cir brick front, with almost 1900 sqf, 4 bedrooms, 2 full baths, 1 half bath, basement has an office/den/recreation, and possibly another bedroom filled with daylights. Updated kitchen directly to large deck and below patio faces the woods. Freshly painted throughout the house 2016, updated baths 2016, newer carpet 2016, roof 2019, SS appliances, and much more. You may not want to miss this opportunity to own this home. Also, you may view on virtual tour https://my.matterport.com/show/?m=JiHaboJTkhY.
Location
State VA
County Prince William
Zoning R6
Rooms
Basement Full
Interior
Heating Heat Pump(s)
Cooling Ceiling Fan(s), Heat Pump(s), Central A/C
Flooring Carpet, Ceramic Tile, Vinyl, Wood
Heat Source Electric
Exterior
Utilities Available Electric Available, Phone, Cable TV, Cable TV Available, Sewer Available, Water Available
Water Access N
View Trees/Woods
Roof Type Architectural Shingle
Accessibility None
Garage N
Building
Story 3+
Sewer Public Septic, Public Sewer
Water Public
Architectural Style Colonial
Level or Stories 3+
Additional Building Above Grade, Below Grade
Structure Type Dry Wall
New Construction N
Schools
School District Prince William County Public Schools
Others
Pets Allowed Y
Senior Community No
Tax ID 8292-25-8079
Ownership Fee Simple
SqFt Source Estimated
Special Listing Condition Standard
Pets Allowed No Pet Restrictions
Read Less Info
Want to know what your home might be worth? Contact us for a FREE valuation!

Our team is ready to help you sell your home for the highest possible price ASAP

Bought with Edward J Stone • Coldwell Banker Realty







