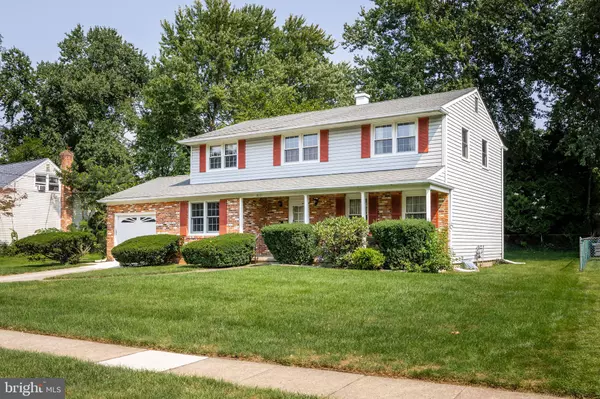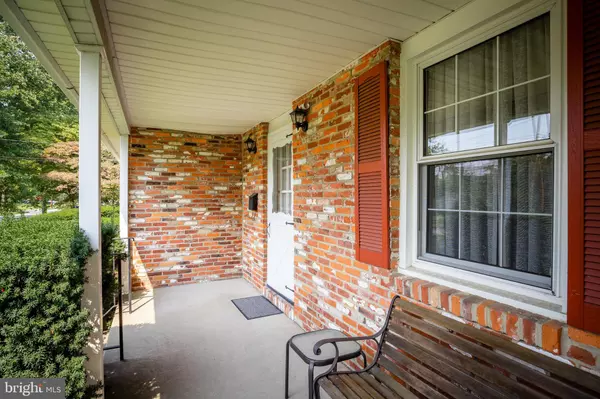$360,000
$360,000
For more information regarding the value of a property, please contact us for a free consultation.
4 Beds
3 Baths
2,059 SqFt
SOLD DATE : 10/13/2021
Key Details
Sold Price $360,000
Property Type Single Family Home
Sub Type Detached
Listing Status Sold
Purchase Type For Sale
Square Footage 2,059 sqft
Price per Sqft $174
Subdivision Downs Farm
MLS Listing ID NJCD2006368
Sold Date 10/13/21
Style Colonial
Bedrooms 4
Full Baths 2
Half Baths 1
HOA Y/N N
Abv Grd Liv Area 2,059
Originating Board BRIGHT
Year Built 1960
Annual Tax Amount $8,594
Tax Year 2020
Lot Size 9,576 Sqft
Acres 0.22
Lot Dimensions 84.00 x 114.00
Property Description
Welcome to this awesome opportunity for you at 1612 Longfellow Drive! This spacious brick-front colonial in the popular Downs Farm neighborhood has been lovingly cared for by original owners, meticulously maintained, and updated over the years. It is now ready for new owners to move in and make it their own. A great layout & neutral tones will make it easy to transition right to your style. A large front porch is charming and ready for your Fall decor of pumpkins & mums! Enter the large open foyer that features gorgeous hardwood flooring, a handy coat closet, and a staircase with black wrought iron railings. A spacious, sunny & bright living room is adjacent to a nice-sized dining room, both with those great hardwoods, that are perfect for entertaining or everyday use. The kitchen has been nicely updated with white cabinetry and has a double sink, pantry closet, and separate dining area. More space to relax can be found in the family room, and there is a powder room, a wonderful expanded laundry/mudroom, and access to the garage on this level as well. Upstairs are 4 bedrooms, including the primary with a primary bath. One of the bedrooms also has direct access to the main hall bath. The full basement can accommodate all your storage needs, and also has a walkout to the yard. From this location, one can easily walk to the Downs Farm Swim Club and Horace Mann Elementary School. By car you are minutes to 2 Patco Speedline stations for easy commuting to Philadelphia and Route 295. All the great shopping and dining in not just Cherry Hill, but also in Haddonfield and Voorhees, is close by and easily accessible. Grab the opportunity to be among the first to see this wonderful home - it's terrific!
Location
State NJ
County Camden
Area Cherry Hill Twp (20409)
Zoning RES
Rooms
Other Rooms Living Room, Dining Room, Primary Bedroom, Bedroom 2, Bedroom 3, Bedroom 4, Kitchen, Family Room
Basement Full
Interior
Interior Features Ceiling Fan(s), Dining Area, Family Room Off Kitchen, Formal/Separate Dining Room, Kitchen - Eat-In, Pantry, Primary Bath(s), Tub Shower, Wood Floors
Hot Water Natural Gas
Heating Forced Air
Cooling Central A/C, Ceiling Fan(s)
Flooring Carpet, Ceramic Tile, Hardwood
Equipment Washer, Dryer, Disposal, Dishwasher, Refrigerator, Microwave, Oven - Single
Fireplace N
Appliance Washer, Dryer, Disposal, Dishwasher, Refrigerator, Microwave, Oven - Single
Heat Source Natural Gas
Laundry Main Floor
Exterior
Exterior Feature Porch(es)
Parking Features Garage - Front Entry
Garage Spaces 3.0
Water Access N
Roof Type Pitched,Shingle
Accessibility None
Porch Porch(es)
Attached Garage 1
Total Parking Spaces 3
Garage Y
Building
Story 2
Foundation Brick/Mortar
Sewer Public Sewer
Water Public
Architectural Style Colonial
Level or Stories 2
Additional Building Above Grade, Below Grade
New Construction N
Schools
Elementary Schools Horace Mann E.S.
Middle Schools Henry C. Beck M.S.
High Schools Cherry Hill High-East H.S.
School District Cherry Hill Township Public Schools
Others
Senior Community No
Tax ID 09-00529 27-00007
Ownership Fee Simple
SqFt Source Assessor
Special Listing Condition Standard
Read Less Info
Want to know what your home might be worth? Contact us for a FREE valuation!

Our team is ready to help you sell your home for the highest possible price ASAP

Bought with Daren M Sautter • Long & Foster Real Estate, Inc.







