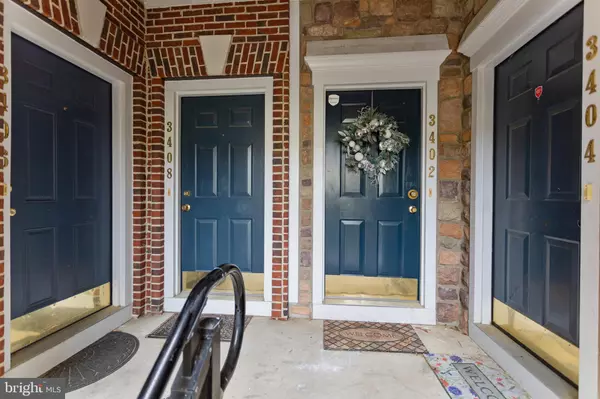$325,000
$315,000
3.2%For more information regarding the value of a property, please contact us for a free consultation.
3 Beds
4 Baths
2,177 SqFt
SOLD DATE : 07/14/2021
Key Details
Sold Price $325,000
Property Type Condo
Sub Type Condo/Co-op
Listing Status Sold
Purchase Type For Sale
Square Footage 2,177 sqft
Price per Sqft $149
Subdivision Carriages At Russett
MLS Listing ID MDAA471656
Sold Date 07/14/21
Style Back-to-Back,Colonial
Bedrooms 3
Full Baths 2
Half Baths 2
Condo Fees $260/mo
HOA Fees $47/mo
HOA Y/N Y
Abv Grd Liv Area 2,177
Originating Board BRIGHT
Year Built 2006
Annual Tax Amount $3,144
Tax Year 2020
Property Description
Introducing 3408 Carriage Walk Ct, a 4-story townhome style condo situated in the lovely community of Carriages at Russett. This well cared for home has 3 bedrooms, 2 full baths, 2 half baths and an oversized 1 car garage (can fit a car and a motorcycle). Enter through the garage into the lower level which has a large open space which could be great for movie nights, a play room or as an office space. This level has a gas fireplace and a half bath. The main level is flooded with light and has a combination kitchen-dining area which is open to the family room. The kitchen boasts upgraded granite counter tops, a double oven, and tons of storage space. This level has beautiful dark hardwood floors, a gas fireplace, and a half bath. Continue upstairs to upper level 1 where you will find two generously sized bedrooms and a full bath. Upper level 2 has the spacious primary bedroom, ensuite bathroom with a large soaking tub and separate shower, a large walk-in closet, and a separate laundry room. The Russett Community has so many great amenities which include an outdoor pool, tennis courts, basketball courts, playgrounds, a club house that is available for rentals, and more! This location is great for commuting with easy access to the BW Parkway and 95. Close to Fort Meade, BWI, the Marc Train, and several shopping centers. You are minutes away from Walmart, Starbucks, Total Wine, and many restaurants. Set your appointment to see this beautiful home today!
Location
State MD
County Anne Arundel
Zoning R22
Rooms
Other Rooms Primary Bedroom, Bedroom 2, Kitchen, Family Room, Bedroom 1, Laundry, Bathroom 1, Primary Bathroom
Basement Garage Access
Interior
Interior Features Carpet, Ceiling Fan(s), Chair Railings, Combination Kitchen/Dining, Crown Moldings, Floor Plan - Open, Kitchen - Eat-In, Primary Bath(s), Recessed Lighting, Soaking Tub, Stall Shower, Walk-in Closet(s), Window Treatments, Wood Floors
Hot Water Natural Gas
Heating Forced Air
Cooling Central A/C, Ceiling Fan(s)
Fireplaces Number 2
Fireplaces Type Gas/Propane, Mantel(s)
Equipment Built-In Microwave, Cooktop, Dishwasher, Disposal, Dryer, Icemaker, Oven - Double, Oven - Wall, Refrigerator, Washer, Water Heater
Fireplace Y
Window Features Double Pane,Screens
Appliance Built-In Microwave, Cooktop, Dishwasher, Disposal, Dryer, Icemaker, Oven - Double, Oven - Wall, Refrigerator, Washer, Water Heater
Heat Source Natural Gas
Laundry Dryer In Unit, Washer In Unit, Upper Floor
Exterior
Parking Features Garage - Front Entry, Garage Door Opener
Garage Spaces 2.0
Amenities Available Basketball Courts, Bike Trail, Common Grounds, Community Center, Day Care, Fencing, Jog/Walk Path, Library, Meeting Room, Party Room, Picnic Area, Pool - Outdoor, Tennis Courts, Tot Lots/Playground, Volleyball Courts
Water Access N
Accessibility None
Attached Garage 1
Total Parking Spaces 2
Garage Y
Building
Story 4
Sewer Public Sewer
Water Public
Architectural Style Back-to-Back, Colonial
Level or Stories 4
Additional Building Above Grade, Below Grade
New Construction N
Schools
School District Anne Arundel County Public Schools
Others
HOA Fee Include Common Area Maintenance,Insurance,Lawn Maintenance,Management,Pool(s),Reserve Funds,Snow Removal
Senior Community No
Tax ID 020466890221620
Ownership Condominium
Security Features Security System
Special Listing Condition Standard
Read Less Info
Want to know what your home might be worth? Contact us for a FREE valuation!

Our team is ready to help you sell your home for the highest possible price ASAP

Bought with Gina L White • Lofgren-Sargent Real Estate







