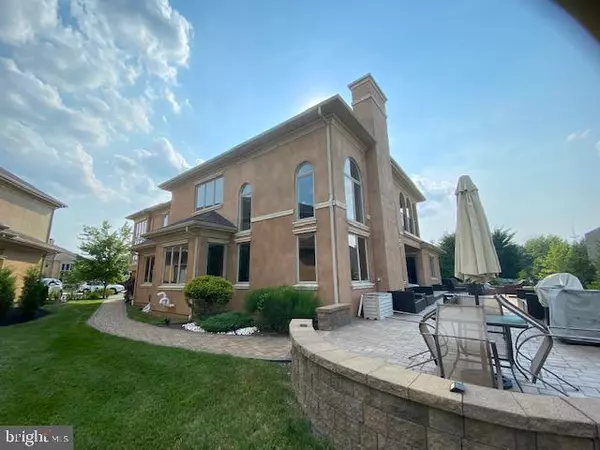$915,000
$985,000
7.1%For more information regarding the value of a property, please contact us for a free consultation.
4 Beds
5 Baths
6,078 SqFt
SOLD DATE : 10/15/2021
Key Details
Sold Price $915,000
Property Type Single Family Home
Sub Type Detached
Listing Status Sold
Purchase Type For Sale
Square Footage 6,078 sqft
Price per Sqft $150
Subdivision Viilagio
MLS Listing ID NJMX2000182
Sold Date 10/15/21
Style Contemporary
Bedrooms 4
Full Baths 5
HOA Fees $265/mo
HOA Y/N Y
Abv Grd Liv Area 4,078
Originating Board BRIGHT
Year Built 2012
Annual Tax Amount $16,270
Tax Year 2020
Lot Size 7,405 Sqft
Acres 0.17
Lot Dimensions 0.00 x 0.00
Property Description
Welcome to this magnificent and charming, light drenched 4 bedroom, 5 full baths home nestled on a quiet cul-de-sac in the highly acclaimed active adult community The Villaggio. This Italian Tuscan style home boasts an ambience of graceful elegance, luxury and offers all modern comforts and sophisticated décor, perfect for today’s living. Features: tall windows; lots of natural light; 9-foot ceilings throughout the home and basement; recessed lighting throughout; convenient elevator; exquisite dining and living rooms; eat in kitchen with granite counter tops, center island and delightful, sunny breakfast area; a beautiful main level master suite with lavish full bath; an additional full bath and laundry room complete the main floor. The second level is just as impressive as the main level and features: 3 additional meticulously maintained bedrooms and 2 full baths. Enjoy the additional living space the fully finished basement offers with a heated exercise lap pool, sauna, 10-seat home theater, a wet bar, and a full bath. This community has many wonderful amenities including a club house, jogging path and much more!!! Very close to highways Route 1, 27, 130 and even close to Route 206, shopping, restaurants and more! This is a stunning home with an exceptional location!
Location
State NJ
County Middlesex
Area South Brunswick Twp (21221)
Zoning PARC
Rooms
Other Rooms Living Room, Dining Room, Primary Bedroom, Bedroom 2, Bedroom 3, Bedroom 4, Kitchen, Foyer
Basement Fully Finished
Main Level Bedrooms 1
Interior
Interior Features Elevator, Entry Level Bedroom, Kitchen - Gourmet, Kitchen - Island, Recessed Lighting, Sauna, Walk-in Closet(s), Other, Breakfast Area, Floor Plan - Open, Primary Bath(s), Tub Shower, Upgraded Countertops, Wood Floors, Kitchen - Eat-In, Formal/Separate Dining Room, Soaking Tub
Hot Water Natural Gas
Heating Forced Air
Cooling Central A/C
Flooring Ceramic Tile, Hardwood
Fireplaces Number 1
Fireplaces Type Gas/Propane
Equipment Central Vacuum, Dishwasher, Dryer, Refrigerator, Washer, Built-In Microwave, Exhaust Fan, Six Burner Stove, Oven - Double
Fireplace Y
Appliance Central Vacuum, Dishwasher, Dryer, Refrigerator, Washer, Built-In Microwave, Exhaust Fan, Six Burner Stove, Oven - Double
Heat Source Natural Gas
Laundry Main Floor
Exterior
Exterior Feature Patio(s), Balcony
Parking Features Built In
Garage Spaces 2.0
Pool Above Ground, Filtered, Heated, Lap/Exercise
Utilities Available Natural Gas Available, Electric Available
Amenities Available Club House, Pool - Outdoor
Water Access N
Roof Type Shingle
Accessibility Elevator
Porch Patio(s), Balcony
Attached Garage 2
Total Parking Spaces 2
Garage Y
Building
Story 2
Sewer Public Sewer
Water Public
Architectural Style Contemporary
Level or Stories 2
Additional Building Above Grade, Below Grade
Structure Type 9'+ Ceilings
New Construction N
Schools
School District South Brunswick Township Public Schools
Others
Pets Allowed Y
HOA Fee Include Common Area Maintenance,Lawn Maintenance,Snow Removal,Trash
Senior Community Yes
Age Restriction 55
Tax ID 21-00081-00102
Ownership Fee Simple
SqFt Source Assessor
Security Features Security System
Acceptable Financing Cash, Conventional
Listing Terms Cash, Conventional
Financing Cash,Conventional
Special Listing Condition Standard
Pets Allowed No Pet Restrictions
Read Less Info
Want to know what your home might be worth? Contact us for a FREE valuation!

Our team is ready to help you sell your home for the highest possible price ASAP

Bought with Joseph Weber • Callaway Henderson Sotheby's Int'l-Princeton







