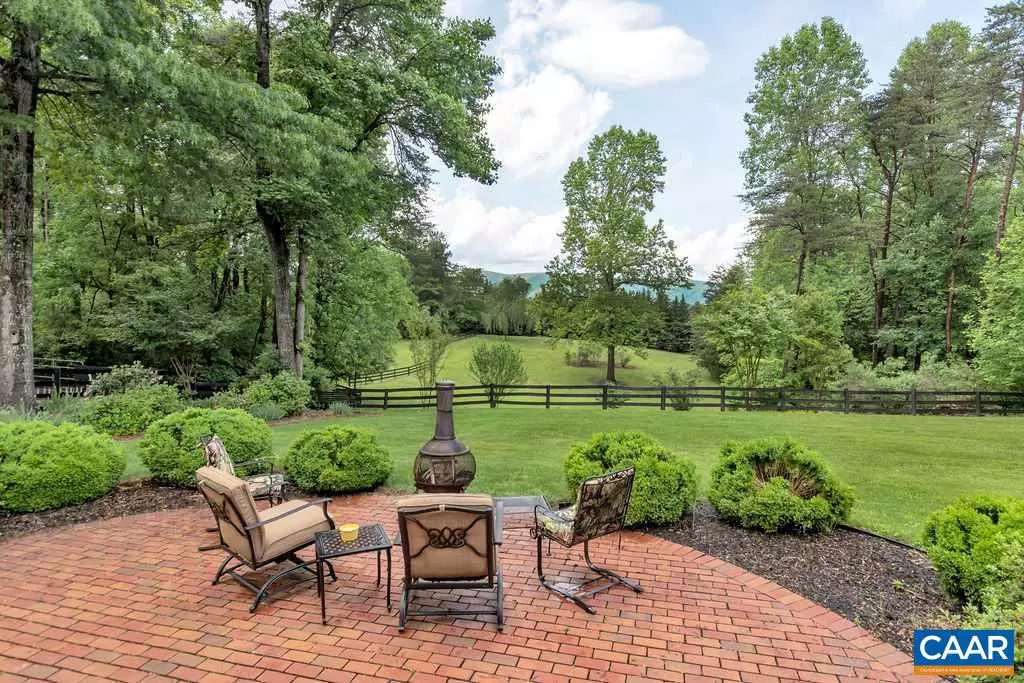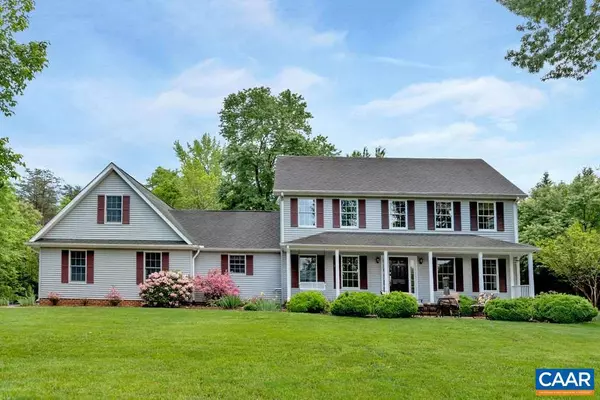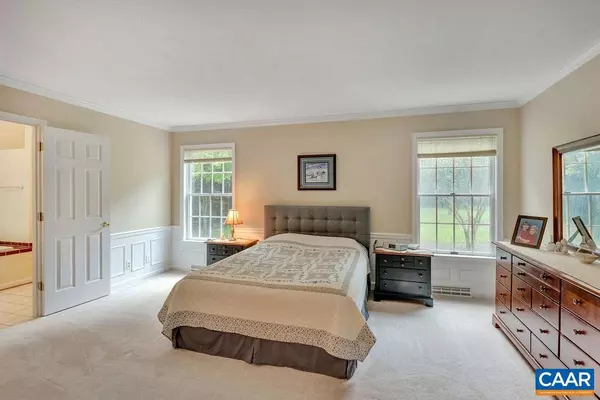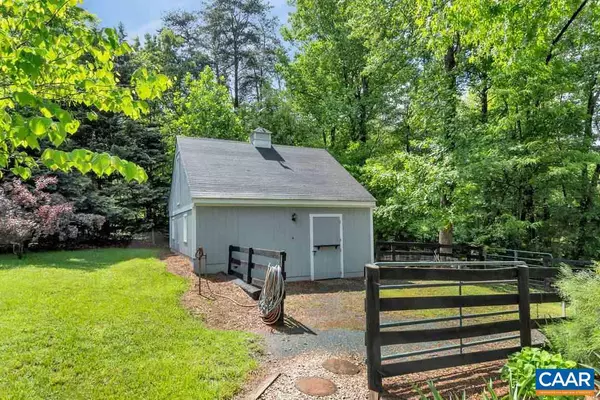$560,000
$560,000
For more information regarding the value of a property, please contact us for a free consultation.
3 Beds
4 Baths
3,255 SqFt
SOLD DATE : 08/25/2020
Key Details
Sold Price $560,000
Property Type Single Family Home
Sub Type Detached
Listing Status Sold
Purchase Type For Sale
Square Footage 3,255 sqft
Price per Sqft $172
Subdivision Unknown
MLS Listing ID 601819
Sold Date 08/25/20
Style Colonial
Bedrooms 3
Full Baths 3
Half Baths 1
HOA Y/N N
Abv Grd Liv Area 3,255
Originating Board CAAR
Year Built 1997
Annual Tax Amount $3,964
Tax Year 2019
Lot Size 2.470 Acres
Acres 2.47
Property Description
"Kickout" has been removed and contract terminated due to Buyers home not selling. Available and reduced! Looking for it all? You have found it! Views, First floor master, hardwood floors, gourmet kitchen, basement, 2 car garage, generator hook up, privacy, small barn, small fenced pasture, convenient location ... and look at that view! Very well maintained , beautifully landscaped and in move-in condition. You will enjoy touring this home inside and out! Septic system is designed for a 3 bedroom home. This home has 3 bedrooms plus 2 additional Bonus rooms with closets.,Solid Surface Counter,White Cabinets,Fireplace in Great Room
Location
State VA
County Albemarle
Zoning RA
Rooms
Other Rooms Dining Room, Primary Bedroom, Kitchen, Breakfast Room, Great Room, Laundry, Loft, Office, Recreation Room, Bonus Room, Primary Bathroom, Full Bath, Half Bath, Additional Bedroom
Basement Interior Access, Outside Entrance, Unfinished
Main Level Bedrooms 1
Interior
Interior Features Walk-in Closet(s), Kitchen - Island, Entry Level Bedroom
Heating Central, Heat Pump(s)
Cooling Heat Pump(s)
Fireplaces Type Wood
Equipment Dryer, Washer, Dishwasher, Oven/Range - Gas, Microwave, Refrigerator
Fireplace N
Appliance Dryer, Washer, Dishwasher, Oven/Range - Gas, Microwave, Refrigerator
Heat Source Other, Propane - Owned
Exterior
Exterior Feature Deck(s), Patio(s), Porch(es)
Parking Features Other, Garage - Side Entry
Fence Partially
View Mountain, Pasture, Garden/Lawn
Roof Type Composite
Accessibility None
Porch Deck(s), Patio(s), Porch(es)
Attached Garage 2
Garage Y
Building
Lot Description Sloping, Partly Wooded, Private, Secluded
Story 2
Foundation Concrete Perimeter
Sewer Septic Exists
Water Well
Architectural Style Colonial
Level or Stories 2
Additional Building Above Grade, Below Grade
New Construction N
Schools
Elementary Schools Brownsville
Middle Schools Henley
High Schools Western Albemarle
School District Albemarle County Public Schools
Others
Senior Community No
Ownership Other
Horse Property Y
Horse Feature Horses Allowed
Special Listing Condition Standard
Read Less Info
Want to know what your home might be worth? Contact us for a FREE valuation!

Our team is ready to help you sell your home for the highest possible price ASAP

Bought with THE CROMER TEAM • NEST REALTY GROUP







