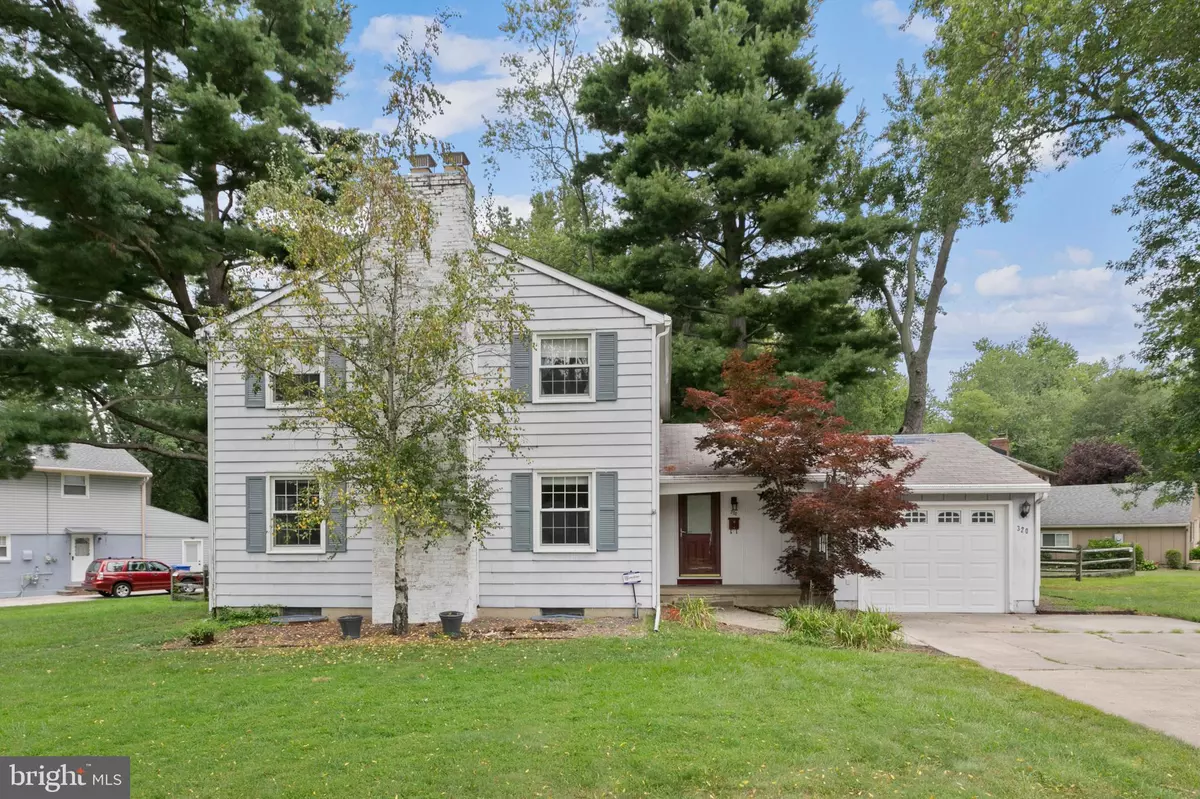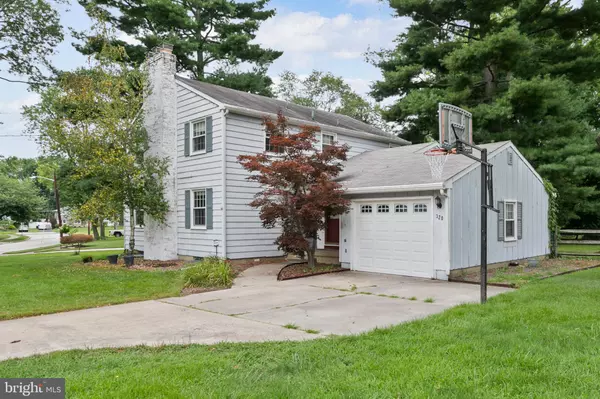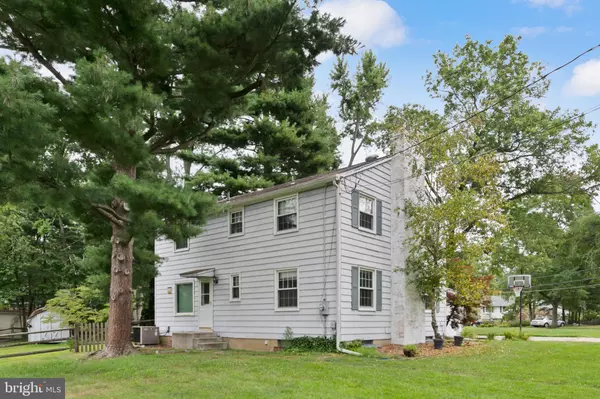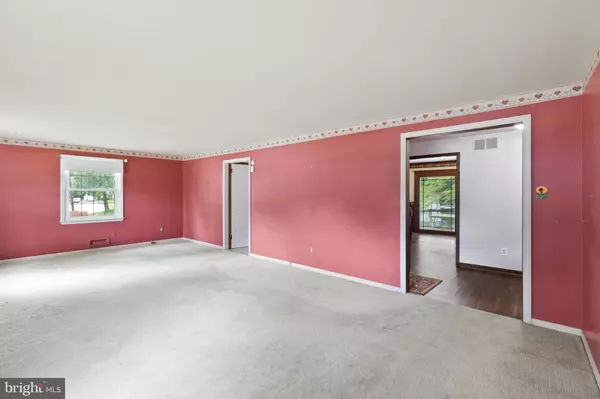$375,000
$369,900
1.4%For more information regarding the value of a property, please contact us for a free consultation.
4 Beds
3 Baths
2,056 SqFt
SOLD DATE : 11/15/2021
Key Details
Sold Price $375,000
Property Type Single Family Home
Sub Type Detached
Listing Status Sold
Purchase Type For Sale
Square Footage 2,056 sqft
Price per Sqft $182
Subdivision Barclay
MLS Listing ID NJCD2002542
Sold Date 11/15/21
Style Colonial
Bedrooms 4
Full Baths 2
Half Baths 1
HOA Y/N N
Abv Grd Liv Area 2,056
Originating Board BRIGHT
Year Built 1960
Annual Tax Amount $10,292
Tax Year 2020
Lot Size 0.285 Acres
Acres 0.28
Lot Dimensions 100.00 x 124.00
Property Description
Welcome to 320 Wayland Rd! Tranquil suburban living in highly desired Barclay Farms neighborhood of Cherry Hill! This is the highly sought after Wedgewood model, 4 bedroom, 2.5 bathroom colonial home, that is packed with lots of charm, and awaiting your personal touch. This home features over 2000 sq. feet of living space, with additional finished space in the basement...perfect for use as a game room or play area for the kids! Put your creativity to the test, and starting with the kitchen, you will quickly envision plenty of space to update and install an island! The kitchen is already outfitted with stainless steel appliances. Off the kitchen, is your dining room, with a sliding glass door that leads to your wooden patio. Also, leading from the kitchen, you pass by your first floor powder room, on they way to your massive family room. The family room is WIDE, and features your wood burning fireplace....perfect for those up coming winter nights. There is plenty of room to place your furniture centered around the fireplace, while having additional space to make room for a secondary sitting area, or alternative space for the kids. Need office space??? Look no further....the first floor has a separate den/office, complete with shelving, across the foyer from the family room, which gives you the privacy you need to be able to comfortably work from home.
As you ascend the stairs, you arrive at the hallway bathroom, which features decorative subway tile finishes and modern fixtures for your vanity and soaking tub. Adjacent to the bathroom, is your primary bedroom, which also has an en suite bathroom with tiled shower. There are three other ample sized bedrooms to complete the living space.
Throughout the home, there is carpet that conceals the original hardwood flooring...which can be revealed and refinished. The home is already pre-wired with a security system. There is also a 1 car garage, with room for 2 additional cars in the driveway.
Make an appointment to see this home before it's too late!!!
Location
State NJ
County Camden
Area Cherry Hill Twp (20409)
Zoning RESIDENTIAL
Rooms
Basement Partially Finished
Interior
Interior Features Dining Area, Formal/Separate Dining Room, Ceiling Fan(s), Floor Plan - Traditional
Hot Water Natural Gas
Heating Forced Air
Cooling Central A/C
Fireplaces Number 1
Equipment Cooktop, Oven - Wall, Refrigerator
Appliance Cooktop, Oven - Wall, Refrigerator
Heat Source Natural Gas
Laundry Basement
Exterior
Parking Features Garage - Front Entry, Garage Door Opener, Inside Access
Garage Spaces 3.0
Water Access N
Accessibility None
Attached Garage 1
Total Parking Spaces 3
Garage Y
Building
Story 2
Sewer Public Sewer
Water Public
Architectural Style Colonial
Level or Stories 2
Additional Building Above Grade, Below Grade
New Construction N
Schools
School District Cherry Hill Township Public Schools
Others
Senior Community No
Tax ID 09-00342 07-00019
Ownership Fee Simple
SqFt Source Assessor
Security Features Security System
Acceptable Financing Cash, Conventional, FHA, FHA 203(b), FHA 203(k), USDA, VA
Listing Terms Cash, Conventional, FHA, FHA 203(b), FHA 203(k), USDA, VA
Financing Cash,Conventional,FHA,FHA 203(b),FHA 203(k),USDA,VA
Special Listing Condition Standard
Read Less Info
Want to know what your home might be worth? Contact us for a FREE valuation!

Our team is ready to help you sell your home for the highest possible price ASAP

Bought with Jonathan M Johnson • Redfin







