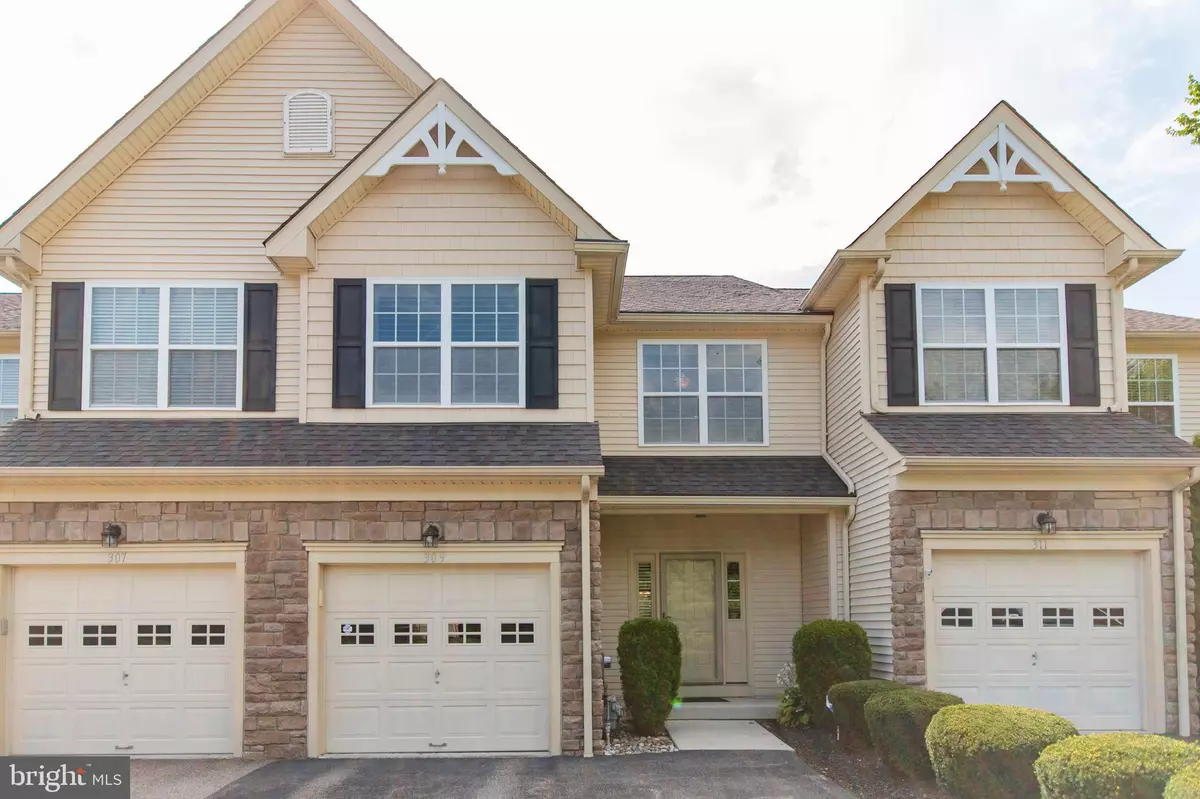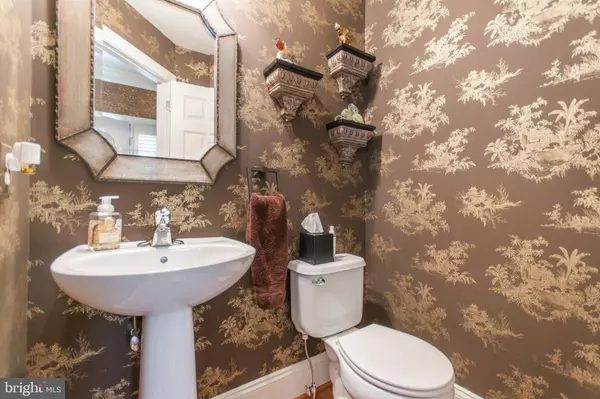$385,000
$389,900
1.3%For more information regarding the value of a property, please contact us for a free consultation.
3 Beds
3 Baths
2,544 SqFt
SOLD DATE : 01/28/2021
Key Details
Sold Price $385,000
Property Type Condo
Sub Type Condo/Co-op
Listing Status Sold
Purchase Type For Sale
Square Footage 2,544 sqft
Price per Sqft $151
Subdivision Sherwood Reserve
MLS Listing ID PAMC661584
Sold Date 01/28/21
Style Traditional
Bedrooms 3
Full Baths 2
Half Baths 1
Condo Fees $233/mo
HOA Y/N N
Abv Grd Liv Area 1,772
Originating Board BRIGHT
Year Built 2010
Annual Tax Amount $5,544
Tax Year 2020
Lot Size 2,160 Sqft
Acres 0.05
Lot Dimensions x 0.00
Property Description
Welcome to 309 Sherwood Lane, located at the end of a quiet cul-de-sac with plenty of extra parking. Amenities abound in this meticulously kept 3 bedroom, 2.5 bath move-in ready townhome. Just turn the key and see all that this gorgeous home has to offer you. Lots of natural light fills the open and welcoming first floor. Enjoy the flowing open floorplan with beautiful hardwood flooring. Relax in the spacious family room with a gas fireplace and tranquil views. The large dining room with coffered ceiling opens to the gourmet kitchen with breakfast bar, granite countertops, undercabinet lighting, stainless steel appliances, and sunny breakfast nook. Upstairs you will find a spacious owners retreat with great views, walk-in closet, and private bath with a granite double vanity, and an extra large walk-in shower with seat. There are two additional bedrooms, each with their own oversized walk-in closets with built-in shelving/closet systems. The updated hall bath with granite countertop and full sized laundry room finish out the second floor. You have to see the custom fully finished walk-out basement which adds over 770 additional sqft of living space with a generously sized rec room and entertaining area, a peaceful sitting room with windows, plus storage space. The Association takes care of lawn maintenance, snow and trash removal. Convenient to major roadways plus carefree living at its best! Move right in and make it your own!
Location
State PA
County Montgomery
Area Plymouth Twp (10649)
Zoning D
Rooms
Other Rooms Dining Room, Primary Bedroom, Sitting Room, Bedroom 2, Bedroom 3, Kitchen, Family Room, Foyer, Breakfast Room, Laundry, Recreation Room, Primary Bathroom, Full Bath, Half Bath
Basement Full, Fully Finished, Walkout Level, Heated, Windows
Interior
Interior Features Carpet, Ceiling Fan(s), Crown Moldings, Family Room Off Kitchen, Kitchen - Eat-In, Kitchen - Gourmet, Recessed Lighting, Walk-in Closet(s), Window Treatments, Wood Floors
Hot Water Electric
Heating Forced Air
Cooling Central A/C
Flooring Hardwood, Ceramic Tile, Carpet
Fireplaces Number 1
Fireplaces Type Gas/Propane, Mantel(s)
Equipment Built-In Microwave, Dishwasher, Dryer, Oven/Range - Gas, Refrigerator, Stainless Steel Appliances, Washer
Fireplace Y
Window Features Energy Efficient
Appliance Built-In Microwave, Dishwasher, Dryer, Oven/Range - Gas, Refrigerator, Stainless Steel Appliances, Washer
Heat Source Natural Gas
Laundry Upper Floor
Exterior
Exterior Feature Deck(s)
Parking Features Garage - Front Entry, Garage Door Opener, Inside Access
Garage Spaces 3.0
Water Access N
Roof Type Architectural Shingle
Accessibility None
Porch Deck(s)
Attached Garage 1
Total Parking Spaces 3
Garage Y
Building
Lot Description Backs to Trees, Cul-de-sac, Level
Story 3
Sewer Public Sewer
Water Public
Architectural Style Traditional
Level or Stories 3
Additional Building Above Grade, Below Grade
New Construction N
Schools
School District Colonial
Others
HOA Fee Include Common Area Maintenance,Lawn Maintenance,Snow Removal,Trash
Senior Community Yes
Age Restriction 55
Tax ID 49-00-10312-518
Ownership Fee Simple
SqFt Source Assessor
Security Features Security System
Special Listing Condition Standard
Read Less Info
Want to know what your home might be worth? Contact us for a FREE valuation!

Our team is ready to help you sell your home for the highest possible price ASAP

Bought with Daniel Caparo • Coldwell Banker Realty







