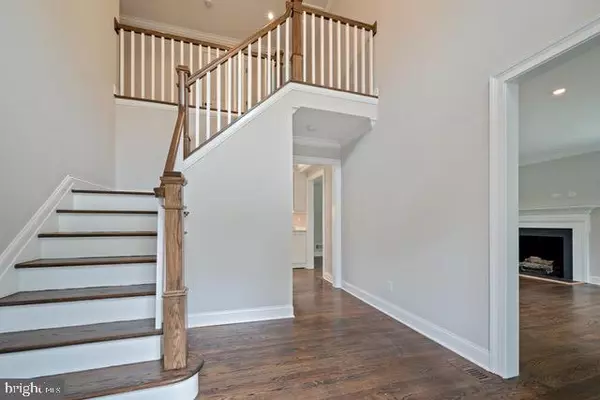$1,315,000
$1,345,000
2.2%For more information regarding the value of a property, please contact us for a free consultation.
4 Beds
4 Baths
3,827 SqFt
SOLD DATE : 11/01/2021
Key Details
Sold Price $1,315,000
Property Type Single Family Home
Sub Type Detached
Listing Status Sold
Purchase Type For Sale
Square Footage 3,827 sqft
Price per Sqft $343
Subdivision None Available
MLS Listing ID NJSO114622
Sold Date 11/01/21
Style Colonial
Bedrooms 4
Full Baths 3
Half Baths 1
HOA Y/N N
Abv Grd Liv Area 3,827
Originating Board BRIGHT
Year Built 1965
Annual Tax Amount $21,672
Tax Year 2020
Lot Size 2.530 Acres
Acres 2.53
Lot Dimensions 0.00 x 0.00
Property Description
Fully renovated with impeccable style to the highest standards this 4 bedroom, 3.5 bathroom home has the WOW factor! Sitting in 2.5 acres of idyllic grounds with an in ground pool and views of the Bedens Brook golf course this is a home you will never want to leave. An impressive entrance and a circular gravel driveway lead you to a blue stone porch which welcomes you to the double height foyer. Flanked by a formal dining room with built in and formal sitting room with gas fireplace and windows on three sides. Expect to be awed when you enter the large gourmet kitchen, not only by the bespoke island with quartz countertop and farmhouse sink and the top of the range stainless steel Thermador appliances, but by the wall of doors which draw your eye immediately outside. This is a kitchen/dining room to entertain in! A large family room with gas fireplace and large picture windows, a home office, a powder room and a mud room complete this level - which is flooded with natural light. The principal Suite is an oasis of calm, with views over the garden. A barn door leads to a spa like ensuite bath featuring stand alone tub, large rain shower and double sinks, there are two walk in closets with barn doors. Bedroom 2 with well appointed ensuite bathroom. Bedroom three shares a third full bath with bedroom 4. Bedroom four is large and features vaulted ceiling and double height windows, it could be used as a stand alone suite with the bathroom and space for a study on the landing as there is a second staircase leading to the landing with outside access. A laundry is handily situated on the second floor. Outside is a large trex deck to enjoy the summer months when your beautiful pool will be in full use. A blue stone patio under the shade of the tree offers a place to sit in the shade and relax. The shed is original and grandfathered in. Oak floors throughout. Google home. New: HVAC, Furnace, Roof, Siding, Anderson windows, Septic, Water heater, Appliances, Water softening system and filter, Trex deck, Pool filter etc etc etc. No expense spared in this top quality renovation. Highly acclaimed Montgomery Schools. Less than 10 minutes to down town Princeton. This home has it all.
Location
State NJ
County Somerset
Area Montgomery Twp (21813)
Zoning R-
Rooms
Basement Unfinished
Interior
Interior Features Additional Stairway, Attic/House Fan, Breakfast Area, Built-Ins, Combination Kitchen/Dining, Family Room Off Kitchen, Formal/Separate Dining Room, Kitchen - Gourmet, Kitchen - Island, Recessed Lighting, Skylight(s), Soaking Tub, Stall Shower, Store/Office, Tub Shower, Walk-in Closet(s), Wood Floors
Hot Water Natural Gas
Heating Forced Air, Zoned
Cooling Central A/C, Multi Units
Flooring Wood, Hardwood, Ceramic Tile
Heat Source Natural Gas
Exterior
Parking Features Garage - Side Entry, Garage Door Opener, Inside Access
Garage Spaces 10.0
Fence Fully
Water Access N
View Golf Course, Scenic Vista, Trees/Woods
Roof Type Asphalt
Accessibility None
Attached Garage 2
Total Parking Spaces 10
Garage Y
Building
Story 2
Sewer Septic > # of BR
Water Well
Architectural Style Colonial
Level or Stories 2
Additional Building Above Grade, Below Grade
New Construction N
Schools
School District Montgomery Township Public Schools
Others
Pets Allowed Y
Senior Community No
Tax ID 13-31001-00003 02
Ownership Fee Simple
SqFt Source Assessor
Acceptable Financing Cash, Conventional
Horse Property N
Listing Terms Cash, Conventional
Financing Cash,Conventional
Special Listing Condition Standard
Pets Allowed No Pet Restrictions
Read Less Info
Want to know what your home might be worth? Contact us for a FREE valuation!

Our team is ready to help you sell your home for the highest possible price ASAP

Bought with Kim S Primus • RE/MAX Diamond Realtors







