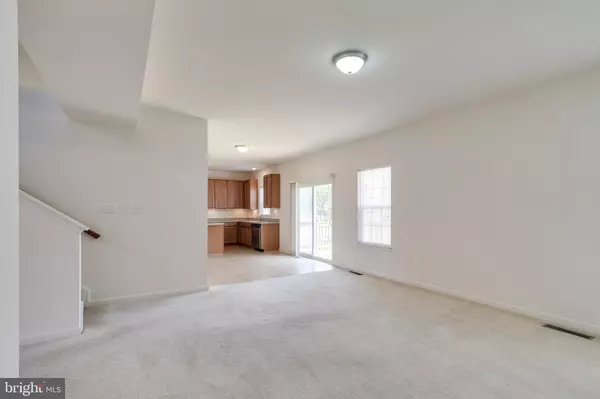$435,000
$430,000
1.2%For more information regarding the value of a property, please contact us for a free consultation.
3 Beds
3 Baths
2,280 SqFt
SOLD DATE : 07/09/2020
Key Details
Sold Price $435,000
Property Type Single Family Home
Sub Type Detached
Listing Status Sold
Purchase Type For Sale
Square Footage 2,280 sqft
Price per Sqft $190
Subdivision Colonial Woods
MLS Listing ID MDAA434520
Sold Date 07/09/20
Style Colonial
Bedrooms 3
Full Baths 2
Half Baths 1
HOA Fees $45/mo
HOA Y/N Y
Abv Grd Liv Area 2,280
Originating Board BRIGHT
Year Built 2009
Annual Tax Amount $4,381
Tax Year 2019
Lot Size 6,000 Sqft
Acres 0.14
Property Description
Classic Colonial built in 2009 with 3 bedrooms and loft space for possible 4th bedroom, 2.5 baths, 2 car garage and unlimited potential in the unfinished basement with walk-out stairs. With touched up painting throughout and freshly cleaned carpets this home is move-in ready and offers plenty of space for the whole family. Offering 9'+ ceiling height throughout main level, cozy Living Room, open Family Room, and Spacious Kitchen with center island and eat-in area adjacent to the sliding glass doors opening out to the large rear deck. Completing this level is a powder room and laundry room/mudroom leading out to the 2 car garage. The upper level boasts a loft area with lots of light at the front of the home, 2 bedrooms with adjacent Hall Bath and the entire back of the home is dedicated to the Master Suite with Master Bath and large walk-in closet. The unfinished basement is completely insulated with rough-in plumbing,and walk-out stairs making it ready to become whatever you desire it to be. Located in Colonial Woods, close to shopping, restaurants, BWI airport, Ft. Meade and easy access to commuter roads including I-97, 100, and 295. Welcome Home!
Location
State MD
County Anne Arundel
Zoning R5
Rooms
Other Rooms Loft
Basement Connecting Stairway, Daylight, Partial, Full, Interior Access, Outside Entrance, Rear Entrance, Unfinished, Walkout Stairs, Rough Bath Plumb
Interior
Interior Features Breakfast Area, Carpet, Ceiling Fan(s), Combination Dining/Living, Combination Kitchen/Dining, Combination Kitchen/Living, Family Room Off Kitchen, Floor Plan - Open, Kitchen - Island, Kitchen - Eat-In, Kitchen - Table Space, Primary Bath(s), Pantry, Window Treatments
Hot Water Electric
Heating Forced Air, Programmable Thermostat
Cooling Central A/C, Ceiling Fan(s), Programmable Thermostat
Equipment Built-In Microwave, Dishwasher, Disposal, Dryer, Oven/Range - Electric, Refrigerator, Stainless Steel Appliances, Washer, Water Heater
Fireplace N
Appliance Built-In Microwave, Dishwasher, Disposal, Dryer, Oven/Range - Electric, Refrigerator, Stainless Steel Appliances, Washer, Water Heater
Heat Source Natural Gas
Laundry Main Floor
Exterior
Exterior Feature Deck(s)
Parking Features Additional Storage Area, Garage - Front Entry, Garage Door Opener, Inside Access
Garage Spaces 4.0
Amenities Available Common Grounds
Water Access N
Accessibility None
Porch Deck(s)
Attached Garage 2
Total Parking Spaces 4
Garage Y
Building
Story 3
Sewer Public Sewer
Water Public
Architectural Style Colonial
Level or Stories 3
Additional Building Above Grade, Below Grade
Structure Type 9'+ Ceilings
New Construction N
Schools
School District Anne Arundel County Public Schools
Others
HOA Fee Include Common Area Maintenance
Senior Community No
Tax ID 020415590226580
Ownership Fee Simple
SqFt Source Assessor
Special Listing Condition Standard
Read Less Info
Want to know what your home might be worth? Contact us for a FREE valuation!

Our team is ready to help you sell your home for the highest possible price ASAP

Bought with Amy G Pratt • Long & Foster Real Estate, Inc.







