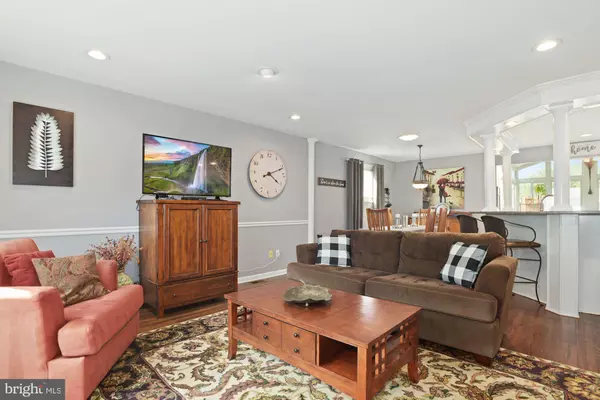$351,000
$329,900
6.4%For more information regarding the value of a property, please contact us for a free consultation.
4 Beds
3 Baths
2,428 SqFt
SOLD DATE : 10/22/2020
Key Details
Sold Price $351,000
Property Type Single Family Home
Sub Type Detached
Listing Status Sold
Purchase Type For Sale
Square Footage 2,428 sqft
Price per Sqft $144
Subdivision Brandywoods
MLS Listing ID NJCD400150
Sold Date 10/22/20
Style Bi-level
Bedrooms 4
Full Baths 2
Half Baths 1
HOA Y/N N
Abv Grd Liv Area 2,428
Originating Board BRIGHT
Year Built 1965
Annual Tax Amount $8,474
Tax Year 2019
Lot Size 10,366 Sqft
Acres 0.24
Lot Dimensions 73.00 x 142.00
Property Description
Prepare to be impressed when you enter this superbly maintained home in Cherry Hill. Constructed over two levels, this 4 bedroom 2.5 bath bi-level home enjoys an abundance of natural light and a layout designed for easy living and entertaining. The upper floor incorporates a generously large open floor plan, a welcoming living and dining room, proportioned kitchen with a beaming sunroom - perfect for those mornings to relax with a cup of coffee and a good book! The kitchen has been upgraded with stainless steel appliances, granite counter tops, pantry, and breakfast bar that offers plenty of counter space. Additionally, you will find three sizable bedrooms, a full bath with upgraded double vanity, and master bedroom with full private bathroom. The lower level encompasses a large family room with fireplace, fourth bedroom or home office space, upgraded guest powder room, a privately concealed laundry area and access to the garage. Sprawling entertaining spaces flow outside from the shaded patio to the captivating in-ground pool with plenty of yard space and a shed for storage. Other highlights of the property include dark polished hardwood floors, fresh paint, chair rail, fireplace and double concrete driveway. Conveniently located to major highways, schools, shops and dining, this is the ideal place to call home! Schedule your private or virtual tour today!
Location
State NJ
County Camden
Area Cherry Hill Twp (20409)
Zoning RES
Rooms
Other Rooms Living Room, Dining Room, Kitchen, Family Room, Sun/Florida Room, Laundry, Attic
Main Level Bedrooms 3
Interior
Interior Features Attic, Carpet, Ceiling Fan(s), Chair Railings, Combination Dining/Living, Dining Area, Kitchen - Eat-In, Pantry, Recessed Lighting, Stall Shower, Upgraded Countertops, Wood Floors
Hot Water Natural Gas
Heating Forced Air
Cooling Central A/C
Heat Source Natural Gas
Exterior
Parking Features Garage - Front Entry, Garage Door Opener, Inside Access
Garage Spaces 5.0
Pool Concrete, In Ground
Water Access N
Accessibility None
Attached Garage 1
Total Parking Spaces 5
Garage Y
Building
Story 2
Sewer Public Sewer
Water Public
Architectural Style Bi-level
Level or Stories 2
Additional Building Above Grade, Below Grade
New Construction N
Schools
School District Cherry Hill Township Public Schools
Others
Senior Community No
Tax ID 09-00338 24-00031
Ownership Fee Simple
SqFt Source Assessor
Acceptable Financing FHA, Cash, Conventional, VA
Horse Property N
Listing Terms FHA, Cash, Conventional, VA
Financing FHA,Cash,Conventional,VA
Special Listing Condition Standard
Read Less Info
Want to know what your home might be worth? Contact us for a FREE valuation!

Our team is ready to help you sell your home for the highest possible price ASAP

Bought with Nikunj N Shah • Long & Foster Real Estate, Inc.







