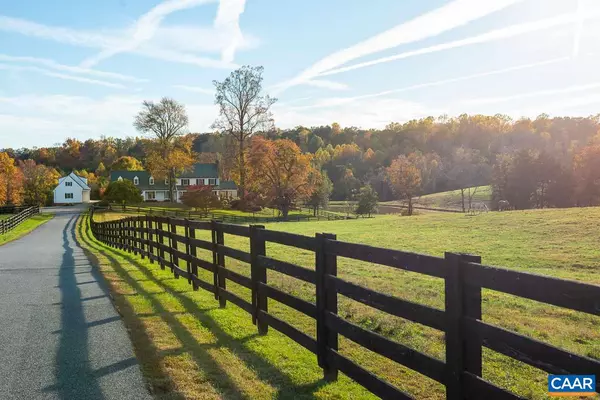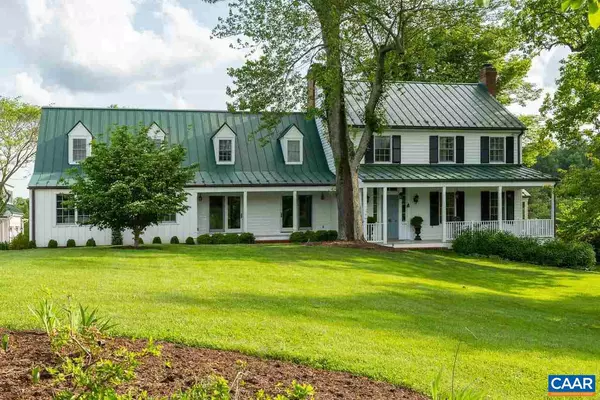$4,100,000
$4,500,000
8.9%For more information regarding the value of a property, please contact us for a free consultation.
5 Beds
8 Baths
6,112 SqFt
SOLD DATE : 07/20/2020
Key Details
Sold Price $4,100,000
Property Type Single Family Home
Sub Type Detached
Listing Status Sold
Purchase Type For Sale
Square Footage 6,112 sqft
Price per Sqft $670
Subdivision Unknown
MLS Listing ID 591778
Sold Date 07/20/20
Style Dwelling w/Separate Living Area,Farmhouse/National Folk
Bedrooms 5
Full Baths 7
Half Baths 1
HOA Y/N N
Abv Grd Liv Area 6,112
Originating Board CAAR
Year Built 1940
Annual Tax Amount $11,376
Tax Year 2019
Lot Size 24.200 Acres
Acres 24.2
Property Description
Noelle Farm is one of Albemarle County's most picturesque and iconic properties. Located a few minutes from Farmington, UVA and downtown, this rare offering includes 24+ manicured, pastoral acres, a completely renovated and expanded 6,100 sq. ft. Virginia farmhouse, a new detached 4 car garage with living space, exercise room, full bath and pool bath, a new .8 acre stocked pond w/ dock and fire pit, in-ground pool, newly renovated stables and extensive fenced pasture. Under conservation easement and surrounded by other conservation parcels, Noelle Farm enjoys a completely quiet, country setting with the convenience of a 5 minute drive to the back gate of Farmington and a 10 minute drive to UVA.,Glass Front Cabinets,Marble Counter,Painted Cabinets,White Cabinets,Wood Cabinets,Fireplace in Dining Room,Fireplace in Living Room,Fireplace in Study/Library
Location
State VA
County Albemarle
Zoning R-1
Rooms
Other Rooms Living Room, Dining Room, Primary Bedroom, Kitchen, Family Room, Foyer, Study, Exercise Room, Mud Room, Primary Bathroom, Full Bath, Half Bath, Additional Bedroom
Basement Partial, Sump Pump, Unfinished
Main Level Bedrooms 1
Interior
Interior Features Skylight(s), Walk-in Closet(s), Wet/Dry Bar, Breakfast Area, Kitchen - Eat-In, Kitchen - Island, Recessed Lighting, Entry Level Bedroom, Primary Bath(s)
Heating Heat Pump(s)
Cooling Ductless/Mini-Split, Fresh Air Recovery System, Heat Pump(s)
Flooring Ceramic Tile, Marble, Wood
Fireplaces Number 3
Fireplaces Type Gas/Propane, Wood
Equipment Dryer, Washer, Dishwasher, Disposal, Oven - Double, Microwave, Refrigerator, Oven - Wall, Energy Efficient Appliances, Cooktop
Fireplace Y
Window Features Casement,Double Hung,Insulated,Low-E
Appliance Dryer, Washer, Dishwasher, Disposal, Oven - Double, Microwave, Refrigerator, Oven - Wall, Energy Efficient Appliances, Cooktop
Heat Source Propane - Owned
Exterior
Parking Features Other, Garage - Side Entry, Oversized
Fence Other, Board, Partially
View Mountain, Garden/Lawn, Pasture, Water, Trees/Woods, Panoramic
Roof Type Metal
Farm Other
Accessibility None
Road Frontage Private, Public
Garage Y
Building
Lot Description Landscaping, Level, Private, Open, Trees/Wooded, Sloping, Partly Wooded, Secluded
Story 2
Foundation Block, Concrete Perimeter
Sewer Septic Exists
Water Well
Architectural Style Dwelling w/Separate Living Area, Farmhouse/National Folk
Level or Stories 2
Additional Building Above Grade, Below Grade
Structure Type 9'+ Ceilings,Vaulted Ceilings,Cathedral Ceilings
New Construction N
Schools
Elementary Schools Meriwether Lewis
Middle Schools Henley
High Schools Western Albemarle
School District Albemarle County Public Schools
Others
Ownership Other
Security Features Security System,Smoke Detector
Horse Property Y
Horse Feature Paddock, Horse Trails, Stable(s), Horses Allowed
Special Listing Condition Standard
Read Less Info
Want to know what your home might be worth? Contact us for a FREE valuation!

Our team is ready to help you sell your home for the highest possible price ASAP

Bought with LORI MEISTRELL • NEST REALTY GROUP







