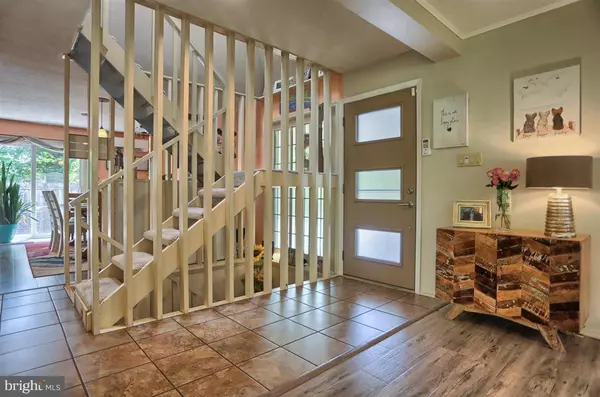$362,500
$362,500
For more information regarding the value of a property, please contact us for a free consultation.
3 Beds
3 Baths
2,477 SqFt
SOLD DATE : 08/12/2021
Key Details
Sold Price $362,500
Property Type Single Family Home
Sub Type Detached
Listing Status Sold
Purchase Type For Sale
Square Footage 2,477 sqft
Price per Sqft $146
Subdivision Mountaindale
MLS Listing ID PADA133708
Sold Date 08/12/21
Style Contemporary
Bedrooms 3
Full Baths 2
Half Baths 1
HOA Y/N N
Abv Grd Liv Area 2,201
Originating Board BRIGHT
Year Built 1969
Annual Tax Amount $4,727
Tax Year 2020
Lot Size 0.471 Acres
Acres 0.47
Property Description
This contemporary one-of a kind house is a home for all seasons located in beautiful Mountaindale. Come enjoy this quiet neighborhood nestled in the mountains surrounded by wildlife. The home is open and bright with most rooms having sliding glass doors or large windows. All rooms have been freshly painted within the last few years and new flooring and carpeting as well. The current owners have added some wonderful additions to include a 2-car attached garage, expanding the fenced in deck with a built-in bar and small pond, and converted the screened in porch to a sunroom. Four ductless mini splits with heat pumps add A/C and heat through out the home. Come see this beautiful 3 bedroom, 2 ½ bath house with lower level walk out family room, updated kitchen, 2 car garage, large enclosed patio, and many more amazing features. This property won’t last long.
Location
State PA
County Dauphin
Area Susquehanna Twp (14062)
Zoning RESIDENTIAL
Rooms
Other Rooms Family Room
Basement Partial, Walkout Level
Interior
Interior Features Skylight(s), Upgraded Countertops, Water Treat System, Ceiling Fan(s)
Hot Water Electric
Heating Baseboard - Electric, Ceiling, Heat Pump - Electric BackUp
Cooling Ductless/Mini-Split, Multi Units
Flooring Ceramic Tile, Carpet, Vinyl
Fireplaces Number 2
Fireplace Y
Heat Source Electric
Exterior
Parking Features Garage Door Opener
Garage Spaces 3.0
Water Access N
Roof Type Rubber
Accessibility None
Attached Garage 2
Total Parking Spaces 3
Garage Y
Building
Story 2
Sewer Public Sewer
Water Well
Architectural Style Contemporary
Level or Stories 2
Additional Building Above Grade, Below Grade
New Construction N
Schools
High Schools Susquehanna Township
School District Susquehanna Township
Others
Pets Allowed Y
Senior Community No
Tax ID 62-053-006-000-0000
Ownership Fee Simple
SqFt Source Estimated
Acceptable Financing Cash, Conventional
Horse Property N
Listing Terms Cash, Conventional
Financing Cash,Conventional
Special Listing Condition Standard
Pets Allowed No Pet Restrictions
Read Less Info
Want to know what your home might be worth? Contact us for a FREE valuation!

Our team is ready to help you sell your home for the highest possible price ASAP

Bought with Christie L. Bellamy • NextHome Capital Realty







