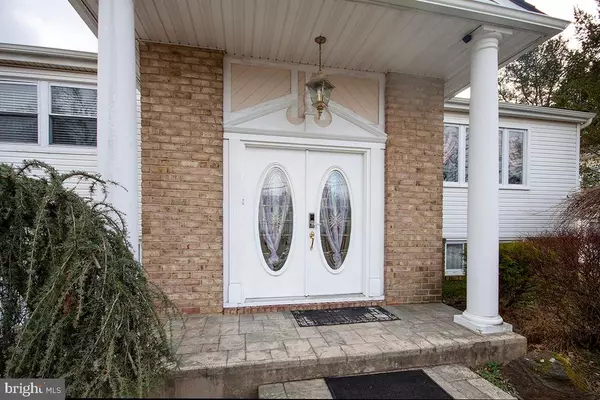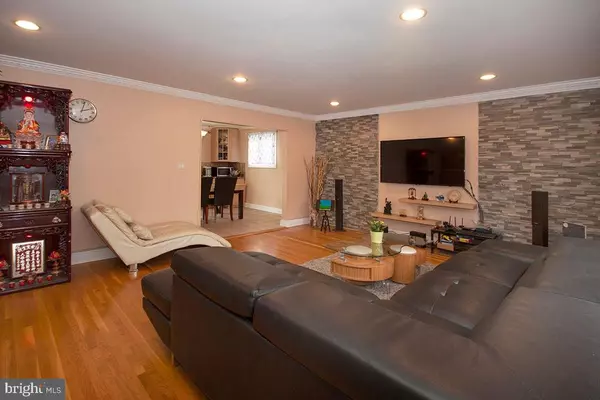$379,500
$369,000
2.8%For more information regarding the value of a property, please contact us for a free consultation.
4 Beds
3 Baths
2,814 SqFt
SOLD DATE : 03/24/2021
Key Details
Sold Price $379,500
Property Type Single Family Home
Sub Type Detached
Listing Status Sold
Purchase Type For Sale
Square Footage 2,814 sqft
Price per Sqft $134
Subdivision Brandywoods
MLS Listing ID NJCD411622
Sold Date 03/24/21
Style Bi-level
Bedrooms 4
Full Baths 2
Half Baths 1
HOA Y/N N
Abv Grd Liv Area 2,814
Originating Board BRIGHT
Year Built 1965
Annual Tax Amount $9,340
Tax Year 2020
Lot Size 9,200 Sqft
Acres 0.21
Lot Dimensions 80.00 x 115.00
Property Description
Fantastic opportunity for you and your loved ones!! Offered here is an over sized bilevel, boasting plenty of room for you and your loved ones to flourish. There are plenty of features that have been and continue to be highly sought after in todays market! Inside we see the spacious rooms, classic OAK HARDWOOD FLOORING, curved staircase, crown molding, upgraded kitchen with GRANITE COUNTER TOPS and STAINLESS STEEL APPLIANCES, in addition to upgraded bath rooms. Outside enjoy the OVERSIZED DECK, backyard concrete patio and INGROUND POOL. There is also additional garage (2 Car) and parking spaces (oversized driveway), not afforded to most houses in the area
Location
State NJ
County Camden
Area Cherry Hill Twp (20409)
Zoning RESIDENTIAL
Rooms
Other Rooms Dining Room, Bedroom 2, Bedroom 3, Bedroom 4, Kitchen, Den, Bedroom 1, Laundry, Mud Room, Bathroom 1, Bathroom 2
Interior
Interior Features Ceiling Fan(s), Combination Kitchen/Dining, Crown Moldings, Curved Staircase, Floor Plan - Traditional, Kitchen - Eat-In, Kitchen - Table Space, Upgraded Countertops, Tub Shower, Stall Shower, Wood Floors, Other
Hot Water Natural Gas
Heating Forced Air
Cooling Central A/C
Flooring Ceramic Tile, Hardwood
Fireplaces Number 1
Equipment Built-In Range, Dishwasher, Dryer, Refrigerator, Washer
Furnishings No
Fireplace Y
Appliance Built-In Range, Dishwasher, Dryer, Refrigerator, Washer
Heat Source Natural Gas
Laundry Lower Floor
Exterior
Exterior Feature Patio(s), Deck(s)
Parking Features Garage - Front Entry, Built In, Inside Access
Garage Spaces 4.0
Fence Vinyl
Pool In Ground
Water Access N
Roof Type Asphalt,Shingle
Street Surface Black Top
Accessibility None
Porch Patio(s), Deck(s)
Road Frontage Boro/Township
Attached Garage 2
Total Parking Spaces 4
Garage Y
Building
Story 2
Foundation Block
Sewer Public Sewer
Water Public
Architectural Style Bi-level
Level or Stories 2
Additional Building Above Grade, Below Grade
Structure Type Dry Wall
New Construction N
Schools
School District Cherry Hill Township Public Schools
Others
Senior Community No
Tax ID 09-00338 23-00007
Ownership Fee Simple
SqFt Source Assessor
Acceptable Financing Cash, Conventional, FHA, VA
Listing Terms Cash, Conventional, FHA, VA
Financing Cash,Conventional,FHA,VA
Special Listing Condition Standard
Read Less Info
Want to know what your home might be worth? Contact us for a FREE valuation!

Our team is ready to help you sell your home for the highest possible price ASAP

Bought with Susan M Murphy • RE/MAX Properties - Newtown







