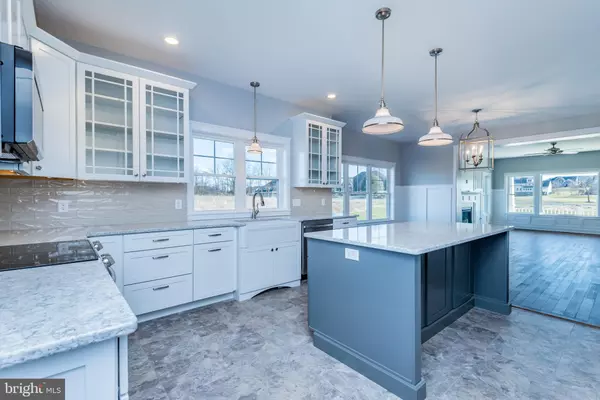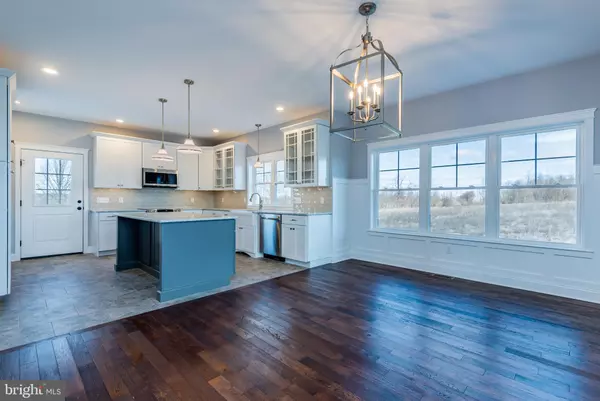$518,900
$519,900
0.2%For more information regarding the value of a property, please contact us for a free consultation.
4 Beds
3 Baths
2,781 SqFt
SOLD DATE : 02/22/2021
Key Details
Sold Price $518,900
Property Type Single Family Home
Sub Type Detached
Listing Status Sold
Purchase Type For Sale
Square Footage 2,781 sqft
Price per Sqft $186
Subdivision Heritage Valley
MLS Listing ID PACB122184
Sold Date 02/22/21
Style Craftsman
Bedrooms 4
Full Baths 2
Half Baths 1
HOA Y/N N
Abv Grd Liv Area 2,781
Originating Board BRIGHT
Year Built 2020
Annual Tax Amount $1,410
Tax Year 2019
Lot Size 1.540 Acres
Acres 1.54
Property Description
Traditional Craftsman detailing and a modern mix of materials makes this 2 story home timeless from the inside out. The open-concept floor plan includes a kitchen with a center island leading into a spacious dining room opening into the great room. The large expansive windows on the rst oor allow for an abundance of natural light. The main oor contains a master bedroom with cave shower, dual sinks and walk-in closet. Three bedrooms, all with walk-in closets, as well as a loft are located on the second floor. - taxes do not reflect adjustment for new build on this parcel.
Location
State PA
County Cumberland
Area Dickinson Twp (14408)
Zoning AGRICULTURAL
Rooms
Other Rooms Dining Room, Primary Bedroom, Bedroom 2, Bedroom 3, Bedroom 4, Kitchen, Great Room, Laundry, Loft, Mud Room, Bathroom 2, Primary Bathroom, Half Bath
Basement Poured Concrete, Interior Access, Full
Main Level Bedrooms 1
Interior
Interior Features Ceiling Fan(s), Entry Level Bedroom, Floor Plan - Open, Floor Plan - Traditional, Kitchen - Island, Primary Bath(s), Stall Shower, Tub Shower, Walk-in Closet(s), Wood Floors
Hot Water Electric
Heating Heat Pump(s)
Cooling Heat Pump(s)
Flooring Vinyl, Hardwood, Carpet
Fireplaces Number 1
Fireplaces Type Gas/Propane
Equipment Built-In Microwave, Energy Efficient Appliances, ENERGY STAR Dishwasher, Oven/Range - Electric, Stainless Steel Appliances, Range Hood, Water Heater
Fireplace Y
Window Features Double Hung
Appliance Built-In Microwave, Energy Efficient Appliances, ENERGY STAR Dishwasher, Oven/Range - Electric, Stainless Steel Appliances, Range Hood, Water Heater
Heat Source Electric
Laundry Main Floor, Hookup
Exterior
Exterior Feature Patio(s), Porch(es)
Parking Features Garage - Side Entry
Garage Spaces 3.0
Utilities Available Cable TV Available
Water Access N
View Mountain
Roof Type Architectural Shingle
Street Surface Paved
Accessibility 32\"+ wide Doors, 36\"+ wide Halls, >84\" Garage Door
Porch Patio(s), Porch(es)
Road Frontage Boro/Township
Attached Garage 3
Total Parking Spaces 3
Garage Y
Building
Story 3
Foundation Active Radon Mitigation
Sewer On Site Septic
Water None
Architectural Style Craftsman
Level or Stories 3
Additional Building Above Grade, Below Grade
Structure Type 9'+ Ceilings
New Construction Y
Schools
Elementary Schools North Dickinson
Middle Schools Lamberton
High Schools Carlisle Area
School District Carlisle Area
Others
Senior Community No
Tax ID 08-11-0294-141
Ownership Fee Simple
SqFt Source Estimated
Acceptable Financing Cash, Conventional, VA
Listing Terms Cash, Conventional, VA
Financing Cash,Conventional,VA
Special Listing Condition Standard
Read Less Info
Want to know what your home might be worth? Contact us for a FREE valuation!

Our team is ready to help you sell your home for the highest possible price ASAP

Bought with Stephanie Fisher • Berkshire Hathaway HomeServices Homesale Realty







