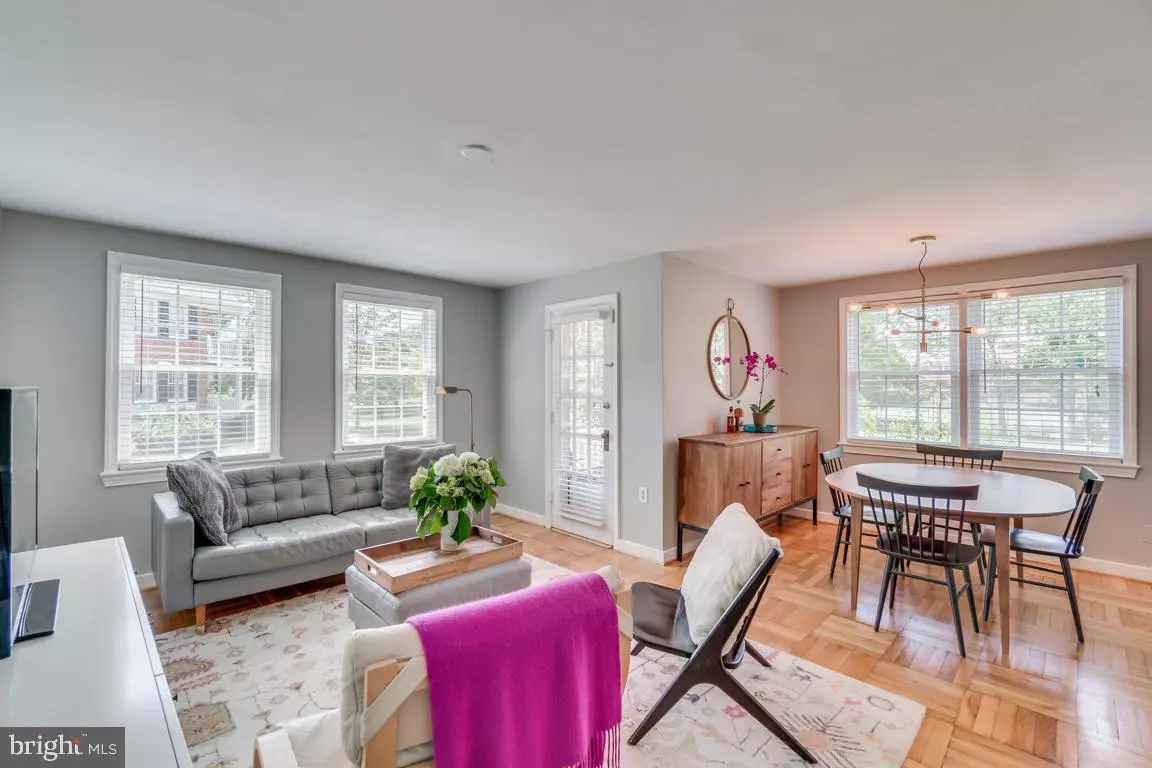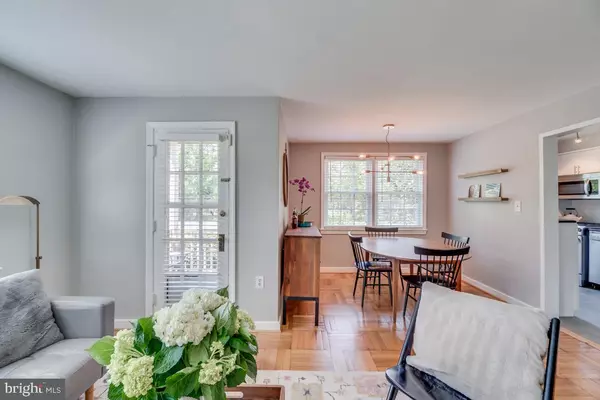$294,000
$292,000
0.7%For more information regarding the value of a property, please contact us for a free consultation.
2 Beds
1 Bath
785 SqFt
SOLD DATE : 08/28/2020
Key Details
Sold Price $294,000
Property Type Condo
Sub Type Condo/Co-op
Listing Status Sold
Purchase Type For Sale
Square Footage 785 sqft
Price per Sqft $374
Subdivision Belle View
MLS Listing ID VAFX1143588
Sold Date 08/28/20
Style Colonial
Bedrooms 2
Full Baths 1
Condo Fees $371/mo
HOA Y/N N
Abv Grd Liv Area 785
Originating Board BRIGHT
Year Built 1950
Annual Tax Amount $2,849
Tax Year 2020
Property Description
Undoubtedly the best condo available in Belle View! Established on the quietest street in the neighborhood, this unit provides more than meets the eye. Filled with an abundance of natural light, the home feels airy and open. The unit boasts a private porch that overlooks expansive green space and the woodlands of Dyke Marsh; most units in the community with porches do not view such a serene setting. The freshly painted interior is ready for artwork. The main living rooms feature parquet floors. Custom California Closets throughout maximize storage. Enjoy the updated kitchen that features stylish grey porcelain tile floors, Bosch gas range/electric-convection oven and dishwasher, white Subway tile backsplash, new cabinets with Shaker doors and contemporary hardware, built-in wine rack, and a convenient Kohler pull-down faucet. The living/dining room combo presents a comfortable space to relax or entertain. Thermostats and smoke detectors have been upgraded with Nest smart systems and technology. Two bedrooms are comfortably sized and share a hallway bath. One could make a great office setup if this is needed. Advantage factors this abode holds over others is the extra storage and shared laundry found in the same building. Plentiful street parking available. Pet-friendly homes and community. Close to GW Parkway for commuting or use of the trails. Historic Old Town is only a 2-3 min drive that offers a variety of shopping, dining and community activities. Nearby everyday shopping at Belle View Shopping Center. Community amenities include an outdoor pool and tennis courts, tot lots, bike/boat storage. Don t miss this opportunity to find a sense of community and have a wonderful place to call home. *Walkthrough tour available in Virtual Tours section.
Location
State VA
County Fairfax
Zoning 220
Rooms
Other Rooms Living Room, Dining Room, Primary Bedroom, Bedroom 2, Kitchen
Main Level Bedrooms 2
Interior
Interior Features Ceiling Fan(s), Floor Plan - Open, Kitchen - Galley, Tub Shower, Window Treatments, Wood Floors
Hot Water Electric
Heating Heat Pump(s)
Cooling Ceiling Fan(s), Central A/C
Flooring Wood, Other
Equipment Built-In Microwave, Dishwasher, Disposal, Icemaker, Intercom, Oven/Range - Gas, Refrigerator, Stainless Steel Appliances
Window Features Wood Frame
Appliance Built-In Microwave, Dishwasher, Disposal, Icemaker, Intercom, Oven/Range - Gas, Refrigerator, Stainless Steel Appliances
Heat Source Electric
Laundry Basement, Shared
Exterior
Exterior Feature Porch(es)
Amenities Available Bike Trail, Common Grounds, Jog/Walk Path, Laundry Facilities, Picnic Area, Pool - Outdoor, Tennis Courts, Tot Lots/Playground
Water Access N
View Garden/Lawn, Trees/Woods
Accessibility None
Porch Porch(es)
Garage N
Building
Story 1
Unit Features Garden 1 - 4 Floors
Sewer Public Sewer
Water Public
Architectural Style Colonial
Level or Stories 1
Additional Building Above Grade, Below Grade
Structure Type Plaster Walls
New Construction N
Schools
Elementary Schools Belle View
Middle Schools Sandburg
High Schools West Potomac
School District Fairfax County Public Schools
Others
HOA Fee Include Gas,Sewer,Trash,Water,Snow Removal,Common Area Maintenance,Ext Bldg Maint,Lawn Maintenance,Management,Reserve Funds,Insurance
Senior Community No
Tax ID 0932 12 6612A1
Ownership Condominium
Security Features Intercom,Main Entrance Lock
Special Listing Condition Standard
Read Less Info
Want to know what your home might be worth? Contact us for a FREE valuation!

Our team is ready to help you sell your home for the highest possible price ASAP

Bought with Laura McClung Adams • Cranford & Associates







