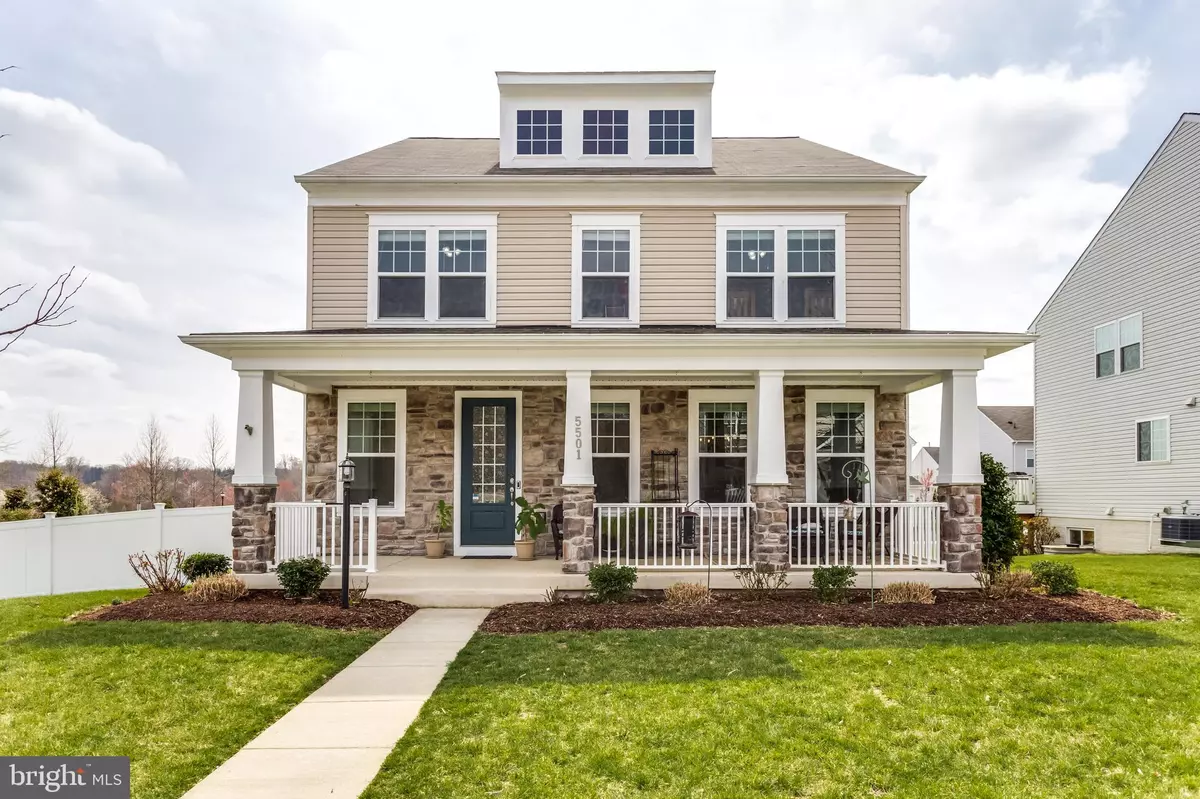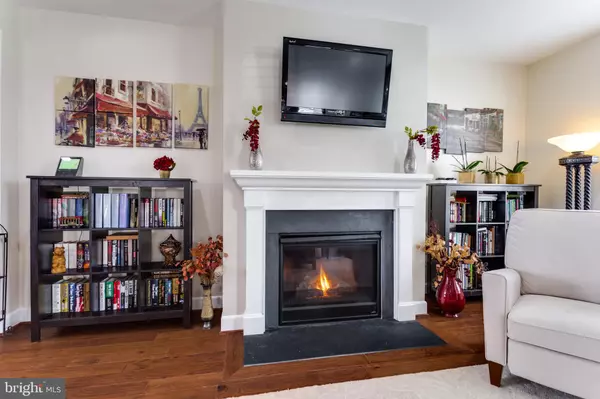$561,000
$549,900
2.0%For more information regarding the value of a property, please contact us for a free consultation.
4 Beds
5 Baths
3,732 SqFt
SOLD DATE : 05/15/2020
Key Details
Sold Price $561,000
Property Type Single Family Home
Sub Type Detached
Listing Status Sold
Purchase Type For Sale
Square Footage 3,732 sqft
Price per Sqft $150
Subdivision Hope Hill Crossing
MLS Listing ID VAPW490754
Sold Date 05/15/20
Style Traditional,Transitional
Bedrooms 4
Full Baths 4
Half Baths 1
HOA Fees $108/mo
HOA Y/N Y
Abv Grd Liv Area 2,608
Originating Board BRIGHT
Year Built 2016
Annual Tax Amount $5,663
Tax Year 2020
Lot Size 10,184 Sqft
Acres 0.23
Property Description
BETTER THAN NEW! Gorgeous home with welcoming FRONT PORCH is a 5 year old single family home with a perfect combination of elegance, easy living style, and a STRESS-FREE commute. Located on a premium corner lot in the sought out the Hope Hill Crossing subdivision of Woodbridge. HUGE fenced rear yard. The open layout makes this single family home very airy and bright with HIGH CEILINGS. Hardwood flooring on the main level, extended family room with gas fireplace, formal dining, extended gourmet kitchen with huge island, lots of granite countertop space, stainless steel appliances, and a double wall oven. Beautiful Morning room/off of the kitchen leading to the outdoor patio makes this area perfect for entertaining. GENEROUS Master Suite with Dual Walk-ins & Luxury Bath . HANDY Upper Level Laundry Room. Walls, trims, doors, ceilings, and baseboards newly painted with modern and classy light color. Recessed lighting throughout. Dual zone A/C, alarm system already installed. Close to fantastic schools (Ashland ES- Saunders MS- Colgan HS), shopping and commuter options. Pool, basketball court, community clubhouse which can be used for private parties, and kids playgrounds in the subdivision.As if this home wasn't calling your name already, there is more to it. TWO CAR garage in the back of the house. Beautiful landscaping and planted fruit trees. PRIVATE ACCESS to hiking, biking and running trails. You don't want to miss this!
Location
State VA
County Prince William
Zoning PMR
Rooms
Basement Partial
Interior
Cooling Central A/C
Fireplaces Number 1
Heat Source Natural Gas
Exterior
Parking Features Garage - Rear Entry
Garage Spaces 2.0
Water Access N
Accessibility None
Attached Garage 2
Total Parking Spaces 2
Garage Y
Building
Story 3+
Sewer Public Sewer
Water Public
Architectural Style Traditional, Transitional
Level or Stories 3+
Additional Building Above Grade, Below Grade
New Construction N
Schools
School District Prince William County Public Schools
Others
Senior Community No
Tax ID 8091-41-6311
Ownership Fee Simple
SqFt Source Assessor
Special Listing Condition Standard
Read Less Info
Want to know what your home might be worth? Contact us for a FREE valuation!

Our team is ready to help you sell your home for the highest possible price ASAP

Bought with Margot Lynn • McEnearney Associates, Inc.







