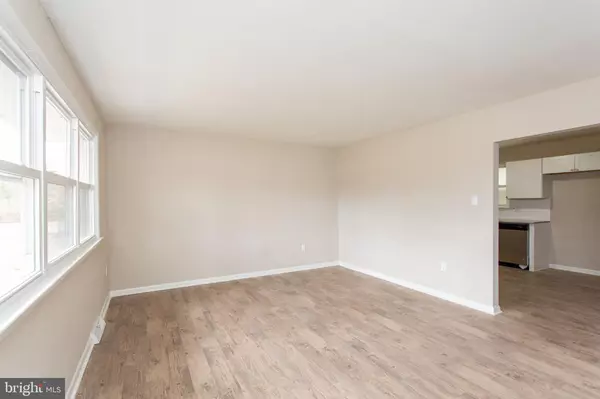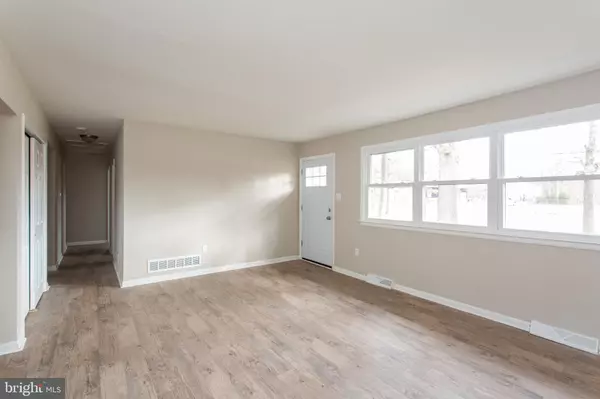$151,900
$152,900
0.7%For more information regarding the value of a property, please contact us for a free consultation.
3 Beds
1 Bath
1,008 SqFt
SOLD DATE : 04/17/2020
Key Details
Sold Price $151,900
Property Type Single Family Home
Sub Type Detached
Listing Status Sold
Purchase Type For Sale
Square Footage 1,008 sqft
Price per Sqft $150
Subdivision None Available
MLS Listing ID NJCD384278
Sold Date 04/17/20
Style Colonial
Bedrooms 3
Full Baths 1
HOA Y/N N
Abv Grd Liv Area 1,008
Originating Board BRIGHT
Year Built 1980
Annual Tax Amount $4,986
Tax Year 2019
Lot Size 0.517 Acres
Acres 0.52
Lot Dimensions 150.00 x 150.00
Property Description
This is a Fannie Mae Homepath Property. This completely remodeled ranch sits on larger corner lot! This home offers maintenance free exterior with carport and enclosed rear porch. As you enter this charming home you will find generous sized rooms, eat in kitchen, wood laminate flooring, updated kitchen and baths, new HVAC system and much more. If you are looking for more living space you will love the full basement just ready for someone to finish. If you are looking to just move in and unpack? This home is for you!!!
Location
State NJ
County Camden
Area Chesilhurst Boro (20410)
Zoning RESI
Rooms
Other Rooms Living Room, Bedroom 2, Bedroom 3, Kitchen, Bedroom 1, Other, Full Bath
Basement Unfinished
Main Level Bedrooms 3
Interior
Heating Forced Air
Cooling Central A/C
Heat Source Natural Gas
Exterior
Water Access N
Accessibility None
Garage N
Building
Story 1
Sewer Public Sewer
Water Well
Architectural Style Colonial
Level or Stories 1
Additional Building Above Grade, Below Grade
New Construction N
Schools
School District Winslow Township Public Schools
Others
Senior Community No
Tax ID 10-00101-00003
Ownership Fee Simple
SqFt Source Assessor
Special Listing Condition REO (Real Estate Owned)
Read Less Info
Want to know what your home might be worth? Contact us for a FREE valuation!

Our team is ready to help you sell your home for the highest possible price ASAP

Bought with Laurence E Peterson • RE/MAX Connection Realtors







