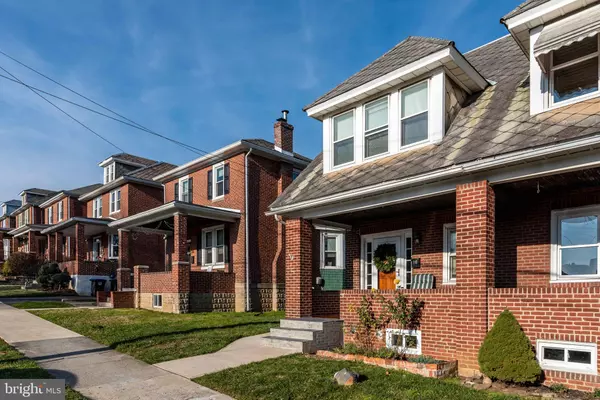$406,000
$370,000
9.7%For more information regarding the value of a property, please contact us for a free consultation.
3 Beds
2 Baths
1,256 SqFt
SOLD DATE : 02/16/2021
Key Details
Sold Price $406,000
Property Type Single Family Home
Sub Type Twin/Semi-Detached
Listing Status Sold
Purchase Type For Sale
Square Footage 1,256 sqft
Price per Sqft $323
Subdivision Cedar Hgts
MLS Listing ID PAMC678834
Sold Date 02/16/21
Style Traditional
Bedrooms 3
Full Baths 1
Half Baths 1
HOA Y/N N
Abv Grd Liv Area 1,256
Originating Board BRIGHT
Year Built 1924
Annual Tax Amount $3,463
Tax Year 2021
Lot Size 2,800 Sqft
Acres 0.06
Lot Dimensions 20.00 x141.00
Property Description
Splendid twin on the Upper Avenues of the Borough. Less than two blocks east of Fayette Street, easy walk to loads of coffee shops, pubs and restaurants. Less than a mile to two train stations (Fayette Street & Spring Mill Train Stations), the Schuylkill East Bike/Walking trail, and Mary H Wood park. This home was completely renovated in 2014. Features include central air conditioning; a white shaker kitchen with soft close drawers, gas cooking, granite, stainless steel appliances and an eating bar; first floor powder room and mud room. Front Porch gives entry into the living area with a decorative fireplace and a dining area. Both of these are open to the kitchen with great communication and natural light. Upstairs the main bedroom has two generous closets, with a second and third bedroom and 2 hallway closets. Hall bath has been re-tiled and features a new very functional sink. Outside there is a terrace looking upon the lengthy grassed area perfect for croquet, soccer, or a huge sunny garden. Grilling outside makes dinner a breeze. Plentiful and easy street parking means you will never fret coming home late about finding a place to park. You will not drive around and around looking for a parking space! Be sure to view the video of this home to see what you think. Click on the little video icon just above the top left photo. Once you see the video, you are going to want to see this home! All appointments start 10 AM Saturday, January 9th. This is an occupied home requesting two hour notice for an appointment. And, there are little people living inside of whom we are being very protective, so full COVID 19 gear is required: wear your mask, the booties and hand sanitizer will be provided on the front porch. Please sanitize your hands and put on the booties before entering the house. Also, there is a 2-10 Home Warranty provided. In addition, the owners forgot to mention that the back storm door has a broken catch on the mortise lock. The part is on order & it will be repaired, but until then the door will not stay properly shut. Because of that they keep it locked.
Location
State PA
County Montgomery
Area Conshohocken Boro (10605)
Zoning RESIDENTIAL
Direction South
Rooms
Other Rooms Living Room, Dining Room, Primary Bedroom, Bedroom 3, Kitchen, Basement, Mud Room, Bathroom 2, Half Bath
Basement Full
Interior
Interior Features Combination Dining/Living, Combination Kitchen/Dining, Combination Kitchen/Living, Floor Plan - Open, Window Treatments
Hot Water Natural Gas
Heating Forced Air
Cooling Central A/C
Flooring Carpet, Tile/Brick, Wood
Fireplaces Number 1
Fireplaces Type Brick, Non-Functioning
Equipment Built-In Microwave, Built-In Range, Dishwasher, Disposal, Oven - Single, Refrigerator, Stainless Steel Appliances, Washer, Water Heater, Dryer - Gas
Furnishings No
Fireplace Y
Window Features Double Hung
Appliance Built-In Microwave, Built-In Range, Dishwasher, Disposal, Oven - Single, Refrigerator, Stainless Steel Appliances, Washer, Water Heater, Dryer - Gas
Heat Source Natural Gas
Laundry Basement, Dryer In Unit, Washer In Unit
Exterior
Exterior Feature Porch(es), Terrace
Utilities Available Natural Gas Available, Cable TV, Electric Available, Sewer Available, Water Available
Water Access N
View Garden/Lawn
Roof Type Pitched,Asbestos Shingle
Street Surface Black Top
Accessibility None
Porch Porch(es), Terrace
Road Frontage Boro/Township
Garage N
Building
Lot Description Front Yard, Level, Open, Rear Yard, SideYard(s)
Story 2
Foundation Block
Sewer Public Sewer
Water Public
Architectural Style Traditional
Level or Stories 2
Additional Building Above Grade, Below Grade
Structure Type Dry Wall
New Construction N
Schools
School District Colonial
Others
Pets Allowed Y
Senior Community No
Tax ID 05-00-10072-003
Ownership Fee Simple
SqFt Source Assessor
Acceptable Financing Cash, Conventional
Horse Property N
Listing Terms Cash, Conventional
Financing Cash,Conventional
Special Listing Condition Standard
Pets Allowed No Pet Restrictions
Read Less Info
Want to know what your home might be worth? Contact us for a FREE valuation!

Our team is ready to help you sell your home for the highest possible price ASAP

Bought with Pietro Bianco • Keller Williams Real Estate-Conshohocken







