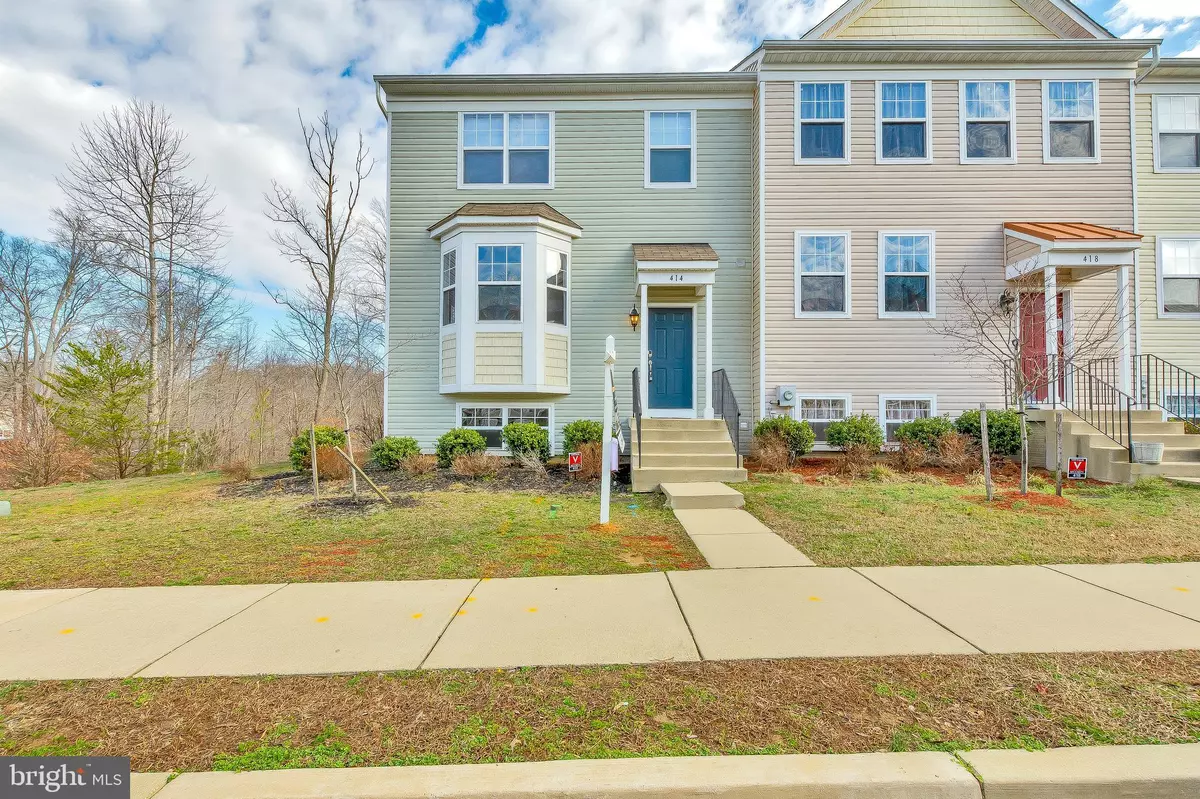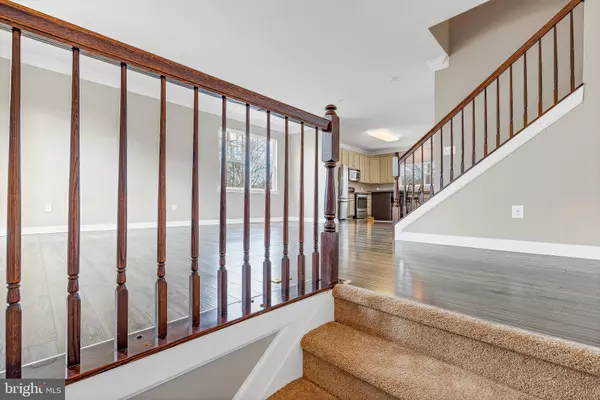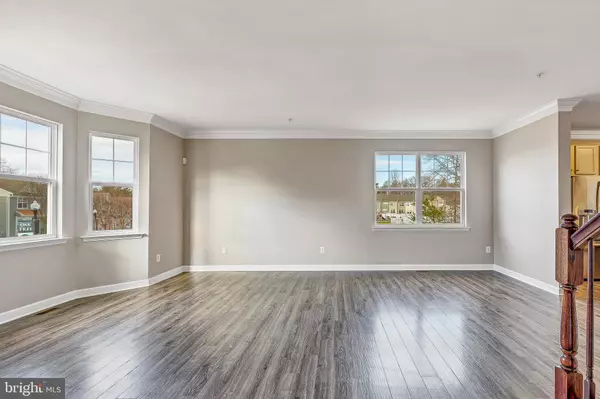$332,500
$339,900
2.2%For more information regarding the value of a property, please contact us for a free consultation.
4 Beds
4 Baths
2,761 SqFt
SOLD DATE : 04/09/2020
Key Details
Sold Price $332,500
Property Type Townhouse
Sub Type Interior Row/Townhouse
Listing Status Sold
Purchase Type For Sale
Square Footage 2,761 sqft
Price per Sqft $120
Subdivision Oak Tree Landing
MLS Listing ID MDCA174684
Sold Date 04/09/20
Style Colonial
Bedrooms 4
Full Baths 3
Half Baths 1
HOA Fees $75/qua
HOA Y/N Y
Abv Grd Liv Area 1,942
Originating Board BRIGHT
Year Built 2013
Annual Tax Amount $3,610
Tax Year 2020
Lot Size 3,106 Sqft
Acres 0.07
Property Description
Upgraded! Gorgeous 4 Bedroom 3.5 Bathroom End Unit townhouse! On the main floor there is gorgeous gray-washed flooring, crown molding and an open floor plan throughout! The 3 large windows in the living room let in lots of natural light! In the kitchen there are granite countertops, stainless steel appliances, and island w/ breakfast bar, pantry, and plenty of countertop & storage space! The kitchen looks into the attached dining room. The sunroom allows even more natural light in and also opens to the deck and fenced in backyard. Upstairs you will find the large master suite complete with cathedral ceilings, 2 closets and a private bath complete with dual vanities, a soaking tub, and a a stand up tile shower! 2 additional bedrooms can be found down the hallway. The hall bathroom that serves them has a beautiful built in storage cabinet as an added bonus! In the basement there is a large family room and an area off the family room that could be used for an office, playroom, or craft area! The built in projector will even stay with the house for your viewing pleasure. The 4th bedroom can be found on this level along with a full bath and laundry room.
Location
State MD
County Calvert
Zoning TC
Rooms
Other Rooms Living Room, Dining Room, Primary Bedroom, Bedroom 2, Bedroom 3, Bedroom 4, Kitchen, Family Room, Sun/Florida Room, Bathroom 2, Bathroom 3, Primary Bathroom
Basement Fully Finished, Outside Entrance, Rear Entrance, Walkout Stairs
Interior
Interior Features Attic, Breakfast Area, Carpet, Ceiling Fan(s), Combination Kitchen/Dining, Crown Moldings, Dining Area, Floor Plan - Open, Kitchen - Eat-In, Kitchen - Island, Primary Bath(s), Upgraded Countertops
Hot Water Electric
Heating Heat Pump(s)
Cooling Central A/C
Flooring Laminated, Partially Carpeted
Equipment Built-In Microwave, Dishwasher, Disposal, Dryer, Exhaust Fan, Icemaker, Water Heater, Washer, Stove, Stainless Steel Appliances, Refrigerator, Oven/Range - Electric
Window Features Screens
Appliance Built-In Microwave, Dishwasher, Disposal, Dryer, Exhaust Fan, Icemaker, Water Heater, Washer, Stove, Stainless Steel Appliances, Refrigerator, Oven/Range - Electric
Heat Source Central
Laundry Dryer In Unit, Has Laundry, Lower Floor, Washer In Unit
Exterior
Exterior Feature Deck(s)
Parking On Site 2
Amenities Available Basketball Courts, Common Grounds, Jog/Walk Path
Water Access N
View Trees/Woods
Roof Type Asphalt
Accessibility Other
Porch Deck(s)
Garage N
Building
Lot Description Backs - Open Common Area, Private, Trees/Wooded
Story 3+
Sewer Public Sewer
Water Public
Architectural Style Colonial
Level or Stories 3+
Additional Building Above Grade, Below Grade
Structure Type Dry Wall
New Construction N
Schools
Elementary Schools Calvert
Middle Schools Calvert
High Schools Calvert
School District Calvert County Public Schools
Others
HOA Fee Include Common Area Maintenance,Lawn Care Front,Trash
Senior Community No
Tax ID 0502142473
Ownership Fee Simple
SqFt Source Estimated
Special Listing Condition Standard
Read Less Info
Want to know what your home might be worth? Contact us for a FREE valuation!

Our team is ready to help you sell your home for the highest possible price ASAP

Bought with Kimberly A Lantz • Home Towne Real Estate







