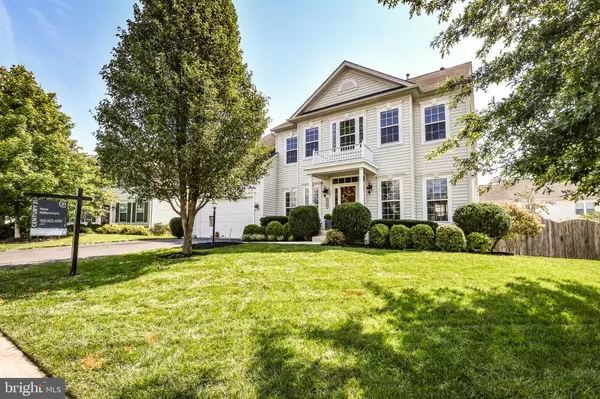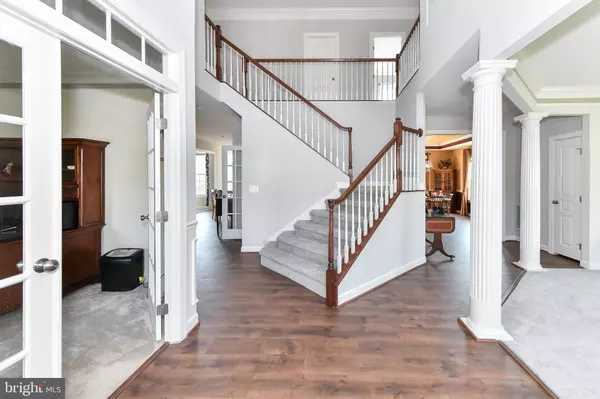$627,325
$615,000
2.0%For more information regarding the value of a property, please contact us for a free consultation.
4 Beds
4 Baths
4,880 SqFt
SOLD DATE : 10/09/2020
Key Details
Sold Price $627,325
Property Type Single Family Home
Sub Type Detached
Listing Status Sold
Purchase Type For Sale
Square Footage 4,880 sqft
Price per Sqft $128
Subdivision Linton Crest
MLS Listing ID VAPW503650
Sold Date 10/09/20
Style Colonial,Traditional
Bedrooms 4
Full Baths 3
Half Baths 1
HOA Fees $55/mo
HOA Y/N Y
Abv Grd Liv Area 3,406
Originating Board BRIGHT
Year Built 2009
Annual Tax Amount $6,935
Tax Year 2020
Lot Size 10,433 Sqft
Acres 0.24
Property Description
This is the one - welcome home to 8909 Claret Way. Walk into the open, airy foyer to find elegant waterfall stairs freshly covered with new carpet. Wander through to the back of the home to find an inviting gourmet kitchen, with a center work island and a walk-in pantry. The open floor-plan is filled with natural light from the sunroom over looking the back yard. Step outside to a lovely stone patio complete with a stone fireplace. This wonderful space is perfect for relaxing/entertaining or spending a quiet night watching the stars. The fenced yard has been beautifully landscaped, as well as the front, and there are several gardens throughout which have all been freshly mulched. Come back inside to tour the rest of the spacious main level offering a private office, dining room, sitting room and powder room. Upstairs are you will find four freshly painted bedrooms, a spacious hall bath with dual vanities, and a coveted second-floor laundry. The owner's suite is an enormous retreat with dual walk-in closets. The owner's bath features a soaking tub, dual vanities, a separate shower with seat and compartmentalized water closet. The fully finished lower level has a complete bar with built in cabinets, sink, dishwasher and refrigerator. The recreation room has ample space for a TV/Movie space, workout area and/or an air hockey table. A full bathroom, large storage space and glass doors that lead up steps to the back yard round out the living space. This home will be snapped up quickly - make an appointment to see this weekend. Home is where your story begins - make it 8909 Claret Way! ****MASKS MUST BE WORN during all showings**** Please limit showing to Agent + 2. Booties will be provided and are expected to be worn. Please take them with you as you exit.
Location
State VA
County Prince William
Zoning R4
Rooms
Other Rooms Dining Room, Sitting Room, Kitchen, Family Room, Sun/Florida Room, Laundry, Other, Office, Full Bath
Basement Partial, Daylight, Partial, Fully Finished, Heated, Improved, Outside Entrance, Rear Entrance, Sump Pump, Windows
Interior
Interior Features Attic, Bar, Breakfast Area, Built-Ins, Carpet, Ceiling Fan(s), Chair Railings, Crown Moldings, Dining Area, Family Room Off Kitchen, Floor Plan - Open, Formal/Separate Dining Room, Kitchen - Island, Kitchen - Table Space, Primary Bath(s), Pantry, Recessed Lighting, Soaking Tub, Stall Shower, Tub Shower, Upgraded Countertops, Walk-in Closet(s), Water Treat System, Window Treatments, Wood Floors, Other
Hot Water Natural Gas, 60+ Gallon Tank
Heating Central, Heat Pump(s)
Cooling Ceiling Fan(s), Central A/C, Multi Units, Programmable Thermostat, Zoned
Fireplaces Number 2
Fireplaces Type Stone, Gas/Propane
Equipment Built-In Microwave, Built-In Range, Cooktop, Disposal, Dryer, Extra Refrigerator/Freezer, Icemaker, Oven - Double, Oven - Wall, Oven/Range - Gas, Refrigerator, Washer, Water Conditioner - Owned, Water Heater, Dishwasher
Fireplace Y
Window Features Screens,Storm
Appliance Built-In Microwave, Built-In Range, Cooktop, Disposal, Dryer, Extra Refrigerator/Freezer, Icemaker, Oven - Double, Oven - Wall, Oven/Range - Gas, Refrigerator, Washer, Water Conditioner - Owned, Water Heater, Dishwasher
Heat Source Natural Gas
Laundry Upper Floor
Exterior
Exterior Feature Patio(s)
Parking Features Garage - Front Entry, Garage Door Opener, Inside Access, Oversized
Garage Spaces 2.0
Fence Fully, Privacy
Water Access N
Accessibility None
Porch Patio(s)
Attached Garage 2
Total Parking Spaces 2
Garage Y
Building
Story 2
Sewer Public Sewer
Water Public
Architectural Style Colonial, Traditional
Level or Stories 2
Additional Building Above Grade, Below Grade
New Construction N
Schools
School District Prince William County Public Schools
Others
Senior Community No
Tax ID 7396-93-8310
Ownership Fee Simple
SqFt Source Assessor
Acceptable Financing Cash, Conventional, VA
Listing Terms Cash, Conventional, VA
Financing Cash,Conventional,VA
Special Listing Condition Standard
Read Less Info
Want to know what your home might be worth? Contact us for a FREE valuation!

Our team is ready to help you sell your home for the highest possible price ASAP

Bought with Natalie H McArtor • Long & Foster Real Estate, Inc.







