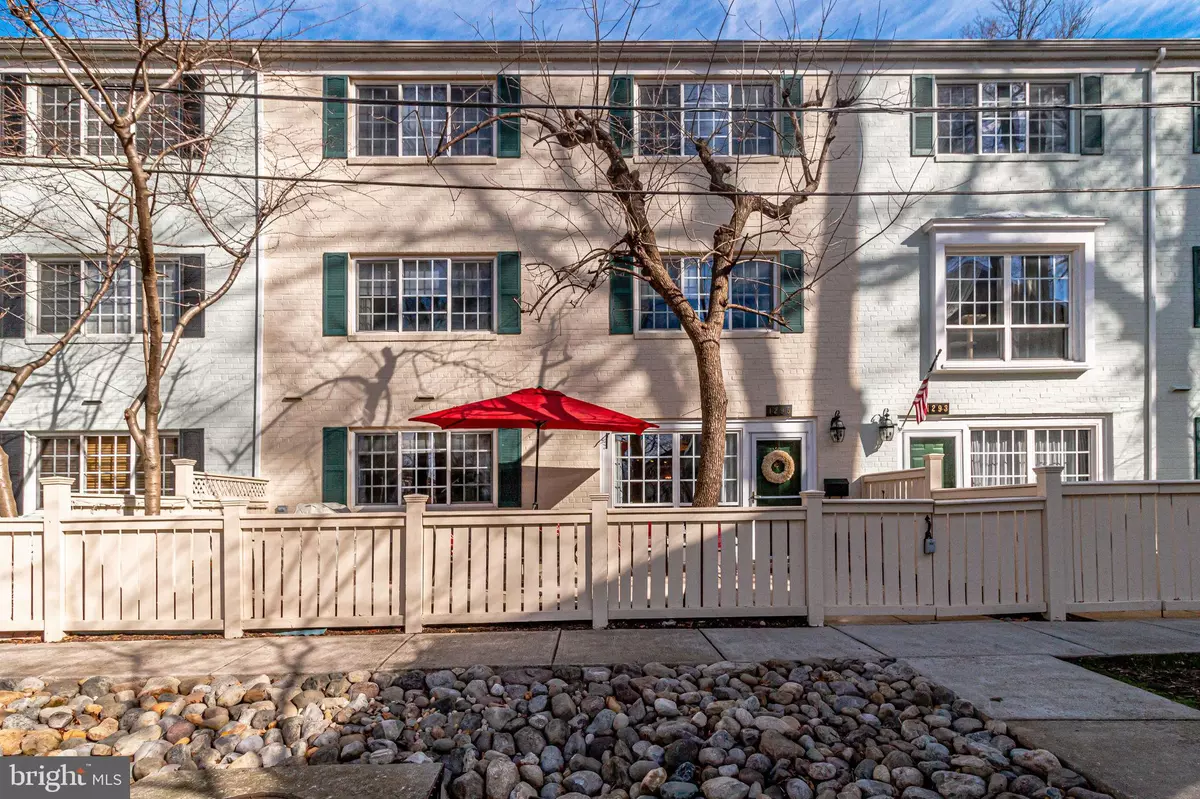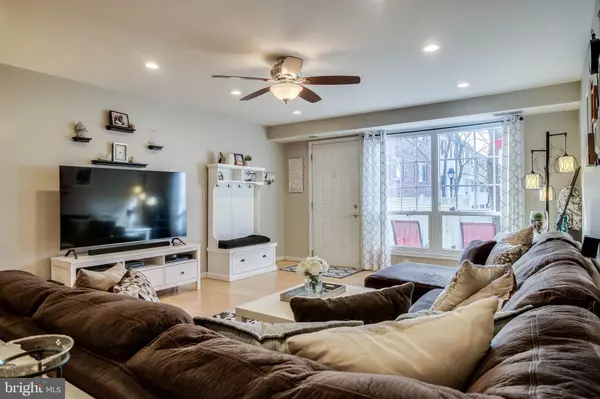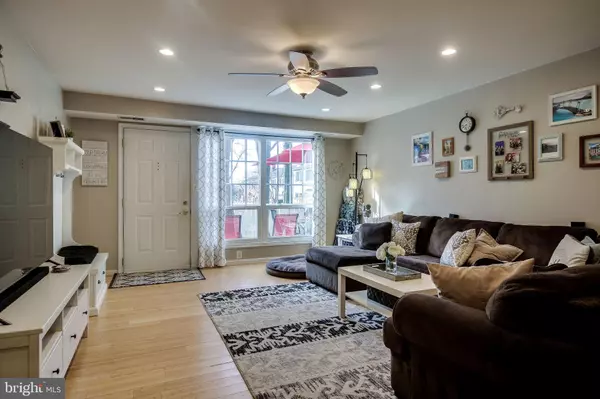$314,000
$309,900
1.3%For more information regarding the value of a property, please contact us for a free consultation.
1 Bed
1 Bath
1,070 SqFt
SOLD DATE : 02/28/2020
Key Details
Sold Price $314,000
Property Type Condo
Sub Type Condo/Co-op
Listing Status Sold
Purchase Type For Sale
Square Footage 1,070 sqft
Price per Sqft $293
Subdivision Parkside At Alexandria
MLS Listing ID VAAX243232
Sold Date 02/28/20
Style Traditional
Bedrooms 1
Full Baths 1
Condo Fees $312/mo
HOA Y/N N
Abv Grd Liv Area 1,070
Originating Board BRIGHT
Year Built 1963
Annual Tax Amount $2,672
Tax Year 2018
Property Description
Happy to present the condo that you always dreamed of, 1295 N Van Dorn St! This gigantic 1bd/1ba boasts 1,070 square feet! From the moment you walk in, you'll notice the super cute striped accent wall! Then the gorgeous light fixture in the dining room will make you want to host your friends for nightly dinner parties. Head straight to the kitchen and enjoy your large french door stainless steel refrigerator. This kitchen is laid out so well and the best part? It's so large, you won't bump elbows if you're cooking with another! The laundry and pantry is past the kitchen. Water heater is from 2014. Walk back out of the kitchen and head to the master bedroom! Follow the light bamboo floors which radiate all the sunlight that floods in to this home! The bedroom can absolutely fit your king bed and any additional furniture that you have. The walk in closet is fit for a single family home! The bathroom has access from the bedroom and the hallway, should your guests need to use it.Recessed light installed throughout the home. Check out the patio on your way in or out of 1295 N Van Dorn! It is totally fenced in and a dog would love it here! ;) The patio furniture and grill is all yours! Make yourself at home here! One parking pass for the unit is free and there is always more than enough parking down here at the South entrance. Should you desire a second, it's less than $100 for the year for a second vehicle pass. There is building management on site. Trash and recycle is located near the parking lot. The community is excellent! Right off of 395 for an easy pop in to DC. Bus stops flank the entrances to the neighborhood. This condo is EVERYTHING you could possibly want!
Location
State VA
County Alexandria City
Zoning RA
Rooms
Other Rooms Primary Bedroom, Kitchen, Family Room, Laundry, Primary Bathroom
Main Level Bedrooms 1
Interior
Interior Features Ceiling Fan(s), Entry Level Bedroom, Family Room Off Kitchen, Flat, Floor Plan - Open, Floor Plan - Traditional, Formal/Separate Dining Room, Kitchen - Gourmet, Primary Bath(s), Pantry, Tub Shower, Walk-in Closet(s), Window Treatments
Heating Central
Cooling Programmable Thermostat, Central A/C
Equipment Built-In Microwave, Dishwasher, Disposal, Dryer, Refrigerator, Stove, Washer
Appliance Built-In Microwave, Dishwasher, Disposal, Dryer, Refrigerator, Stove, Washer
Heat Source Natural Gas
Exterior
Garage Spaces 1.0
Amenities Available Club House, Common Grounds, Community Center, Fitness Center, Jog/Walk Path, Pool - Outdoor, Swimming Pool, Tot Lots/Playground
Water Access N
View Courtyard
Accessibility None
Total Parking Spaces 1
Garage N
Building
Story 1
Unit Features Garden 1 - 4 Floors
Sewer Public Sewer
Water Public
Architectural Style Traditional
Level or Stories 1
Additional Building Above Grade, Below Grade
New Construction N
Schools
Elementary Schools James K. Polk
Middle Schools Minnie Howard
High Schools Alexandria City
School District Alexandria City Public Schools
Others
Pets Allowed Y
HOA Fee Include Common Area Maintenance,Ext Bldg Maint,Health Club,Lawn Maintenance,Management,Parking Fee,Pool(s),Recreation Facility,Reserve Funds,Road Maintenance,Trash
Senior Community No
Tax ID 029.02-0A-1295
Ownership Condominium
Acceptable Financing Cash, Conventional, FHA, VA
Listing Terms Cash, Conventional, FHA, VA
Financing Cash,Conventional,FHA,VA
Special Listing Condition Standard
Pets Allowed No Pet Restrictions
Read Less Info
Want to know what your home might be worth? Contact us for a FREE valuation!

Our team is ready to help you sell your home for the highest possible price ASAP

Bought with Nathan D Evans Jr. • Pearson Smith Realty, LLC







