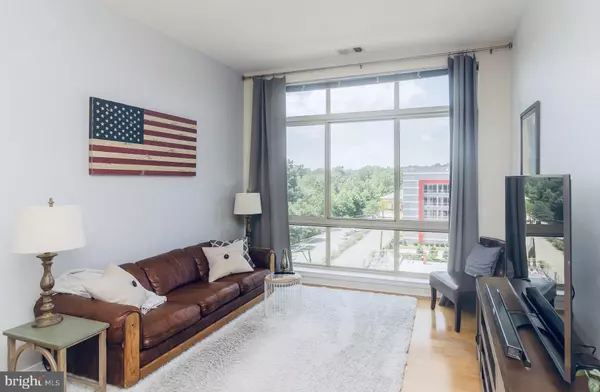$446,500
$452,950
1.4%For more information regarding the value of a property, please contact us for a free consultation.
1 Bed
1 Bath
879 SqFt
SOLD DATE : 09/30/2020
Key Details
Sold Price $446,500
Property Type Condo
Sub Type Condo/Co-op
Listing Status Sold
Purchase Type For Sale
Square Footage 879 sqft
Price per Sqft $507
Subdivision Westlee
MLS Listing ID VAAR166584
Sold Date 09/30/20
Style Unit/Flat
Bedrooms 1
Full Baths 1
Condo Fees $382/mo
HOA Y/N N
Abv Grd Liv Area 879
Originating Board BRIGHT
Year Built 2006
Annual Tax Amount $4,033
Tax Year 2019
Property Description
A rarely available contemporary 1 BR + Den penthouse flat at the WestLee building in Arlington! This home offers a spacious 879 finished sq ft and resides in an ideal location easy walking distance to East Falls Church Metro, restaurants and shops. Home comes with reserved garage parking and storage area. There are 10 high ceilings and hardwood floors throughout, and upon entering, you are greeted with a fantastic open space situating the kitchen and living room. The home gets fantastic light in the open concept living area, master bedroom and den from floor-to-ceiling windows and each room includes elegant curtains. The kitchen has granite countertops, a set of stainless steel GE kitchen appliances (including gas range), a large central island, and stylish tile backsplash. The whole home feels pristine and comfortable, with Kohler fixtures throughout. The main bedroom is spacious and features a large walk-in closet with custom shelving. The primary bath has a deep and wide soaker tub and is accessible from the bedroom and main hall. The extra den space is the rare addition to the layout and makes for a perfect office, nursery or guest room (accommodates queen bed)! There are also convenient, in-unit laundry appliances. The WestLee Condominiums is a comfortable, elegant, and well-equipped structure, with much to offer its tenants including great common outdoor spaces, a secure garage (with a reserved full-size parking space and dedicated storage area included in the listing), and common party rooms and fitness centers. Pet friendly building! There are some great, immediately accessible amenities around, including restaurants like Chasin Tail, Yayla Bistro, and Yume Sushi, and recreation and fitness spots like the W&O trail and Custis Trail. There is a nearby Target and Harris Teeter, for quick day-to-day errands, and the Arlington State Theater is nearby as well. The East Falls Church Metro is 0.5mi, providing easy access to D.C. or Reston and perfect for commuting! Check out this unique, lovely flat today, it's certainly going to go quick!
Location
State VA
County Arlington
Zoning C-O-1.5
Rooms
Other Rooms Living Room, Dining Room, Primary Bedroom, Kitchen, Den, Primary Bathroom
Main Level Bedrooms 1
Interior
Interior Features Kitchen - Island, Ceiling Fan(s), Sprinkler System, Upgraded Countertops, Walk-in Closet(s), Window Treatments
Hot Water Natural Gas, Tankless
Heating Forced Air
Cooling Central A/C, Ceiling Fan(s)
Fireplace N
Heat Source Natural Gas
Laundry Main Floor
Exterior
Parking Features Garage Door Opener
Garage Spaces 1.0
Amenities Available Concierge, Fitness Center, Game Room, Community Center
Water Access N
Accessibility Other
Attached Garage 1
Total Parking Spaces 1
Garage Y
Building
Story 1
Unit Features Mid-Rise 5 - 8 Floors
Sewer Public Sewer
Water Public
Architectural Style Unit/Flat
Level or Stories 1
Additional Building Above Grade, Below Grade
New Construction N
Schools
School District Arlington County Public Schools
Others
HOA Fee Include Water,Trash,Common Area Maintenance,Insurance,Ext Bldg Maint,Sewer,Snow Removal
Senior Community No
Tax ID 11-011-138
Ownership Condominium
Security Features Carbon Monoxide Detector(s),Desk in Lobby,Exterior Cameras,Monitored,Smoke Detector,Sprinkler System - Indoor
Special Listing Condition Standard
Read Less Info
Want to know what your home might be worth? Contact us for a FREE valuation!

Our team is ready to help you sell your home for the highest possible price ASAP

Bought with H.Lee L Cronin • Keller Williams Realty







