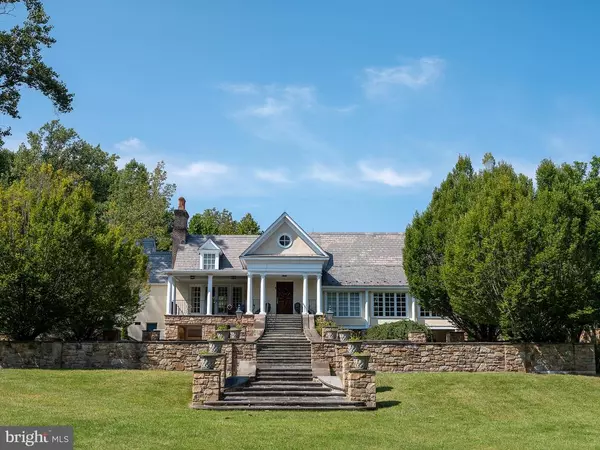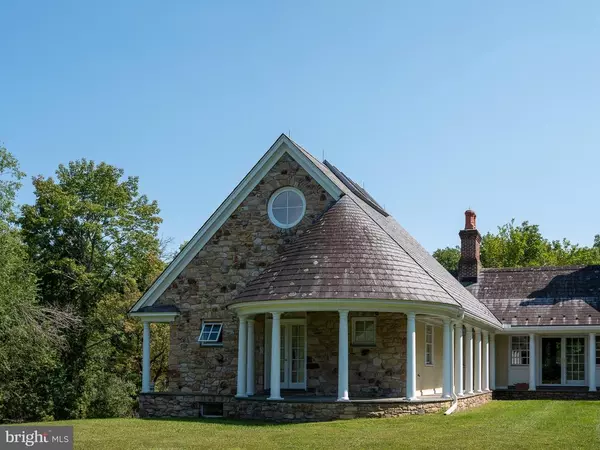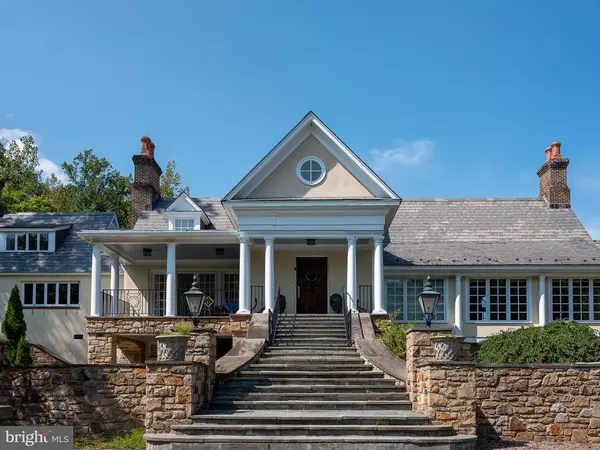$982,000
$998,000
1.6%For more information regarding the value of a property, please contact us for a free consultation.
6 Beds
6 Baths
SOLD DATE : 05/24/2021
Key Details
Sold Price $982,000
Property Type Condo
Sub Type Condo/Co-op
Listing Status Sold
Purchase Type For Sale
Subdivision None Available
MLS Listing ID PABU506902
Sold Date 05/24/21
Style Traditional,Other
Bedrooms 6
Full Baths 4
Half Baths 2
HOA Y/N N
Originating Board BRIGHT
Annual Tax Amount $15,552
Tax Year 2020
Lot Dimensions 0.00 x 0.00
Property Description
Set among the lush rolling topography of Upper Bucks County, is Birdwell. This amazing estate property is a commercially built home that exudes style, sophistication and sensibility of the Hamptons. The home is set on 16 acres with only one other home that is not visible. The long drive brings you to the gates and beyond is your first glimpse of this turreted slate roof and front porch. The home, a shy 7000 square feet, boasts a tiled solarium front room, Chefs kitchen with secondary prep kitchen, Caretakers/Au pair suite and two other guest bedrooms. The Great Room with vaulted ceiling offers a wall of French doors that lead to an open yard for either a new pool or the opportunity to refurbish the existing pool. The Great Room is contiguous with the cherry paneled library that is currently used as a home office. The master suite is an architecturally exciting space composed of the master chamber, his and her baths, huge walk-in closets that are all connected by a pyramidal glass ceiling atrium. The home has four fireplaces, a small gym and lower level living space waiting for completion. A separate guest cottage completes this magnificent canvas. Birdwell is an unexpected anachronism That showcases the brilliant fusion of a gifted architectural hand, a realization of a personal vision and the magical backdrop of Natures beauty. Note: 24 hours notice required to show.
Location
State PA
County Bucks
Area Bridgeton Twp (10103)
Zoning R3
Rooms
Other Rooms Living Room, Dining Room, Primary Bedroom, Bedroom 2, Bedroom 3, Bedroom 4, Kitchen, Family Room, Laundry, Other
Main Level Bedrooms 6
Interior
Interior Features 2nd Kitchen, Butlers Pantry, Exposed Beams, Kitchen - Eat-In, Kitchen - Island, Primary Bath(s), Skylight(s), Stall Shower, Wet/Dry Bar, Wood Stove
Hot Water Electric
Heating Radiant, Zoned, Wood Burn Stove, Hot Water
Cooling Central A/C
Flooring Marble, Stone
Fireplaces Number 4
Fireplaces Type Wood, Brick
Equipment Built-In Range, Cooktop, Oven - Wall
Fireplace Y
Appliance Built-In Range, Cooktop, Oven - Wall
Heat Source Propane - Leased
Laundry Main Floor
Exterior
Exterior Feature Patio(s), Porch(es), Balcony
Parking Features Other
Garage Spaces 9.0
Amenities Available None
Water Access N
Accessibility None
Porch Patio(s), Porch(es), Balcony
Total Parking Spaces 9
Garage Y
Building
Story 1.5
Sewer On Site Septic
Water Well
Architectural Style Traditional, Other
Level or Stories 1.5
Additional Building Above Grade, Below Grade
New Construction N
Schools
School District Palisades
Others
HOA Fee Include None
Senior Community No
Tax ID 03-003-003
Ownership Condominium
Security Features Security System
Special Listing Condition Standard
Read Less Info
Want to know what your home might be worth? Contact us for a FREE valuation!

Our team is ready to help you sell your home for the highest possible price ASAP

Bought with Arthur Mazzei • Addison Wolfe Real Estate







