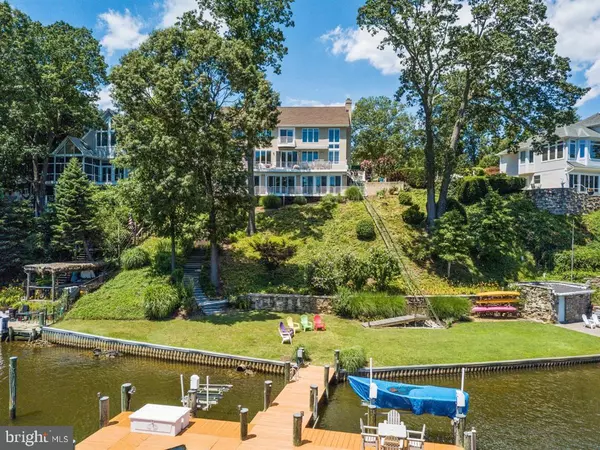$1,480,000
$1,475,000
0.3%For more information regarding the value of a property, please contact us for a free consultation.
3 Beds
5 Baths
4,385 SqFt
SOLD DATE : 09/11/2020
Key Details
Sold Price $1,480,000
Property Type Single Family Home
Sub Type Detached
Listing Status Sold
Purchase Type For Sale
Square Footage 4,385 sqft
Price per Sqft $337
Subdivision Carrollton Manor
MLS Listing ID MDAA441494
Sold Date 09/11/20
Style Colonial
Bedrooms 3
Full Baths 3
Half Baths 2
HOA Y/N N
Abv Grd Liv Area 3,210
Originating Board BRIGHT
Year Built 1997
Annual Tax Amount $13,509
Tax Year 2019
Lot Size 0.291 Acres
Acres 0.29
Property Description
Every once in a while you stumble upon a true gem; a masterpiece. This is one. Every inch of this nearly 5,000 square foot home has been meticulously maintained and updated with no detail overlooked and no expense spared. This spectacular waterfront home offers the quintessential waterfront life style people only dream of. With unobstructed, panoramic views of the coveted Severn River, you will look forward to coming home simply to relax on the deck or take a sunset cruise. Deep water, 140 feet of water frontage and a double, multi-slip pier that is rarely, if ever found, and offers three boat lifts and a double jet ski lift. Inside, you will immediately take notice of the grandeur and intricate detailing of this impressive home. It was built with the highest standards and finest materials to suit the most discriminating buyer. Gracious rooms, stone fireplace, hardwood flooring, a custom designed kitchen with quartz counter tops, stainless steel appliances, 9' ceilings and expansive water views from almost every room are only some of the exquisite features of this home. Feel your blood pressure go down the moment you enter the home and experience the commanding views through the wall of windows. Upstairs you will delight in the expansive owners' retreat with sitting room, vaulted ceilings and a luxury owners bath with a Jacuzzi tub and radiant flooring. All bedrooms enjoy hardwood flooring, custom paint and each has its own en-suite. The finished lower level is the entertainer's dream! A 50 x 28 rec room, complete with a stacked stone bar and accent wall opens to a Florida room addition where you will relish the views 365 days a year! Take a moment to silence your mind as you look out the window to see the Great Blue Heron and Ospreys feed, nest and soar. Welcome home! We hope you will enjoy this home as much as the sellers' have. 3D Virtual Tour available. Please copy to your browser. https://nimamohammadi.hd.pics/697-Shore-Rd/idx
Location
State MD
County Anne Arundel
Zoning R5
Rooms
Other Rooms Living Room, Primary Bedroom, Bedroom 2, Bedroom 3, Kitchen, Family Room, Breakfast Room, Sun/Florida Room, Storage Room, Bathroom 2, Bathroom 3, Primary Bathroom, Half Bath
Basement Daylight, Full, Fully Finished, Improved, Outside Entrance, Interior Access, Walkout Level, Windows
Interior
Interior Features Bar, Breakfast Area, Carpet, Ceiling Fan(s), Dining Area, Floor Plan - Open, Kitchen - Gourmet, Kitchen - Island, Kitchen - Table Space, Primary Bath(s), Pantry, Recessed Lighting, Skylight(s), Soaking Tub, Stall Shower, Tub Shower, Upgraded Countertops, Walk-in Closet(s), WhirlPool/HotTub, Wood Floors
Hot Water Electric
Heating Forced Air, Zoned, Heat Pump(s)
Cooling Ceiling Fan(s), Central A/C
Flooring Carpet, Ceramic Tile, Hardwood, Heated
Fireplaces Number 2
Fireplaces Type Brick, Free Standing, Gas/Propane
Equipment Built-In Microwave, Cooktop, Dishwasher, Dryer - Front Loading, Oven - Double, Refrigerator, Stainless Steel Appliances, Washer, Water Heater
Fireplace Y
Window Features Skylights,Transom
Appliance Built-In Microwave, Cooktop, Dishwasher, Dryer - Front Loading, Oven - Double, Refrigerator, Stainless Steel Appliances, Washer, Water Heater
Heat Source Electric
Laundry Upper Floor
Exterior
Exterior Feature Deck(s), Balconies- Multiple, Wrap Around
Parking Features Garage - Front Entry
Garage Spaces 5.0
Waterfront Description Private Dock Site
Water Access Y
Water Access Desc Boat - Powered,Canoe/Kayak,Personal Watercraft (PWC),Private Access
View River, Trees/Woods, Water
Accessibility None
Porch Deck(s), Balconies- Multiple, Wrap Around
Attached Garage 3
Total Parking Spaces 5
Garage Y
Building
Story 3
Sewer Public Sewer
Water Public
Architectural Style Colonial
Level or Stories 3
Additional Building Above Grade, Below Grade
Structure Type 2 Story Ceilings,9'+ Ceilings,Dry Wall
New Construction N
Schools
School District Anne Arundel County Public Schools
Others
Senior Community No
Tax ID 020317003384800
Ownership Fee Simple
SqFt Source Assessor
Acceptable Financing Cash, Conventional, FHA, VA
Horse Property N
Listing Terms Cash, Conventional, FHA, VA
Financing Cash,Conventional,FHA,VA
Special Listing Condition Standard
Read Less Info
Want to know what your home might be worth? Contact us for a FREE valuation!

Our team is ready to help you sell your home for the highest possible price ASAP

Bought with Pamela A Tierney • Long & Foster Real Estate, Inc.







