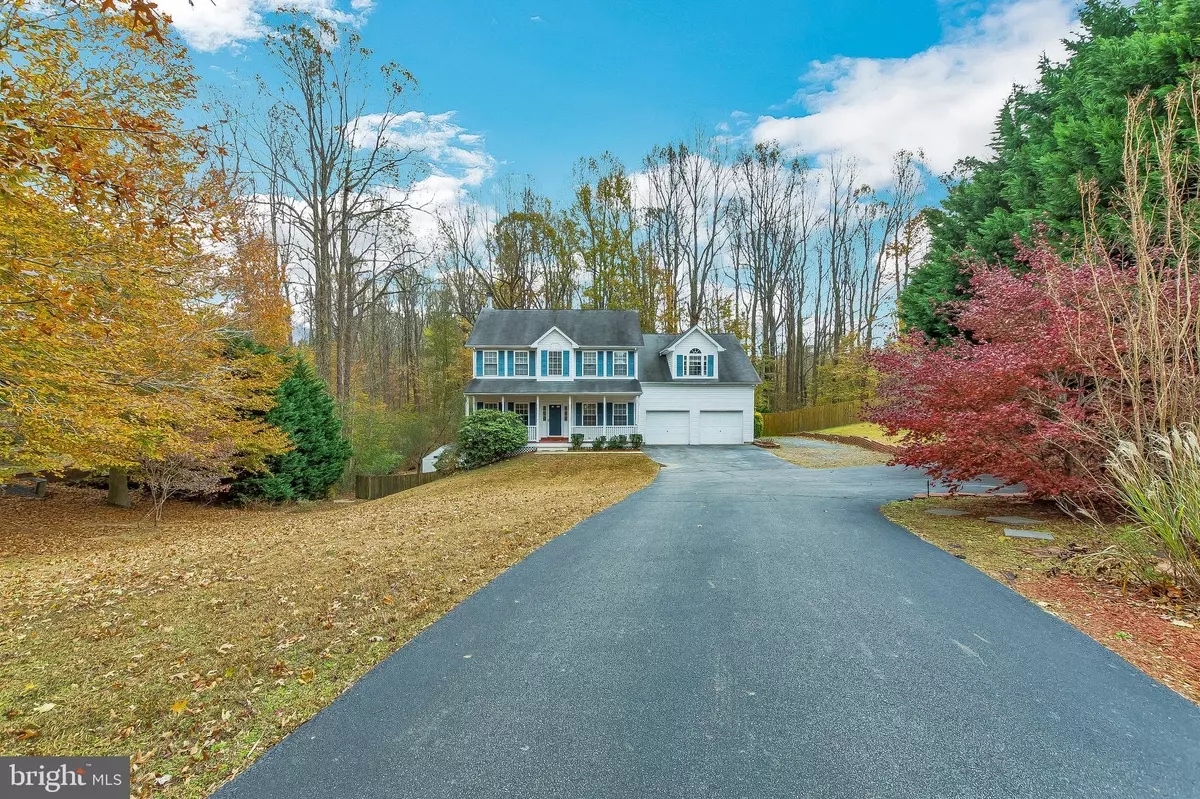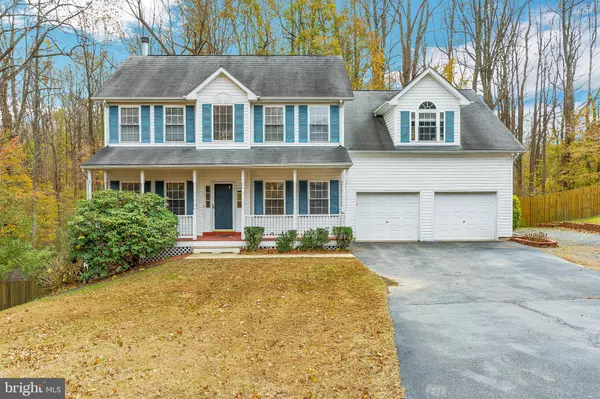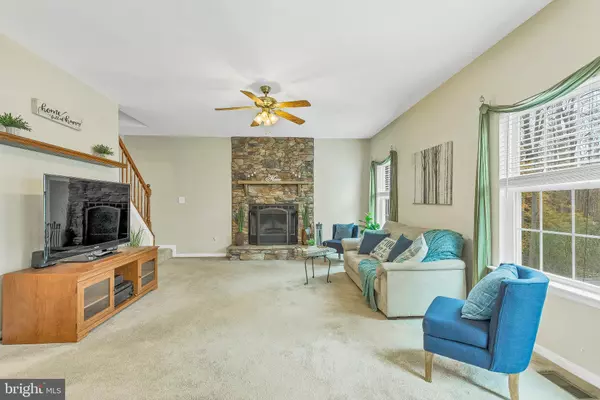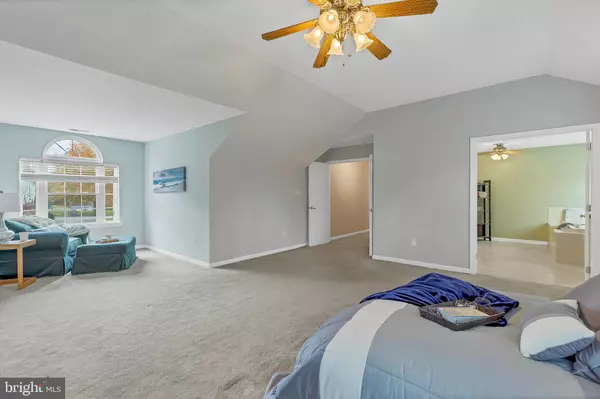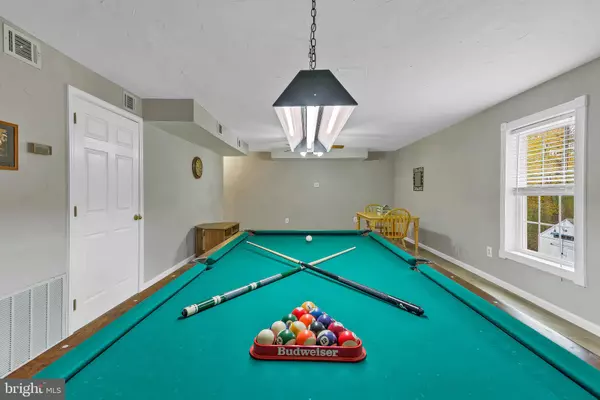$381,000
$384,900
1.0%For more information regarding the value of a property, please contact us for a free consultation.
5 Beds
4 Baths
3,081 SqFt
SOLD DATE : 02/28/2020
Key Details
Sold Price $381,000
Property Type Single Family Home
Sub Type Detached
Listing Status Sold
Purchase Type For Sale
Square Footage 3,081 sqft
Price per Sqft $123
Subdivision Kings Creek Estates
MLS Listing ID MDCA173392
Sold Date 02/28/20
Style Colonial
Bedrooms 5
Full Baths 3
Half Baths 1
HOA Y/N N
Abv Grd Liv Area 2,260
Originating Board BRIGHT
Year Built 2001
Annual Tax Amount $4,307
Tax Year 2019
Lot Size 1.800 Acres
Acres 1.8
Property Description
You'll love this charming, 2-story colonial home located in the quiet and neighborly community of King's Creek Estate. This freshly painted 4 bedroom, 3 and a half bathroom home with an attached 2 car garage will give you over 2200 sq ft of generous space to move about (without losing that quaint, cozy atmosphere when it s time to cuddle up by the fireplace with a good book). Wake up each morning to enjoy coffee on your front porch and drift off to sleep each night with the tranquil sounds of nature from your partially wooded rear yard. When you are hosting a gathering, the lower level rec room is the perfect space for some friendly competitive games of pool or your favorite board games! There is an additional room on the lower level that could be utilized as a fifth bedroom or a hobby/craft room. Whatever you wish it to be, it has ample storage to house it all! Situated on almost 2 acres, within a blue ribbon school district you can't go wrong with this gem! So what are you waiting for?! Stop reading this and CALL US NOW for your private tour!
Location
State MD
County Calvert
Zoning R-1
Rooms
Other Rooms Living Room, Dining Room, Primary Bedroom, Bedroom 2, Bedroom 3, Bedroom 5, Kitchen, Den, Bedroom 1, Recreation Room, Primary Bathroom, Full Bath, Half Bath
Basement Daylight, Full, Connecting Stairway, Full, Fully Finished, Heated, Improved, Interior Access, Outside Entrance, Rear Entrance, Space For Rooms, Walkout Level, Windows
Interior
Interior Features Attic, Carpet, Ceiling Fan(s), Chair Railings, Combination Kitchen/Living, Dining Area, Family Room Off Kitchen, Floor Plan - Open, Formal/Separate Dining Room, Kitchen - Country, Kitchen - Table Space, Primary Bath(s), Pantry, Recessed Lighting, Soaking Tub, Stall Shower, Tub Shower, Upgraded Countertops, Walk-in Closet(s), Wood Floors, Other
Hot Water Electric
Heating Heat Pump(s), Programmable Thermostat
Cooling Ceiling Fan(s)
Flooring Carpet, Ceramic Tile, Hardwood, Laminated, Partially Carpeted, Tile/Brick
Fireplaces Number 1
Fireplaces Type Mantel(s), Stone, Flue for Stove
Equipment Built-In Microwave, Dryer, Dishwasher, Freezer, Icemaker, Oven/Range - Electric, Refrigerator, Stainless Steel Appliances, Washer, Water Heater
Furnishings No
Fireplace Y
Appliance Built-In Microwave, Dryer, Dishwasher, Freezer, Icemaker, Oven/Range - Electric, Refrigerator, Stainless Steel Appliances, Washer, Water Heater
Heat Source Electric
Laundry Lower Floor
Exterior
Exterior Feature Deck(s), Porch(es), Patio(s)
Parking Features Built In, Covered Parking, Garage - Front Entry, Garage Door Opener, Inside Access, Oversized
Garage Spaces 12.0
Fence Partially, Privacy, Rear, Wood
Water Access N
View Street, Trees/Woods
Street Surface Access - Above Grade,Black Top,Paved
Accessibility None
Porch Deck(s), Porch(es), Patio(s)
Attached Garage 2
Total Parking Spaces 12
Garage Y
Building
Lot Description Backs to Trees, Cleared, Cul-de-sac, Front Yard, Interior, Landlocked, Landscaping, No Thru Street, Private, Rear Yard, SideYard(s), Trees/Wooded, Unrestricted
Story 3+
Foundation Concrete Perimeter, Permanent
Sewer Septic Exists, Community Septic Tank, Private Septic Tank
Water Public
Architectural Style Colonial
Level or Stories 3+
Additional Building Above Grade, Below Grade
Structure Type 9'+ Ceilings,Dry Wall,High,Vaulted Ceilings,2 Story Ceilings
New Construction N
Schools
School District Calvert County Public Schools
Others
Senior Community No
Tax ID 0501236016
Ownership Fee Simple
SqFt Source Estimated
Security Features Carbon Monoxide Detector(s),Main Entrance Lock,Smoke Detector
Acceptable Financing Negotiable
Horse Property N
Listing Terms Negotiable
Financing Negotiable
Special Listing Condition Standard
Read Less Info
Want to know what your home might be worth? Contact us for a FREE valuation!

Our team is ready to help you sell your home for the highest possible price ASAP

Bought with Robin D Cavallaro • RE/MAX One


