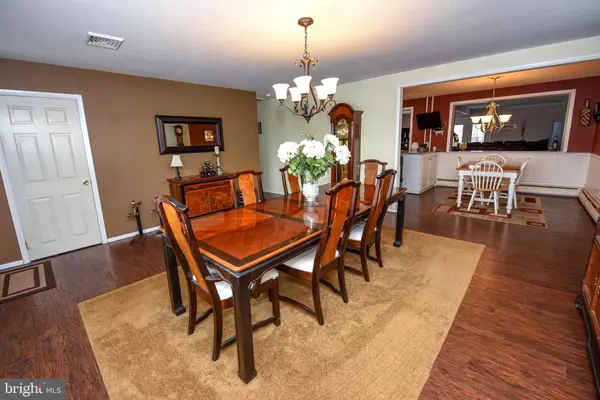$429,900
$429,900
For more information regarding the value of a property, please contact us for a free consultation.
3 Beds
2 Baths
2,220 SqFt
SOLD DATE : 12/18/2020
Key Details
Sold Price $429,900
Property Type Single Family Home
Sub Type Detached
Listing Status Sold
Purchase Type For Sale
Square Footage 2,220 sqft
Price per Sqft $193
Subdivision Black Horse
MLS Listing ID PAMC664490
Sold Date 12/18/20
Style Ranch/Rambler
Bedrooms 3
Full Baths 2
HOA Y/N N
Abv Grd Liv Area 2,220
Originating Board BRIGHT
Year Built 1967
Annual Tax Amount $4,671
Tax Year 2020
Lot Size 0.443 Acres
Acres 0.44
Lot Dimensions 74.00 x 0.00
Property Description
Gorgeous 3 Bedroom 2 Full bath ranch home in highly desirable Plymouth Meeting. As you enter you will find beautiful hardwood flooring (less than 5 years old) in the huge beautiful dining room. The stunning large kitchen has been expanded to support a breakfast area and has granite counter tops, updated appliances , added island with granite top, tile backsplash (2017) new floor (within 5 yrs.) and wainscoting and paint (within 5 yrs.), pantry added. Open floor plan from the kitchen gives a great view of the massive and freshly painted (500+ s.f.) family room addition (2011). Spectacular Master bedroom has been updated with a gorgeous ship lap wall and 6 panel doors (also throughout home). Master bath has been completely remodeled in 2012 and includes marble shower walls, glass doors, ceramic floor, new vanity, commode, accessories, etc. and fresh paint (2020). Bedrooms 2 and 3 are freshly painted. The huge mostly finished walkout basement (front entrance) has been freshly painted and is equipped with french drain and 2 sump pumps (2015), a workout room, workshop and bar area with built-in frig (2018). Access the huge rear yard through beautiful double doors (family room) and entertain guests in multiple areas including the large pergola covered patio or the spectacular custom deck (2017). After entertaining, relax in the large above ground swimming pool (2015). Finishing touches include massive driveway, veranda railing (2017), awning over basement doors (2017), outdoor sensor lights, mature landscaping. Inside finishing touches include central AC, 3 zone heating with digital programmable thermostat, hardwired smoke detectors, Slomins house alarm, Mounts and cable/electric (200 Amp upgrade) added for TV's (within 5 yrs.)
Location
State PA
County Montgomery
Area Plymouth Twp (10649)
Zoning CR
Rooms
Basement Full
Main Level Bedrooms 3
Interior
Interior Features Breakfast Area, Dining Area, Family Room Off Kitchen, Floor Plan - Open, Kitchen - Eat-In, Wood Floors
Hot Water Electric
Heating Baseboard - Hot Water
Cooling Central A/C
Flooring Carpet, Hardwood, Tile/Brick
Fireplace N
Heat Source Oil
Laundry Basement, Hookup
Exterior
Exterior Feature Porch(es), Deck(s)
Garage Spaces 5.0
Pool Above Ground
Water Access N
Roof Type Shingle
Accessibility 2+ Access Exits
Porch Porch(es), Deck(s)
Total Parking Spaces 5
Garage N
Building
Story 2
Sewer Public Sewer
Water Public
Architectural Style Ranch/Rambler
Level or Stories 2
Additional Building Above Grade, Below Grade
Structure Type Dry Wall
New Construction N
Schools
Elementary Schools Plymouth
Middle Schools Colonial
High Schools Plymouth Whitemarsh
School District Colonial
Others
Pets Allowed Y
Senior Community No
Tax ID 49-00-12775-001
Ownership Fee Simple
SqFt Source Assessor
Acceptable Financing Cash, Conventional, FHA, VA
Horse Property N
Listing Terms Cash, Conventional, FHA, VA
Financing Cash,Conventional,FHA,VA
Special Listing Condition Standard
Pets Allowed No Pet Restrictions
Read Less Info
Want to know what your home might be worth? Contact us for a FREE valuation!

Our team is ready to help you sell your home for the highest possible price ASAP

Bought with Michael J Sroka • Keller Williams Main Line







