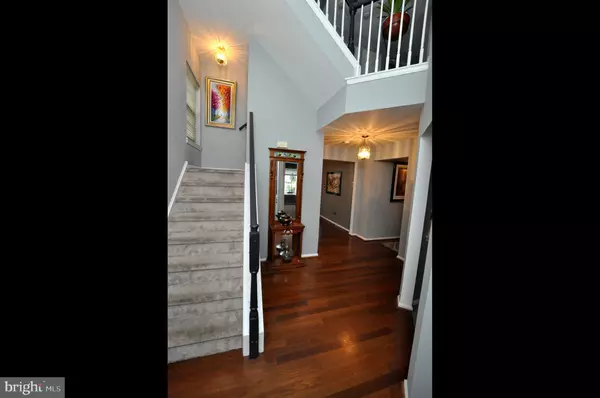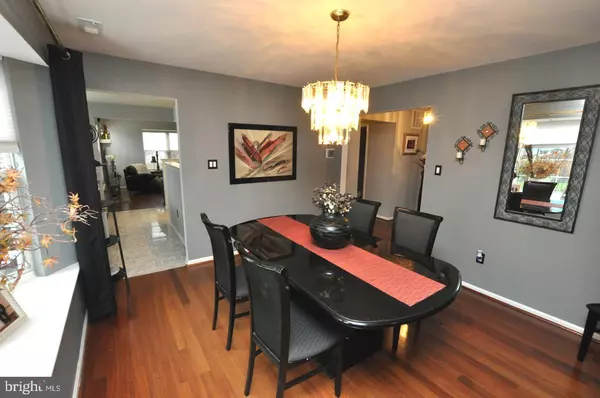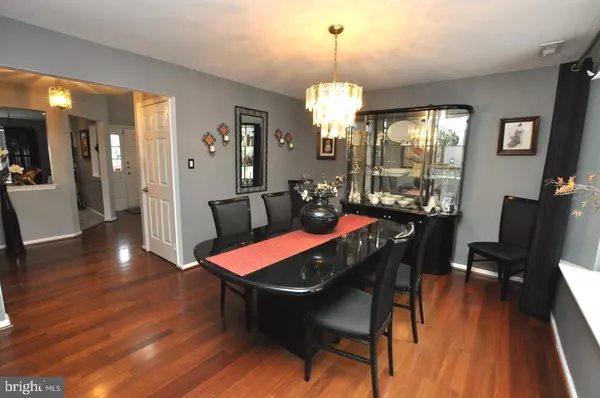$428,000
$425,000
0.7%For more information regarding the value of a property, please contact us for a free consultation.
4 Beds
3 Baths
2,765 SqFt
SOLD DATE : 08/25/2020
Key Details
Sold Price $428,000
Property Type Condo
Sub Type Condo/Co-op
Listing Status Sold
Purchase Type For Sale
Square Footage 2,765 sqft
Price per Sqft $154
Subdivision Stonegate
MLS Listing ID NJBL370292
Sold Date 08/25/20
Style Contemporary
Bedrooms 4
Full Baths 2
Half Baths 1
Condo Fees $230
HOA Y/N N
Abv Grd Liv Area 2,765
Originating Board BRIGHT
Year Built 1995
Annual Tax Amount $9,943
Tax Year 2019
Lot Size 8,141 Sqft
Acres 0.19
Lot Dimensions 0.00 x 0.00
Property Description
Welcome to Stonegate, Mt. Laurel and 3 Etna Ct. This Tilden model with loft has so very much to offer. Etna Ct. backs to a large wooded area so the location is quite and peaceful. The home is well updated with newer roof, windows, HVAC, and more. Fresh and neutral with generous hardwood floors downstairs. The entryway foyer is inviting and welcomes you home. Formal living room greets you and features a large bay window that allows lots of natural light. More incredible hardwoods extend through the large dining room. The kitchen is well lit and fresh with a beautiful granite counter top and newer stainless appliances. The Eat-in area is wonderful and keeps everyone close for daily routines. The kitchen is then open to the large family room, (a combo that works great for entertaining) with more beautiful hardwoods, soaring cathedral ceilings, and a wood burning fireplace. The first floor rounds out with an updated powder room, and laundry/utility room. Upstairs you'll find a 19' master bedroom, fresh with warm tones and a welcoming, cozy vibe. The master bath is also clean & fresh, with a large soaking tub you'll want to visit regularly. 3 additional bedrooms are on this floor and are all freshly painted, ready for you. The 3rd floor loft is really your finished basement, just upstairs. A great hang out space, play room, office, or maybe a craft/hobby room. The possibilities are many! Out back is a fully fenced yard with terrific patio for barbecue/entertaining, or just relaxing. The lawn and landscaping are wonderful, plus a shed for storage. The Stonegate community is alive with activity and boasts a community pool and pool house, tennis courts, and playgrounds. This home is going to go quick, don't delay. Please know that Keller Williams encourages you to follow the protocols outlined by the CDC, and state and federal governments, regarding the Covid 19 pandemic.
Location
State NJ
County Burlington
Area Mount Laurel Twp (20324)
Zoning SGSF
Rooms
Other Rooms Living Room, Dining Room, Primary Bedroom, Bedroom 2, Bedroom 3, Bedroom 4, Kitchen, Family Room, Loft
Interior
Interior Features Breakfast Area, Attic, Ceiling Fan(s), Formal/Separate Dining Room, Kitchen - Eat-In, Pantry, Recessed Lighting, Upgraded Countertops
Hot Water Natural Gas
Heating Forced Air
Cooling Central A/C
Equipment Built-In Microwave, Dishwasher, Dryer - Gas, Stainless Steel Appliances
Window Features Bay/Bow
Appliance Built-In Microwave, Dishwasher, Dryer - Gas, Stainless Steel Appliances
Heat Source Natural Gas
Laundry Main Floor
Exterior
Parking Features Garage Door Opener, Inside Access
Garage Spaces 2.0
Water Access N
Accessibility None
Attached Garage 2
Total Parking Spaces 2
Garage Y
Building
Story 3
Sewer Public Sewer
Water Public
Architectural Style Contemporary
Level or Stories 3
Additional Building Above Grade, Below Grade
New Construction N
Schools
Elementary Schools Countryside E.S.
Middle Schools Thomas E. Harrington M.S.
High Schools Lenape H.S.
School District Mount Laurel Township Public Schools
Others
Senior Community No
Tax ID 24-00907 03-00032
Ownership Fee Simple
SqFt Source Assessor
Acceptable Financing Conventional, FHA, VA, USDA
Listing Terms Conventional, FHA, VA, USDA
Financing Conventional,FHA,VA,USDA
Special Listing Condition Standard
Read Less Info
Want to know what your home might be worth? Contact us for a FREE valuation!

Our team is ready to help you sell your home for the highest possible price ASAP

Bought with Maya Felsenstein • Weichert Realtors-Cherry Hill







