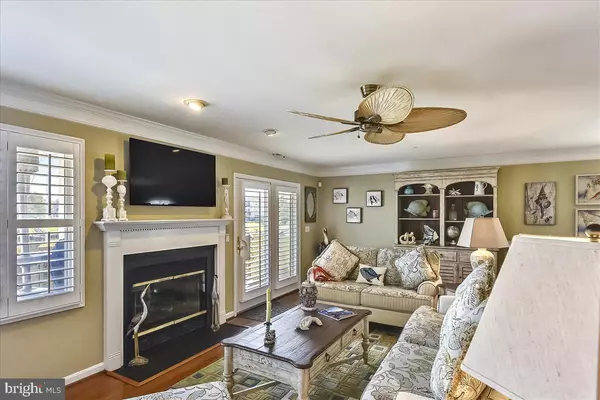$425,000
$449,900
5.5%For more information regarding the value of a property, please contact us for a free consultation.
3 Beds
4 Baths
2,124 SqFt
SOLD DATE : 07/31/2020
Key Details
Sold Price $425,000
Property Type Condo
Sub Type Condo/Co-op
Listing Status Sold
Purchase Type For Sale
Square Footage 2,124 sqft
Price per Sqft $200
Subdivision Bayside
MLS Listing ID MDQA143624
Sold Date 07/31/20
Style Contemporary
Bedrooms 3
Full Baths 3
Half Baths 1
Condo Fees $399/mo
HOA Y/N N
Abv Grd Liv Area 2,124
Originating Board BRIGHT
Year Built 2000
Annual Tax Amount $4,036
Tax Year 2019
Property Description
EASY TO SHOW *BEAUTIFULLY DECORATED*GO AND SHOW*This is the most amazing waterview townhome in all of Queen Anne County! It is an end unit with 3 sun-drenched floors of beautiful living! The foyer is open to floor 2 and 3 with lots of glass. There are gleaming hardwood floors throughout the first floor. There is an awesome gourmet kitchen with lots of builtins, white cabinets, granite counters, double oven, breakfast bar, stainless steel appliances, sparkling backsplash and all of this is open to the great room with gas fireplace and formal dining room. There is a builtin entertainment center and wet bar with hideaway doors. There are plantation shutters throughout. There is an atrium door that opens to the 2 tier trex deck overlooking the Chester River and the Marina. The finishes in this townhome are impeccable and exquisite. The second floor has 2 master suites, one with walkout deck and the third floor has a loft/master suite. The views are amazing! There is a one car garage. This is turnkey and awesome quality from top to bottom. ( Some of the furniture is for sale.)
Location
State MD
County Queen Annes
Zoning UR
Interior
Interior Features Breakfast Area, Built-Ins, Butlers Pantry, Carpet, Combination Kitchen/Living, Dining Area, Family Room Off Kitchen, Formal/Separate Dining Room, Kitchen - Eat-In, Kitchen - Gourmet, Kitchen - Island, Primary Bath(s), Primary Bedroom - Bay Front, Recessed Lighting, Skylight(s), Stall Shower, Upgraded Countertops, Walk-in Closet(s), Window Treatments, Wood Floors
Hot Water Electric
Heating Heat Pump(s)
Cooling Central A/C
Fireplaces Number 1
Fireplaces Type Fireplace - Glass Doors, Gas/Propane
Equipment Built-In Microwave, Cooktop, Dishwasher, Disposal, Dryer, Exhaust Fan, Icemaker, Oven - Self Cleaning, Oven - Wall, Refrigerator, Stainless Steel Appliances, Washer
Fireplace Y
Appliance Built-In Microwave, Cooktop, Dishwasher, Disposal, Dryer, Exhaust Fan, Icemaker, Oven - Self Cleaning, Oven - Wall, Refrigerator, Stainless Steel Appliances, Washer
Heat Source Electric
Exterior
Parking Features Garage - Front Entry, Garage Door Opener, Inside Access
Garage Spaces 1.0
Amenities Available Club House, Common Grounds, Community Center, Exercise Room, Pier/Dock, Pool - Outdoor, Tennis Courts
Water Access Y
Accessibility None
Attached Garage 1
Total Parking Spaces 1
Garage Y
Building
Story 3
Sewer Public Sewer
Water Public
Architectural Style Contemporary
Level or Stories 3
Additional Building Above Grade, Below Grade
New Construction N
Schools
Elementary Schools Bayside
Middle Schools Stevensville
High Schools Kent Island
School District Queen Anne'S County Public Schools
Others
HOA Fee Include Common Area Maintenance,Pool(s),Recreation Facility,Trash,Road Maintenance,All Ground Fee,Lawn Care Front,Lawn Care Rear,Lawn Care Side,Lawn Maintenance,Management,Pier/Dock Maintenance,Reserve Funds,Snow Removal
Senior Community No
Tax ID 1804114213
Ownership Condominium
Special Listing Condition Standard
Read Less Info
Want to know what your home might be worth? Contact us for a FREE valuation!

Our team is ready to help you sell your home for the highest possible price ASAP

Bought with James W Robinson • Benson & Mangold, LLC







