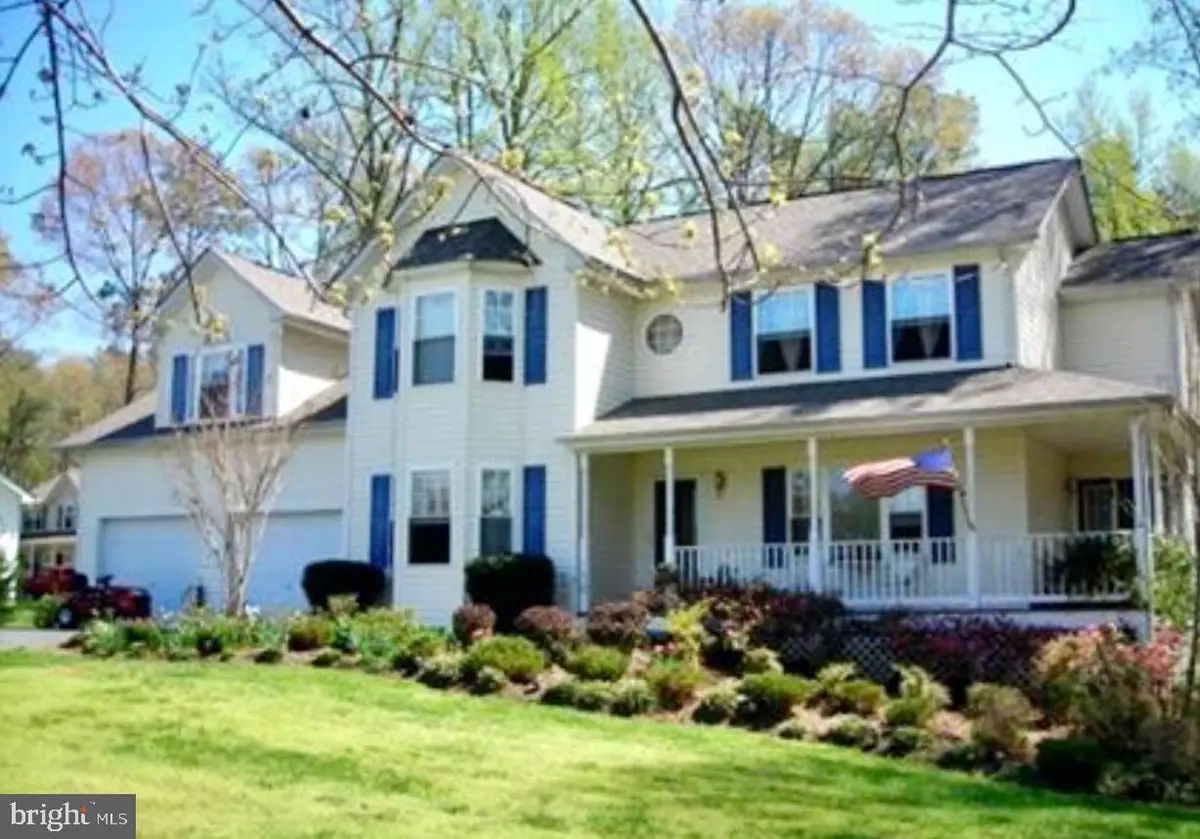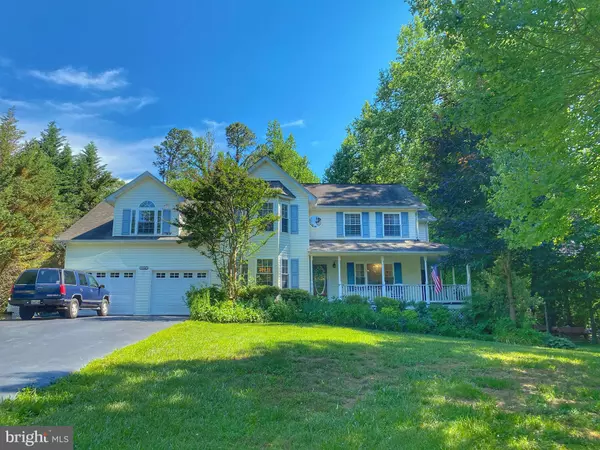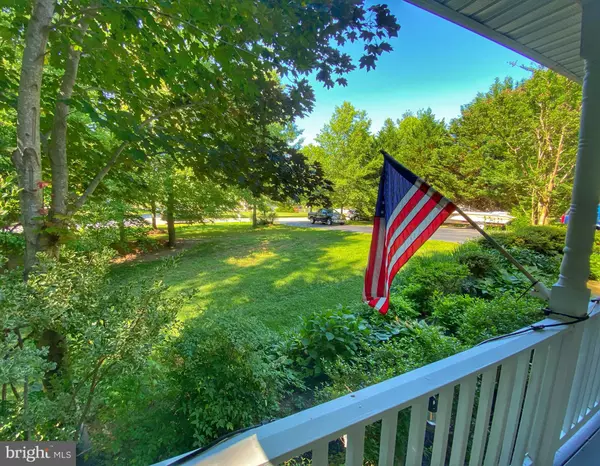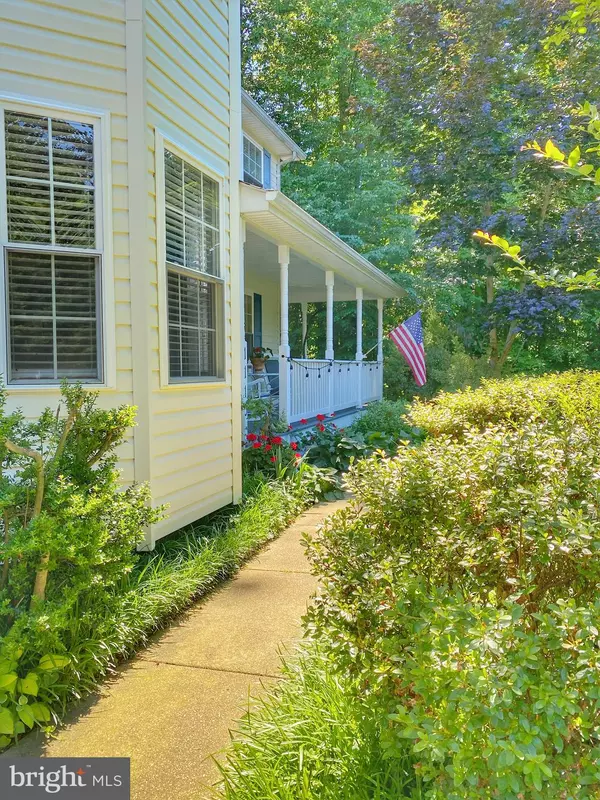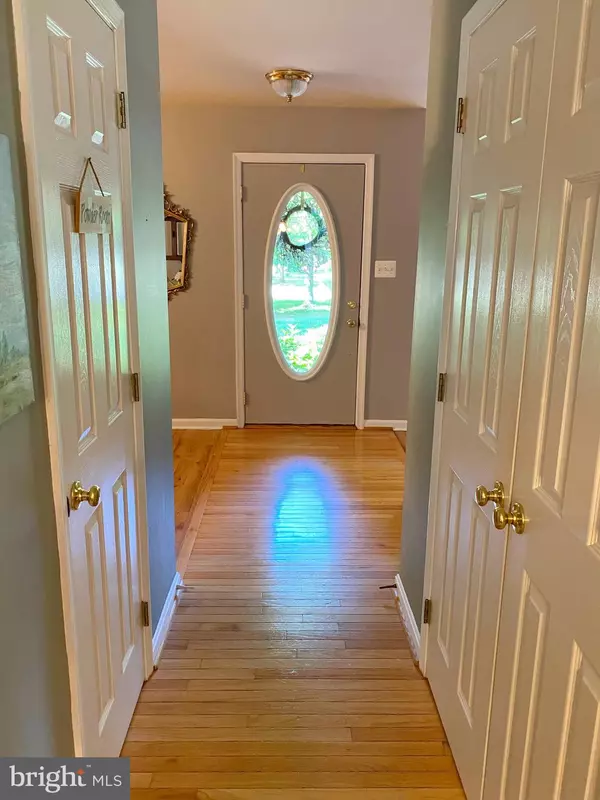$425,000
$405,000
4.9%For more information regarding the value of a property, please contact us for a free consultation.
4 Beds
4 Baths
2,426 SqFt
SOLD DATE : 11/03/2020
Key Details
Sold Price $425,000
Property Type Single Family Home
Sub Type Detached
Listing Status Sold
Purchase Type For Sale
Square Footage 2,426 sqft
Price per Sqft $175
Subdivision Kings Creek Estates
MLS Listing ID MDCA176818
Sold Date 11/03/20
Style Colonial
Bedrooms 4
Full Baths 3
Half Baths 1
HOA Y/N N
Abv Grd Liv Area 2,426
Originating Board BRIGHT
Year Built 2000
Annual Tax Amount $3,827
Tax Year 2019
Lot Size 0.799 Acres
Acres 0.8
Property Description
Charming turn-key colonial with wrap-around front porch in Kings Creek Estates II. NO HOA!!! Large country kitchen with stainless steel appliances opens to breakfast nook and family room. Formal dining room and formal living/ sitting room on main level as well. Upstairs you'll enjoy three large bedrooms plus master suite with sitting area and master bath with soaking tub and large walk-in closet. Lower level includes a wet bar, full bath, rec room and a bonus room with closet . Situated on one acre of flat cleared lawn that backs up to the woods. Gas fireplace in family room and pellet stove in basement. HVAC units under a year old.
Location
State MD
County Calvert
Zoning RUR
Rooms
Other Rooms Dining Room, Primary Bedroom, Sitting Room, Bedroom 2, Bedroom 3, Kitchen, Family Room, Basement, Foyer, Breakfast Room, Bedroom 1, Laundry, Other, Bathroom 1, Bathroom 2, Bathroom 3, Primary Bathroom, Full Bath, Half Bath
Basement Outside Entrance, Full, Heated, Walkout Stairs, Fully Finished
Interior
Interior Features Attic, Bar, Breakfast Area, Carpet, Ceiling Fan(s), Combination Kitchen/Living, Dining Area, Family Room Off Kitchen, Formal/Separate Dining Room, Kitchen - Country, Primary Bath(s), Pantry, Soaking Tub, Walk-in Closet(s), Wet/Dry Bar, Window Treatments
Hot Water Electric
Heating Heat Pump(s), Other
Cooling Central A/C, Programmable Thermostat
Flooring Carpet, Laminated, Partially Carpeted, Vinyl
Fireplaces Number 1
Fireplaces Type Gas/Propane
Equipment Built-In Microwave, Cooktop, Dishwasher, Dryer, ENERGY STAR Refrigerator, Icemaker, Oven/Range - Electric, Refrigerator, Stainless Steel Appliances, Stove, Washer, Exhaust Fan, Extra Refrigerator/Freezer, Microwave
Fireplace Y
Window Features Double Pane
Appliance Built-In Microwave, Cooktop, Dishwasher, Dryer, ENERGY STAR Refrigerator, Icemaker, Oven/Range - Electric, Refrigerator, Stainless Steel Appliances, Stove, Washer, Exhaust Fan, Extra Refrigerator/Freezer, Microwave
Heat Source Electric, Other
Exterior
Parking Features Garage - Front Entry, Additional Storage Area
Garage Spaces 2.0
Water Access N
View Garden/Lawn
Roof Type Composite,Shingle
Accessibility None
Attached Garage 2
Total Parking Spaces 2
Garage Y
Building
Lot Description Backs to Trees, Cleared, Level, Landscaping, Partly Wooded, Private, Rear Yard, Secluded
Story 3
Sewer Community Septic Tank, Private Septic Tank
Water Public
Architectural Style Colonial
Level or Stories 3
Additional Building Above Grade
New Construction N
Schools
Elementary Schools Saint Leonard
Middle Schools Southern
High Schools Calvert
School District Calvert County Public Schools
Others
Senior Community No
Tax ID 0501233688
Ownership Fee Simple
SqFt Source Assessor
Acceptable Financing Cash, Conventional, FHA, USDA, VA
Horse Property N
Listing Terms Cash, Conventional, FHA, USDA, VA
Financing Cash,Conventional,FHA,USDA,VA
Special Listing Condition Standard
Read Less Info
Want to know what your home might be worth? Contact us for a FREE valuation!

Our team is ready to help you sell your home for the highest possible price ASAP

Bought with Theodorsia Washington • Axiom Realty LLC


