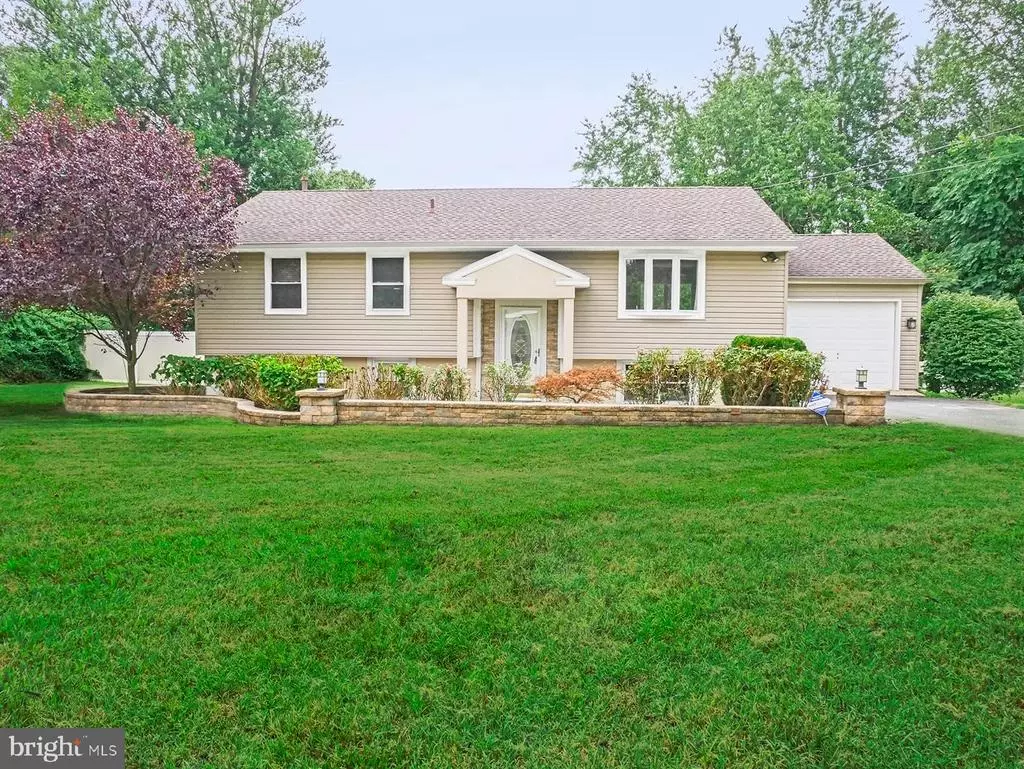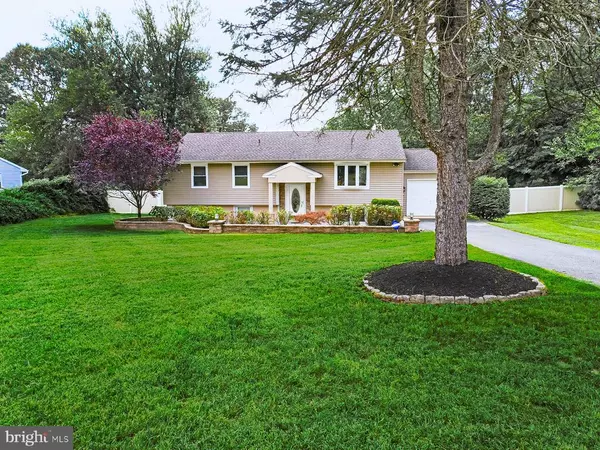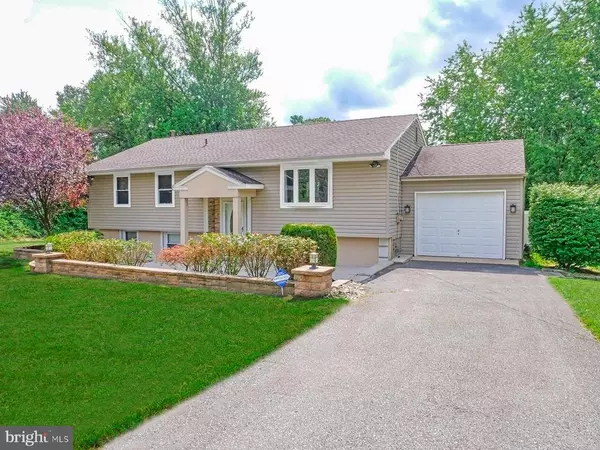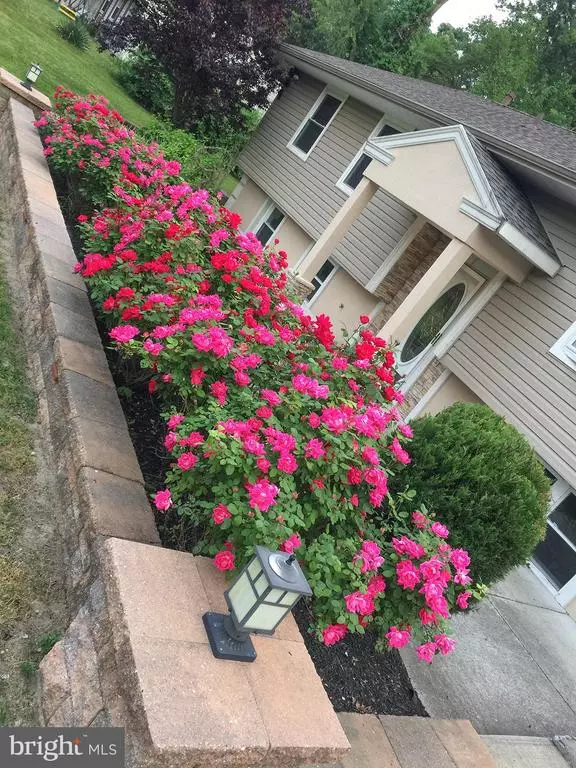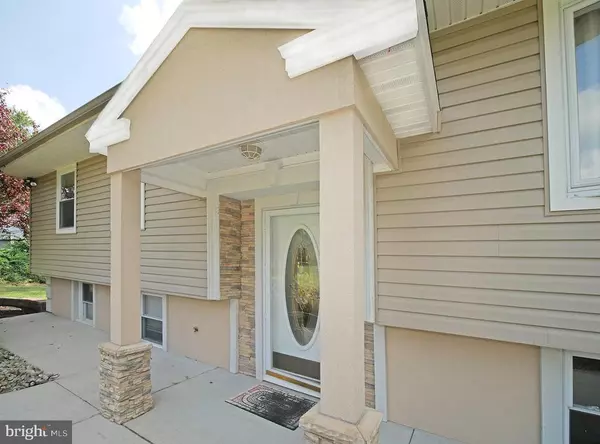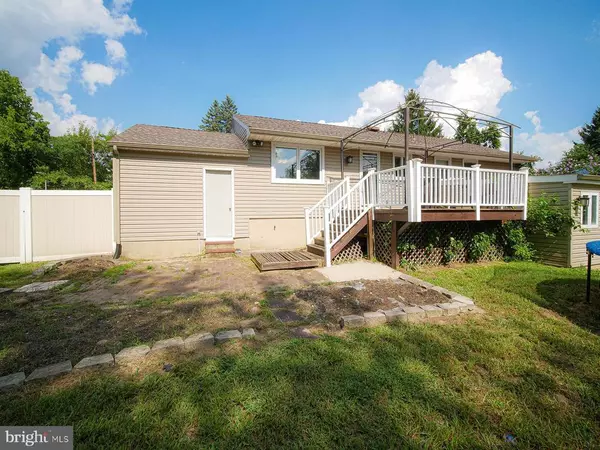$264,800
$264,800
For more information regarding the value of a property, please contact us for a free consultation.
4 Beds
3 Baths
2,326 SqFt
SOLD DATE : 02/22/2021
Key Details
Sold Price $264,800
Property Type Single Family Home
Sub Type Detached
Listing Status Sold
Purchase Type For Sale
Square Footage 2,326 sqft
Price per Sqft $113
Subdivision None Available
MLS Listing ID NJGL263018
Sold Date 02/22/21
Style Bi-level
Bedrooms 4
Full Baths 3
HOA Y/N N
Abv Grd Liv Area 2,326
Originating Board BRIGHT
Year Built 1973
Annual Tax Amount $7,739
Tax Year 2020
Lot Size 0.532 Acres
Acres 0.53
Lot Dimensions 128.00 x 181.00
Property Description
Welcome Home! This beautifully appointed bi-level home sits right in the Heart of Washington Twp. As you pull down the driveway you will notice the vast attention to detail. From the professionally hardscaped entry path to the vinyl fencing, the exterior of this home will surely blow you away. As you enter the front door, the open concept kitchen and living room immediately draws you upstairs. The kitchen is equipped with modern shaker style cabinets, stainless steel appliances, granite counter tops, and beautiful stone accents. The kitchen was laid out with both design and functionality in mind. The living room sits just off the kitchen and makes for the perfect entertainment setting. The living room is equipped with a gas fireplace. The fireplace features floor to ceiling stone that complements the stone in the kitchen. Along with the kitchen and living area, the upstairs also includes 2 bedrooms and 2 full bathrooms. The bedrooms are bright and airy, with plenty of space. The bathrooms were all recently renovated. THERE'S MORE! As you head downstairs to the lower half of the bi-level, you will notice the new floors and the extensive attention to detail. The downstairs features custom carpentry work that makes the area feel upscale and luxurious. The downstairs area features another living area, two bedrooms, and another full bath w/ a tub. The laundry room is massive and can also serve as a mudroom of sorts. From the laundry room you will find a doorway leading you to an amazing BONUS room. This room is massive and full of natural light! The possibilities for this room are endless - man cave, office, bar, sunroom? You choose! From the bonus room you can exit through sliding glass doors to the backyard. The backyard is fully fenced and offers plenty of space for anything you may want to do outside. Can't forget the deck that overlooks the yard! The deck features access to the kitchen and stairs to the yard, which allows for awesome outdoor entertainment! This home is located in the highly rated, highly regarded Washington Twp. School District. Conveniently located to restaurants, schools, and major highways. Check out this home now, before it is too late! Showings for back up offers only.
Location
State NJ
County Gloucester
Area Washington Twp (20818)
Zoning RES
Rooms
Main Level Bedrooms 2
Interior
Interior Features Attic, Breakfast Area, Ceiling Fan(s), Floor Plan - Open, Kitchen - Eat-In, Kitchen - Gourmet, Walk-in Closet(s)
Hot Water Natural Gas
Heating Forced Air
Cooling Central A/C
Fireplaces Number 1
Fireplaces Type Gas/Propane
Equipment Stainless Steel Appliances
Furnishings No
Fireplace Y
Appliance Stainless Steel Appliances
Heat Source Natural Gas
Exterior
Parking Features Garage - Front Entry
Garage Spaces 6.0
Fence Fully, Vinyl
Water Access N
Roof Type Architectural Shingle
Accessibility None
Attached Garage 1
Total Parking Spaces 6
Garage Y
Building
Story 2
Foundation Block
Sewer Public Sewer
Water Public
Architectural Style Bi-level
Level or Stories 2
Additional Building Above Grade, Below Grade
New Construction N
Schools
Elementary Schools Hurffville
Middle Schools Chestnut Ridge
High Schools Washington Twp. H.S.
School District Washington Township Public Schools
Others
Pets Allowed Y
Senior Community No
Tax ID 18-00017 11-00057 05
Ownership Fee Simple
SqFt Source Assessor
Acceptable Financing FHA, Conventional, VA, Cash
Horse Property N
Listing Terms FHA, Conventional, VA, Cash
Financing FHA,Conventional,VA,Cash
Special Listing Condition Standard
Pets Allowed No Pet Restrictions
Read Less Info
Want to know what your home might be worth? Contact us for a FREE valuation!

Our team is ready to help you sell your home for the highest possible price ASAP

Bought with Raymond Verderame • Keller Williams Realty - Cherry Hill


